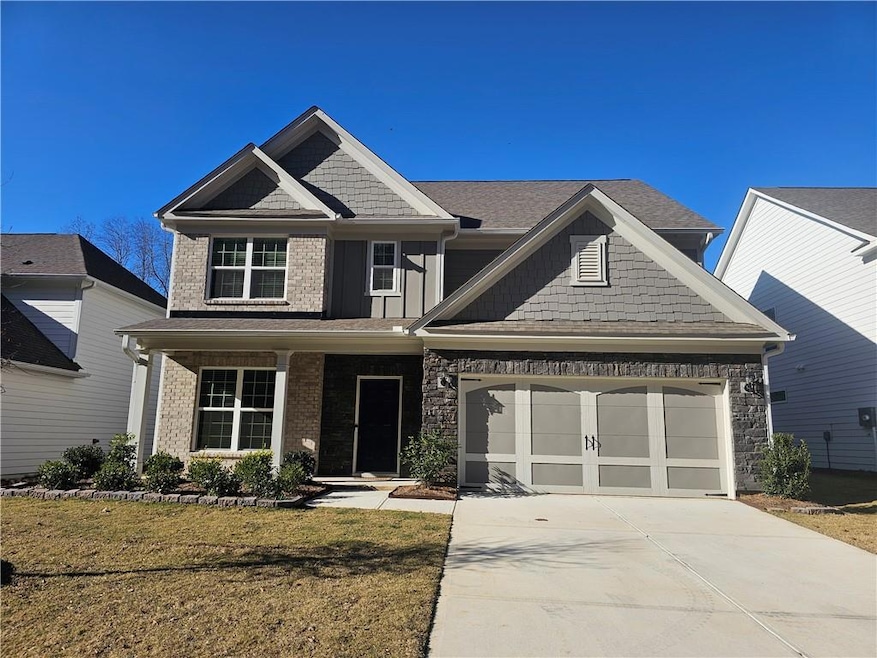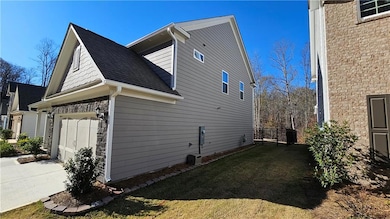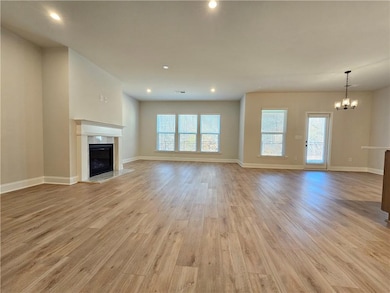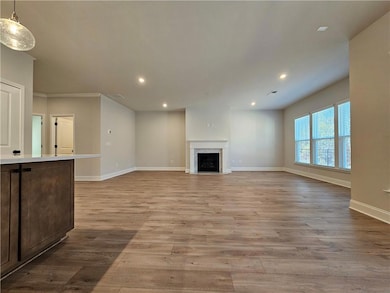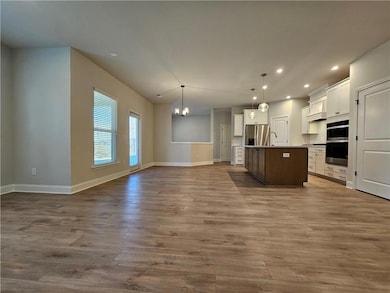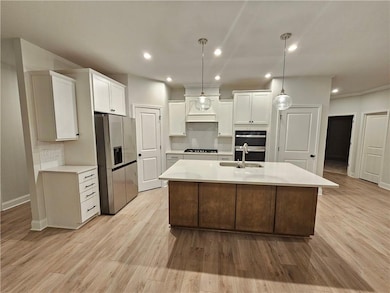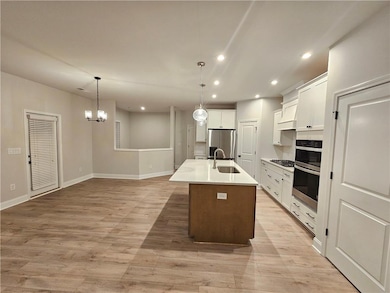5030 Sierra Creek Dr NE Hoschton, GA 30011
Highlights
- View of Trees or Woods
- Craftsman Architecture
- Private Lot
- Mulberry Elementary School Rated A
- Clubhouse
- Wooded Lot
About This Home
The house will be move-in ready on November 1st. About brand new two-story fenced and privated residence nestled in a vibrant Hoschton. The heart of the home is the spacious, light-filled open concept living/kitchen space with adjoining office area and in-law suite on the main. Chef's kitchen featuring modern appliances, sleek quartz countertops, and custom cabinetry for ample storage. Upstairs, the luxurious primary suite with walk-in closet and en-suite bathroom featuring a double vanity. The covered rear patio is perfect for entertaining. wooded backyard. Community amenities include a zero-entry junior Olympic-sized pool with waterslide and mushrooms, multiple tennis courts, a fully equipped clubhouse. Within 4 miles of I-85, homeowners have access to several job centers, recreational destinations and entertainment districts. Little Mulberry Park, Mall of Georgia and Exchange at Gwinnett are within minutes of the community. Less than a mile from Little Mulberry Park–one of Gwinnett County’s largest parks which spans 890 acres with 15 miles of multi-use trails, 18-hole disc golf course, pavilion, playground, grilling area, a fishing lake with multiple piers, nature preserves with meadows, and an overlook point at one of the highest elevations in Georgia. Chateau Elan Winery & Resort – within 7 miles of the community – boasts a 3,500-acre vineyard, a full-production winery, European health spa, 45 holes of championship golf and seven dining venues.
Home Details
Home Type
- Single Family
Year Built
- Built in 2024
Lot Details
- 6,534 Sq Ft Lot
- Wrought Iron Fence
- Private Lot
- Wooded Lot
- Back Yard
Parking
- 2 Car Attached Garage
- Front Facing Garage
- Garage Door Opener
Property Views
- Woods
- Neighborhood
Home Design
- Craftsman Architecture
- Traditional Architecture
- Brick Exterior Construction
- Composition Roof
- Shingle Siding
- Stone Siding
Interior Spaces
- 2,579 Sq Ft Home
- 2-Story Property
- Decorative Fireplace
- Double Pane Windows
- Entrance Foyer
- Great Room
- Breakfast Room
- Loft
- Pull Down Stairs to Attic
Kitchen
- Open to Family Room
- Gas Oven
- Self-Cleaning Oven
- Gas Cooktop
- Range Hood
- Microwave
- Dishwasher
- Kitchen Island
- Stone Countertops
- White Kitchen Cabinets
- Disposal
Flooring
- Wood
- Carpet
Bedrooms and Bathrooms
- Oversized primary bedroom
- Walk-In Closet
- Dual Vanity Sinks in Primary Bathroom
- Shower Only
Laundry
- Laundry in Hall
- Laundry on upper level
Home Security
- Carbon Monoxide Detectors
- Fire and Smoke Detector
Outdoor Features
- Patio
Schools
- Mulberry Elementary School
- Dacula Middle School
- Dacula High School
Utilities
- Central Heating and Cooling System
- Underground Utilities
- Gas Water Heater
- Cable TV Available
Listing and Financial Details
- 12 Month Lease Term
- $75 Application Fee
- Assessor Parcel Number R3003C445
Community Details
Overview
- Property has a Home Owners Association
- Application Fee Required
- Sierra Creek Subdivision
Amenities
- Clubhouse
- Laundry Facilities
Recreation
- Tennis Courts
- Community Playground
- Community Pool
- Park
- Trails
Map
Source: First Multiple Listing Service (FMLS)
MLS Number: 7655189
- 5110 Mulberry Pass Ct
- 4819 Sierra Creek Dr
- 4336 Azalea Ridge Way
- 662 Eagles Nest Cir
- 4367 Azalea Ridge Way
- 4357 Azalea Ridge Way
- 1330 Smoke Hill Dr
- 4669 Sierra Creek Dr
- 4170 Bonnett Creek Ln
- 4297 Azalea Ridge Dr
- 4276 Azalea Ridge Way
- 4286 Azalea Ridge Dr
- 4685 Braselton Hwy
- 4661 Gablestone Dr
- 1480 Smoke Hill Dr
- 4420 Elvie Way
- 4759 Highland Point Dr
- 1893 Skybrooke Ln
- 1450 Moriah Trace
- 5101 Woodline View Cir
- 5163 Woodline View Ln
- 4450 Mulberry Ridge Ln
- 4160 Triton Ives Dr NE
- 5193 Woodline View Ln
- 4715 Trilogy Park Trail
- 4264 Milford Place
- 812 Whitfield Oak Rd
- 3941 Pine Gorge Ct Unit 1
- 4926 Pebble Bridge Way
- 1660 Union Grove Church Rd
- 4616 Waxwing St
- 1781 Winter Jasmine Dr
- 4412 Grosbeak Dr
- 4372 Grosbeak Dr
- 2510 Spring Rush Dr
- 3940 Fence Rd
- 5203 Catrina Way
