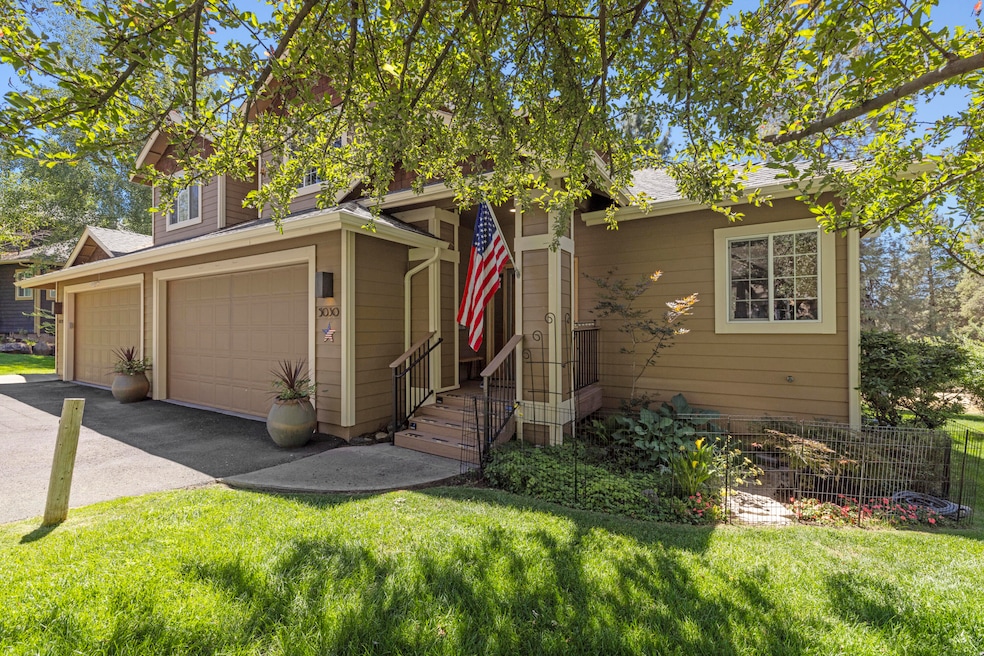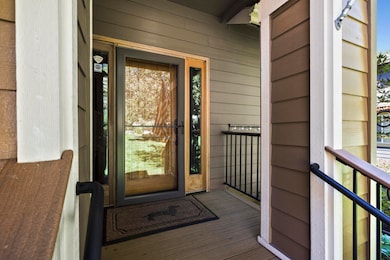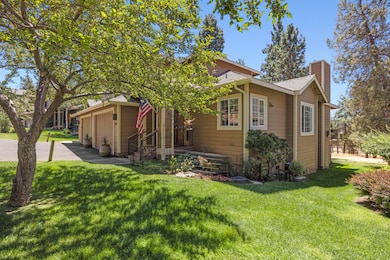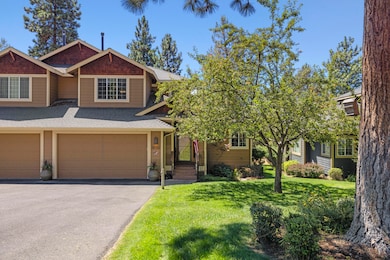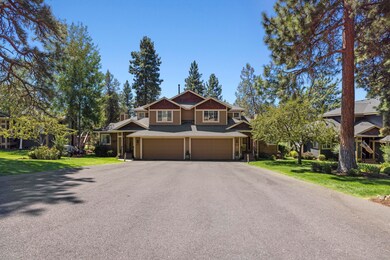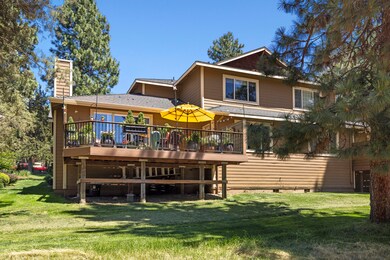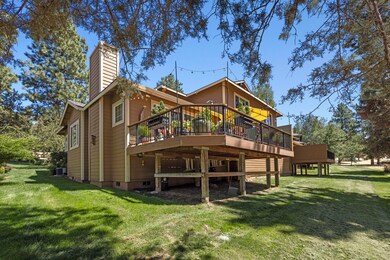5030 Swallow Ct Klamath Falls, OR 97601
Estimated payment $3,421/month
Highlights
- Golf Course Community
- Fitness Center
- Resort Property
- Community Stables
- Indoor Pool
- Open Floorplan
About This Home
Immaculate townhome located in the incredible Running Y Resort! This property has been tastefully upgraded, and has a custom primary bathroom unlike the other townhomes in the area. The kitchen features complete granite slab counters, backsplash, tops of the line stainless steel appliances along with a unique and modern two tone Refrigerator. The downstairs flooring has all been upgraded to a lvp, and the primary bathroom was completely remodeled to provide a large walk in shower as well as additional floor to ceiling storage cabinets. Dual vanity sinks with an additional countertop vanity as well. The deck is private yet also features great views of the trees and area behind the home. Primary suite and bath are on the main level of the home. The HOA covers landscape maintenance, snow maintenance and removal, and provides access to the Fintess Center and Pool! This is a upper clean townhome that is a must see, and will surely impress!
Home Details
Home Type
- Single Family
Est. Annual Taxes
- $3,006
Year Built
- Built in 2004
Lot Details
- 4,356 Sq Ft Lot
- Landscaped
- Native Plants
- Property is zoned Kc-Destination, Kc-Destination
HOA Fees
- $668 Monthly HOA Fees
Parking
- 2 Car Attached Garage
- Garage Door Opener
- Shared Driveway
Property Views
- Forest
- Territorial
Home Design
- Traditional Architecture
- Frame Construction
- Composition Roof
- Concrete Perimeter Foundation
Interior Spaces
- 1,940 Sq Ft Home
- 2-Story Property
- Open Floorplan
- Built-In Features
- Vaulted Ceiling
- Ceiling Fan
- Gas Fireplace
- Double Pane Windows
- Vinyl Clad Windows
- Living Room with Fireplace
- Laminate Flooring
- Surveillance System
- Laundry Room
Kitchen
- Range with Range Hood
- Dishwasher
- Granite Countertops
- Disposal
Bedrooms and Bathrooms
- 3 Bedrooms
- Walk-In Closet
- Double Vanity
- Bathtub with Shower
Outdoor Features
- Indoor Pool
- Deck
Schools
- Joseph Conger Elementary School
- Henley Middle School
- Henley High School
Utilities
- Forced Air Heating and Cooling System
- Heating System Uses Natural Gas
- Natural Gas Connected
- Well
- Septic Tank
Listing and Financial Details
- Assessor Parcel Number 884399
Community Details
Overview
- Resort Property
- Running Yresort Subdivision
- On-Site Maintenance
- Maintained Community
Amenities
- Restaurant
- Clubhouse
Recreation
- Golf Course Community
- Tennis Courts
- Pickleball Courts
- Community Playground
- Fitness Center
- Community Pool
- Park
- Community Stables
- Trails
- Snow Removal
Map
Home Values in the Area
Average Home Value in this Area
Tax History
| Year | Tax Paid | Tax Assessment Tax Assessment Total Assessment is a certain percentage of the fair market value that is determined by local assessors to be the total taxable value of land and additions on the property. | Land | Improvement |
|---|---|---|---|---|
| 2025 | $3,077 | $271,000 | -- | -- |
| 2024 | $3,006 | $263,110 | -- | -- |
| 2023 | $2,871 | $263,110 | $0 | $0 |
| 2022 | $2,828 | $248,010 | $0 | $0 |
| 2021 | $2,704 | $240,790 | $0 | $0 |
| 2020 | $2,667 | $233,780 | $0 | $0 |
| 2019 | $2,605 | $226,980 | $0 | $0 |
| 2018 | $2,535 | $220,370 | $0 | $0 |
| 2017 | $2,427 | $211,290 | $0 | $0 |
| 2016 | $2,332 | $202,380 | $0 | $0 |
| 2015 | $2,280 | $198,900 | $0 | $0 |
| 2014 | $2,186 | $213,120 | $0 | $0 |
| 2013 | -- | $213,450 | $0 | $0 |
Property History
| Date | Event | Price | List to Sale | Price per Sq Ft | Prior Sale |
|---|---|---|---|---|---|
| 07/26/2025 07/26/25 | For Sale | $474,000 | +119.4% | $244 / Sq Ft | |
| 08/08/2014 08/08/14 | Sold | $216,000 | -1.8% | $111 / Sq Ft | View Prior Sale |
| 05/14/2014 05/14/14 | Pending | -- | -- | -- | |
| 03/09/2014 03/09/14 | For Sale | $220,000 | -- | $113 / Sq Ft |
Purchase History
| Date | Type | Sale Price | Title Company |
|---|---|---|---|
| Bargain Sale Deed | -- | None Listed On Document | |
| Interfamily Deed Transfer | -- | None Available | |
| Interfamily Deed Transfer | -- | None Available | |
| Warranty Deed | $216,000 | Amerititle | |
| Interfamily Deed Transfer | -- | None Available | |
| Warranty Deed | $322,450 | Multiple |
Mortgage History
| Date | Status | Loan Amount | Loan Type |
|---|---|---|---|
| Previous Owner | $220,408 | New Conventional | |
| Previous Owner | $322,450 | New Conventional |
Source: Oregon Datashare
MLS Number: 220206573
APN: R884399
- 5036 Swallow Ct
- 5040 Swallow Ct
- 5029 Falcon Dr
- 5053 Falcon Dr
- 10613 Cormorant Ct
- 10616 Cormorant Ct
- 4813 Falcon Dr
- 4818 Grosbeak Dr
- 4673 Marsh Hawk Dr
- 4667 Marsh Hawk Dr
- 10323 Merlin Way
- 4656 Harrier Dr
- 4652 Harrier Dr
- 4649 Harrier Dr
- 4645 Harrier Dr
- 0 Coopers Hawk Unit Lot 881 220205807
- 0 Coopers Hawk Unit Lot 880 220200713
- 0 Coopers Hawk Unit 3007557
- 0 Coopers Hawk Unit 260 220197825
- 0 Coopers Hawk Unit Lot 877 220183638
