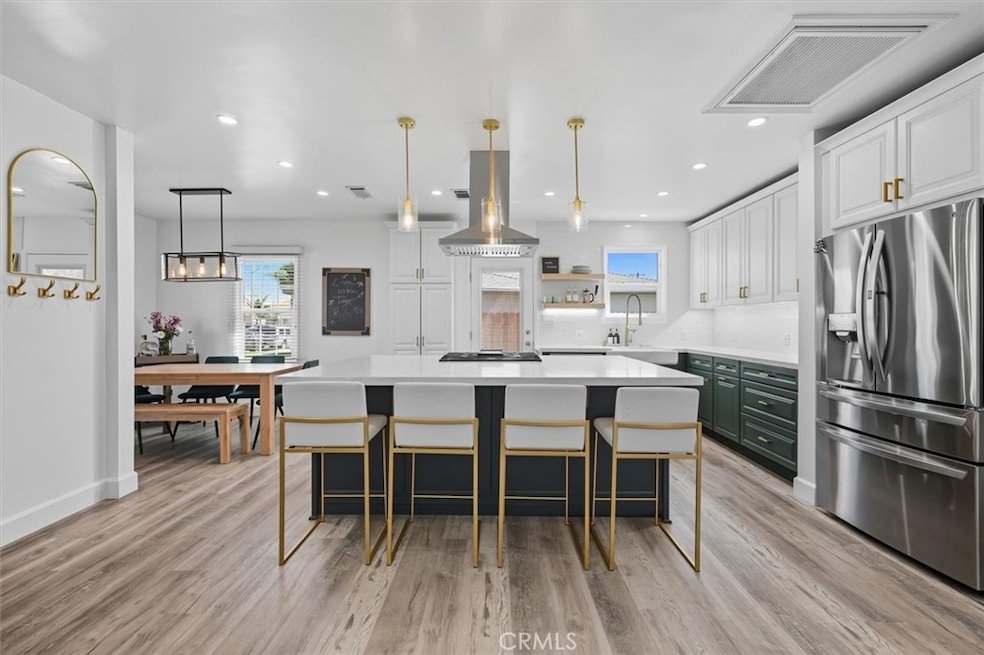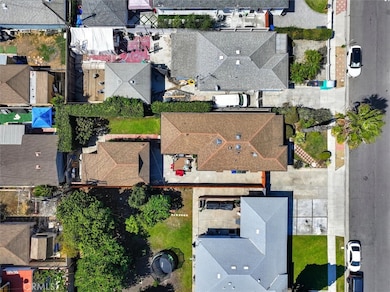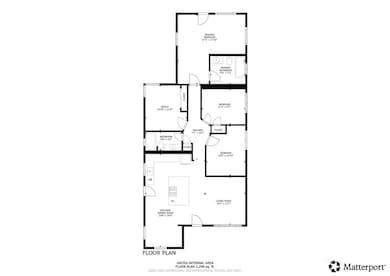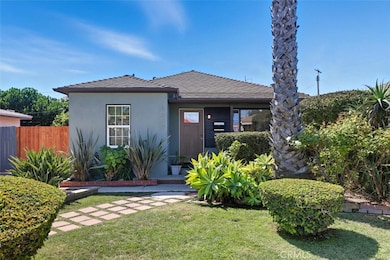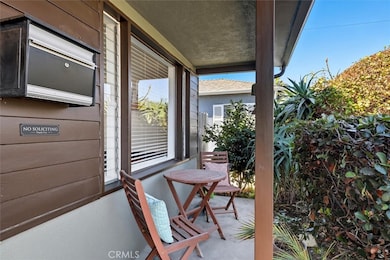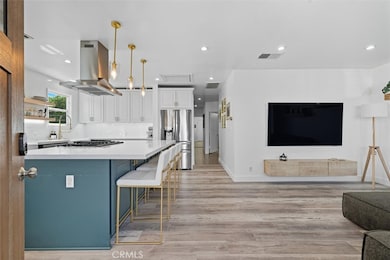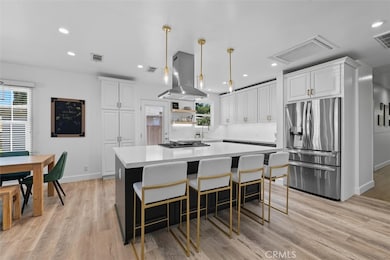5030 W 130th St Hawthorne, CA 90250
Del Aire NeighborhoodHighlights
- Primary Bedroom Suite
- Updated Kitchen
- Wood Flooring
- Hollyglen Elementary School Rated A
- Open Floorplan
- Main Floor Bedroom
About This Home
Welcome to 5030 W 130th St., now available for lease in the highly sought-after Wiseburn community. Enjoy the convenience of living within the top-rated Wiseburn Unified School District, with elementary, middle, and high schools all just moments away—including Da Vinci High, less than 1.2 miles from your door. Neighborhood favorites such as Hollyglen Park, its newly updated play structure, pickleball courts, and seasonal wading pool, plus well-maintained walking and running paths, make everyday outdoor living easy. Perfectly situated for busy, on-the-go lifestyles, this home places you close to Trader Joe’s, Costco, Bristol Farms, Erewhon, the South Bay Beaches, LAX, The Pointe at El Segundo, Manhattan Village, Cinema West Beach Cities Theaters, and more. Major employers—including the Los Angeles Air Force Base, SpaceX, Northrop Grumman, Boeing, and L’Oréal—are all within a short commute. Easy access to both the I-405 and I-105 adds convenience to any commute. Inside, this move-in ready 4-bedroom, 2-bathroom home offers 1,320 sq. ft. of sun-filled living space. The remodeled kitchen features an open-concept layout with quartz countertops, high-end appliances, and liquid-resistant flooring. Additional upgrades include remodeled bathrooms, dual-paned windows, recessed lighting, ceiling fans in each bedroom, and central heat and air conditioning. Flooring consists of original oak hardwood in three bedrooms and the hallway, paired with luxury vinyl plank in the living areas and primary suite. The primary bedroom offers its own ensuite bathroom and custom his-and-her closets. The outdoor spaces offer even more to enjoy with mature landscaping, a newer wood fence, privacy hedges, fruit trees, and a detached garage with an attached shed—ideal for storage, a workshop, hobby space, or gear organization. The backyard includes a flat lawn and a dedicated entertaining area perfect for weekend gatherings. Experience the comfort, convenience, and community that make Wiseburn one of the South Bay’s most desirable places to live. This lease opportunity is rare—don’t miss it.
Listing Agent
BerkshireHathaway HomeServices Brokerage Phone: 310-989-8287 License #02003827 Listed on: 11/20/2025

Home Details
Home Type
- Single Family
Est. Annual Taxes
- $13,563
Year Built
- Built in 1947
Lot Details
- 5,285 Sq Ft Lot
- Wood Fence
- Density is up to 1 Unit/Acre
Parking
- 2 Car Garage
Home Design
- Entry on the 1st floor
- Turnkey
- Raised Foundation
- Composition Roof
- Copper Plumbing
- Stucco
Interior Spaces
- 1,320 Sq Ft Home
- 1-Story Property
- Open Floorplan
- Ceiling Fan
- Recessed Lighting
- Double Pane Windows
- Blinds
- Living Room
- Formal Dining Room
- Neighborhood Views
Kitchen
- Updated Kitchen
- Gas Oven
- Gas Range
- Range Hood
- Microwave
- Dishwasher
- Quartz Countertops
- Self-Closing Drawers and Cabinet Doors
- Disposal
Flooring
- Wood
- Vinyl
Bedrooms and Bathrooms
- 4 Main Level Bedrooms
- Primary Bedroom Suite
- 2 Full Bathrooms
- Bathtub with Shower
- Exhaust Fan In Bathroom
Laundry
- Laundry Room
- Laundry in Garage
Accessible Home Design
- Doors swing in
- More Than Two Accessible Exits
Outdoor Features
- Exterior Lighting
- Rain Gutters
Utilities
- Central Heating and Cooling System
- Vented Exhaust Fan
- Central Water Heater
- Phone Available
- Cable TV Available
Listing and Financial Details
- Security Deposit $5,000
- 12-Month Minimum Lease Term
- Available 11/21/25
- Tax Lot 9872
- Tax Tract Number 5755
- Assessor Parcel Number 4690525686
- Seller Considering Concessions
Community Details
Overview
- No Home Owners Association
- $1,000 HOA Transfer Fee
Recreation
- Park
Pet Policy
- Call for details about the types of pets allowed
- Pet Deposit $500
Matterport 3D Tour
Map
Source: California Regional Multiple Listing Service (CRMLS)
MLS Number: SB25263520
APN: 4144-008-003
- 5010 W El Segundo Blvd
- 5126 W El Segundo Blvd
- 5039 W 134th St
- 12621 Costa Dr
- 4813 W 130th St
- 13229 Glasgow Place
- 5254 W 127th St
- 5146 W 135th St
- 5174 W 135th St
- 4731 W El Segundo Blvd
- 4750 W 133rd St
- 4622 W 131st St
- 5250 W 137th St
- 5515 Palm Dr
- 5048 W 121st St
- 13029 Central Ave Unit 401
- 5531 Palm Dr
- 5004 W 138th St
- 12102 S La Cienega Blvd
- 5344 W 137th St
- 4868 W 133rd St
- 4731 W El Segundo Blvd
- 12603 Eucalyptus Ave
- 4750 W Broadway Unit E
- 5402 W 134th St
- 5450 Strand Unit 202
- 5517 Palm Dr
- 4735 W Broadway Unit 1B
- 4513 W 132nd St
- 5042 W 119th Place Unit 1
- 4564 W Broadway
- 4462 W 132nd St Unit 4
- 4453 W 131st St Unit A
- 5409 W 138th Plaza
- 12503 Grevillea Ave Unit C
- 4433 W 133rd St Unit 4
- 12233 Manor Dr
- 12211 S Manor Dr Unit 19
- 4459 W 136th St
- 5318 W 119th St
