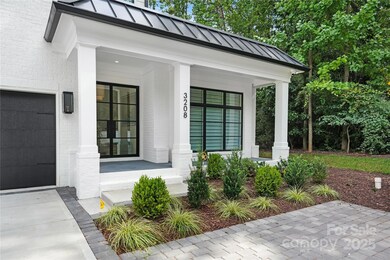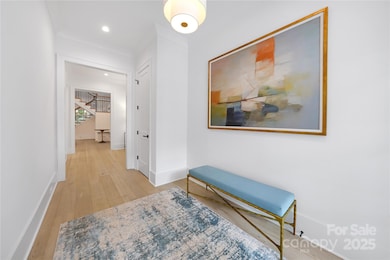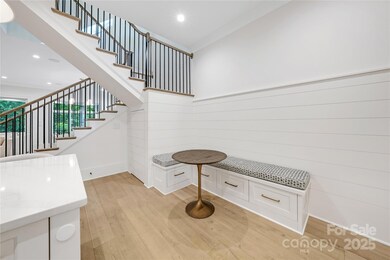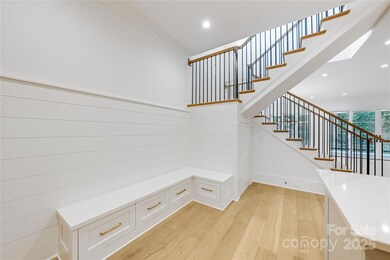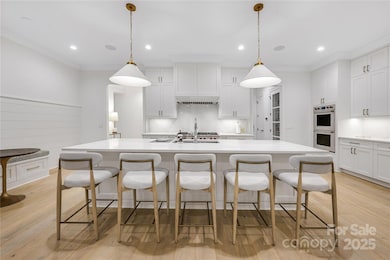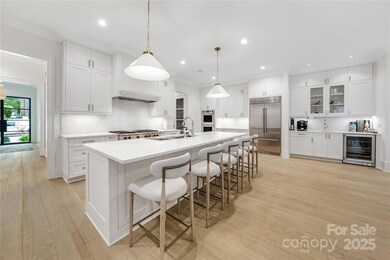5031 Gilchrist Rd Unit 1A Charlotte, NC 28211
Providence Park NeighborhoodEstimated payment $10,516/month
Highlights
- New Construction
- Transitional Architecture
- Wood Flooring
- Myers Park High Rated A
- Outdoor Fireplace
- Lawn
About This Home
Trinity Park is a new construction TO BE BUILT, boutique community of 6 luxury end unit townhomes, w/ primary-on-main & lock & leave convenience. Centrally located btw Cotswold & Foxcroft, the duets are mins to SouthPark & Uptown! Premium finishes: hardwood floors, Wolf/Sub-Zero appliance pkg, semi-custom cabinetry, & designer fixtures. Kitchen with oversized island w/ a great view of the Living Room & direct access onto a large, covered patio w/ gas FP, creating an ideal setting for outdoor living & entertaining year-round. Owners can customize their townhome by selecting from our Interior Designer selections. Primary-on-main & primary upstairs feature 2 vanities, walkin shower, garden tub/linen cabinet option, & ample walkin closets. The primary suite up offers a walk-out balcony w/ stunning views of the tree-lined yard. Enjoy executive style, maintenance-free living w/ landscaping included, 2 car garages, & pkg for guests. Elevator included as an upgrade option w/ rough in included.
Listing Agent
Dickens Mitchener & Associates Inc Brokerage Email: wsimmons@dickensmitchener.com License #272540 Listed on: 04/09/2025

Townhouse Details
Home Type
- Townhome
Est. Annual Taxes
- $3,937
Year Built
- Built in 2025 | New Construction
Lot Details
- Front Green Space
- Property is Fully Fenced
- Privacy Fence
- Irrigation
- Lawn
HOA Fees
- $550 Monthly HOA Fees
Parking
- 2 Car Attached Garage
- Front Facing Garage
- Driveway
Home Design
- Home is estimated to be completed on 4/30/26
- Transitional Architecture
- Entry on the 1st floor
- Brick Exterior Construction
- Architectural Shingle Roof
- Hardboard
Interior Spaces
- 2-Story Property
- Bar Fridge
- Ceiling Fan
- Gas Log Fireplace
- Great Room with Fireplace
- Crawl Space
Kitchen
- Built-In Double Oven
- Gas Cooktop
- Microwave
- Freezer
- Dishwasher
- Disposal
Flooring
- Wood
- Tile
Bedrooms and Bathrooms
Laundry
- Laundry Room
- Laundry on upper level
Home Security
Outdoor Features
- Covered Patio or Porch
- Outdoor Fireplace
Schools
- Billingsville / Cotswold Elementary School
- Alexander Graham Middle School
- Myers Park High School
Utilities
- Forced Air Zoned Heating and Cooling System
- Heating System Uses Natural Gas
- Cable TV Available
Listing and Financial Details
- Assessor Parcel Number 185-042-18
Community Details
Overview
- Clt Prime Properties Association
- Built by Sixteen Penny Construction, Inc.
- Trinity Park Subdivision
- Mandatory home owners association
Security
- Carbon Monoxide Detectors
Map
Home Values in the Area
Average Home Value in this Area
Tax History
| Year | Tax Paid | Tax Assessment Tax Assessment Total Assessment is a certain percentage of the fair market value that is determined by local assessors to be the total taxable value of land and additions on the property. | Land | Improvement |
|---|---|---|---|---|
| 2025 | $3,937 | $520,000 | $520,000 | -- |
| 2024 | $3,937 | $520,000 | $520,000 | -- |
| 2023 | $3,937 | $520,000 | $520,000 | $0 |
| 2022 | $2,499 | $250,000 | $250,000 | $0 |
| 2021 | $5,629 | $571,400 | $250,000 | $321,400 |
| 2020 | $5,621 | $571,400 | $250,000 | $321,400 |
| 2019 | $5,606 | $642,500 | $250,000 | $392,500 |
| 2018 | $4,621 | $346,600 | $133,900 | $212,700 |
| 2017 | $4,549 | $346,600 | $133,900 | $212,700 |
| 2016 | $4,540 | $346,600 | $133,900 | $212,700 |
| 2015 | $4,528 | $346,600 | $133,900 | $212,700 |
| 2014 | $4,514 | $346,600 | $133,900 | $212,700 |
Property History
| Date | Event | Price | List to Sale | Price per Sq Ft |
|---|---|---|---|---|
| 04/09/2025 04/09/25 | For Sale | $1,825,000 | -- | $471 / Sq Ft |
Purchase History
| Date | Type | Sale Price | Title Company |
|---|---|---|---|
| Special Warranty Deed | $1,975,000 | None Listed On Document | |
| Special Warranty Deed | $1,975,000 | None Listed On Document | |
| Warranty Deed | $464,000 | None Available |
Mortgage History
| Date | Status | Loan Amount | Loan Type |
|---|---|---|---|
| Open | $3,100,000 | No Value Available | |
| Closed | $3,100,000 | No Value Available | |
| Open | $11,000,000 | Credit Line Revolving | |
| Closed | $11,000,000 | Credit Line Revolving | |
| Previous Owner | $417,600 | Purchase Money Mortgage |
Source: Canopy MLS (Canopy Realtor® Association)
MLS Number: 4244515
APN: 185-042-18
- 5035 Gilchrist Rd Unit 1B
- 3154 Providence Rd Unit 1A
- 3150 Providence Rd Unit 1B
- 2933 Robin Rd
- 3501 Providence Rd
- 110 Hunter Ln
- 106 Hunter Ln
- 1321 Ferncliff Rd
- 608 Olde Cotswold Ct
- 1511 Cavendish Ct
- 5123 Randolph Rd
- 3101 Brookridge Ln
- 2825 Kenwood Sharon Ln
- 1015 Andover Rd
- 1840 Sharon Ln
- 1209 Meadowood Ln
- 3637 Pelham Ln
- 4583 Woodlark Ln
- 1628 Ferncliff Rd Unit 3
- 1628 Ferncliff Rd
- 5024 Gilchrist Rd
- 4840 Randolph Rd Unit 3101
- 4840 Randolph Rd Unit 3211
- 4830 Randolph Rd
- 4536 Randolph Rd
- 3726 Providence Rd
- 4901 Gaynor Rd
- 2610 Providence Rd
- 4051 Bannockburn Place
- 5350 Pinehurst Park Dr
- 5008 Sardis Rd Unit F
- 5016 Sardis Rd Unit C
- 5020 Sardis Rd Unit E
- 4936 Sardis Rd Unit A
- 1025 N Sharon Amity Rd
- 515 Upper Stone Cir
- 407 Grey Reagan Trail
- 3719-3720 Wendwood Ln
- 4227 Walker Rd Unit 1
- 1200 Mendenhall Ct

