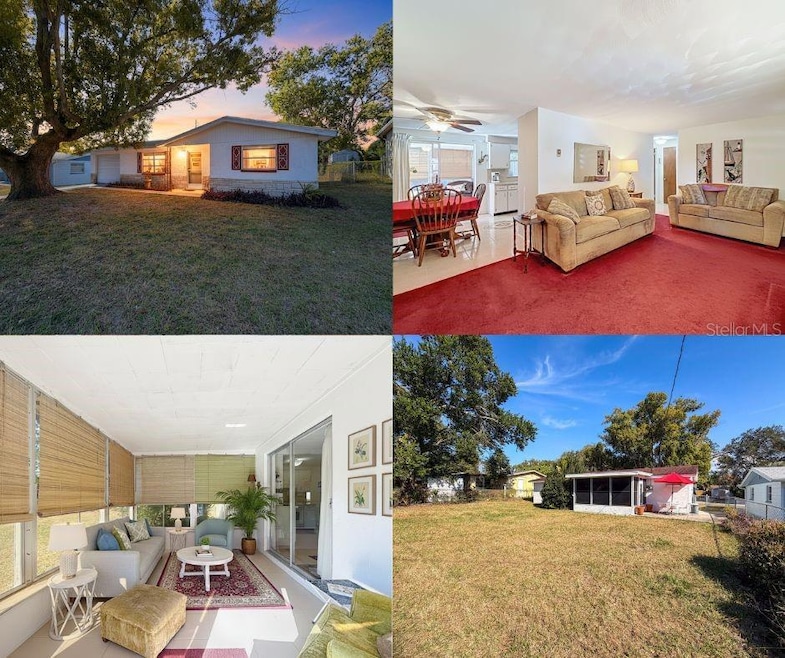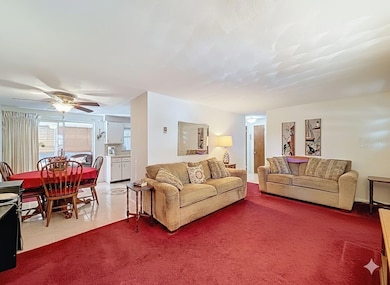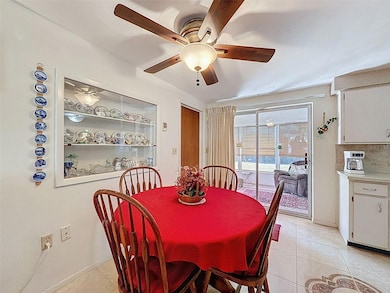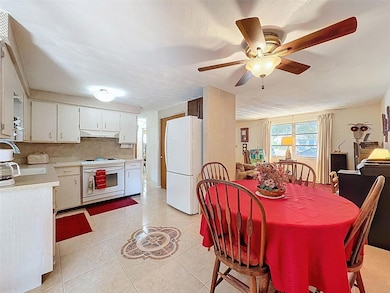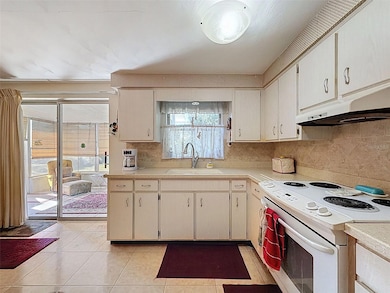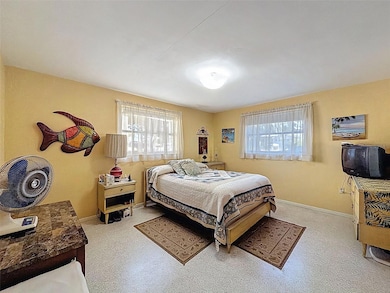5031 Overlook Dr New Port Richey, FL 34652
Estimated payment $1,186/month
Highlights
- Solid Surface Countertops
- Covered Patio or Porch
- Bathtub with Shower
- No HOA
- 1 Car Attached Garage
- Landscaped with Trees
About This Home
One or more photo(s) has been virtually staged. PEACE OF MIND! SOLID BLOCK 2BR HOME WITH NO FLOOD INSURANCE REQUIRED. Welcome to 5031 Overlook Drive! This charming 2-bedroom, 1-bathroom block home is situated in a highly desirable, high-and-dry area of New Port Richey, meaning NO flood insurance is required! The kitchen has been tastefully updated with durable Corian countertops and features a convenient pantry for easy organization. Storage abounds throughout the home, with multiple interior storage closets and an oversized 1-car garage providing plenty of space for hobbies, tools, and extra belongings. Enjoy the fully fenced backyard and the quiet atmosphere of the street. For families, the home is in walking distance to James M Marlowe Elementary, a dedicated STEAM Magnet School (enrollment is via lottery through Pasco Pathways School Choice). This prime location provides easy access to all school activities should your student be accepted. Combining solid block construction, non-flood zone status, practical upgrades, and abundant storage, this home offers incredible value and convenience. Don't miss this must-see opportunity!
Listing Agent
FLORIDA LUXURY REALTY INC Brokerage Phone: 727-372-6611 License #3367249 Listed on: 11/20/2025

Co-Listing Agent
FLORIDA LUXURY REALTY INC Brokerage Phone: 727-372-6611 License #663051
Home Details
Home Type
- Single Family
Est. Annual Taxes
- $2,059
Year Built
- Built in 1966
Lot Details
- 6,300 Sq Ft Lot
- East Facing Home
- Chain Link Fence
- Landscaped with Trees
- Property is zoned R4
Parking
- 1 Car Attached Garage
- Driveway
Home Design
- Slab Foundation
- Shingle Roof
- Block Exterior
Interior Spaces
- 855 Sq Ft Home
- 1-Story Property
- Ceiling Fan
- Window Treatments
- Sliding Doors
- Combination Dining and Living Room
- Laundry in Garage
Kitchen
- Range with Range Hood
- Solid Surface Countertops
Flooring
- Carpet
- Tile
- Terrazzo
Bedrooms and Bathrooms
- 2 Bedrooms
- 1 Full Bathroom
- Single Vanity
- Bathtub with Shower
Outdoor Features
- Covered Patio or Porch
- Rain Gutters
- Private Mailbox
Schools
- Richey Elementary School
- Gulf Middle School
- Gulf High School
Utilities
- Cooling System Mounted To A Wall/Window
- No Heating
- Vented Exhaust Fan
- Electric Water Heater
- 2 Septic Tanks
Community Details
- No Home Owners Association
- Silver Oaks Hills Subdivision
Listing and Financial Details
- Visit Down Payment Resource Website
- Tax Lot 30
- Assessor Parcel Number 16-26-08-020.0-000.00-030.0
Map
Home Values in the Area
Average Home Value in this Area
Tax History
| Year | Tax Paid | Tax Assessment Tax Assessment Total Assessment is a certain percentage of the fair market value that is determined by local assessors to be the total taxable value of land and additions on the property. | Land | Improvement |
|---|---|---|---|---|
| 2025 | $1,951 | $132,381 | $43,815 | $88,566 |
| 2024 | $1,951 | $129,306 | $39,855 | $89,451 |
| 2023 | $1,831 | $79,690 | $0 | $0 |
| 2022 | $1,452 | $95,497 | $25,575 | $69,922 |
| 2021 | $1,343 | $85,157 | $21,420 | $63,737 |
| 2020 | $1,212 | $73,766 | $19,005 | $54,761 |
| 2019 | $1,148 | $71,337 | $19,005 | $52,332 |
| 2018 | $1,076 | $68,664 | $19,005 | $49,659 |
| 2017 | $916 | $47,735 | $14,205 | $33,530 |
| 2016 | $813 | $42,965 | $10,905 | $32,060 |
| 2015 | $783 | $41,690 | $10,905 | $30,785 |
| 2014 | $725 | $40,925 | $10,905 | $30,020 |
Property History
| Date | Event | Price | List to Sale | Price per Sq Ft |
|---|---|---|---|---|
| 11/20/2025 11/20/25 | For Sale | $192,000 | -- | $225 / Sq Ft |
Purchase History
| Date | Type | Sale Price | Title Company |
|---|---|---|---|
| Interfamily Deed Transfer | -- | -- |
Source: Stellar MLS
MLS Number: TB8450122
APN: 08-26-16-0200-00000-0300
- 5023 Thames Dr
- 0 Ridgewood Dr
- 4923 Alcea St
- 5045 Grand Blvd
- 5831 1st Ave
- 5652 High St
- 5746 Embay Ave
- 5434 Chad Place Unit 1
- 5434 Chad Place Unit 14
- 5419 Palm Dr Unit 130
- 5352 Tangerine Dr
- 5625 High St
- 5742 Meadowlane St
- 4915 Daphne St
- 5711 Pine St
- 5851 Lanate Ave
- 4923 Azalea Dr
- 5753 10th Ave
- 4746 Azalea Dr Unit 107
- 4746 Azalea Dr Unit 105
- 4851 Euclid Ave Unit 4851
- 4746 Azalea Dr Unit 105
- 5823 Elm St
- 5712 Townhouse Dr
- 4847 Elmwood St
- 6005 9th Ave
- 5850 13th Ave
- 5604 Essex Way
- 6220 Glenwood Dr
- 5415 Lemon St Unit 5417 Lemon Street, Unit 2
- 5417 Lemon St Unit 5417 Lemon St Back Unit
- 5026 Bitner St
- 6370 Conniewood Square
- 4937 Marine Pkwy Unit 201
- 6219 11th Ave
- 6226 9th Ave
- 5435 Drinkard Dr
- 4948 Allner St
- 5157 Silent Loop Unit 301
- 5568 Frances Ave
