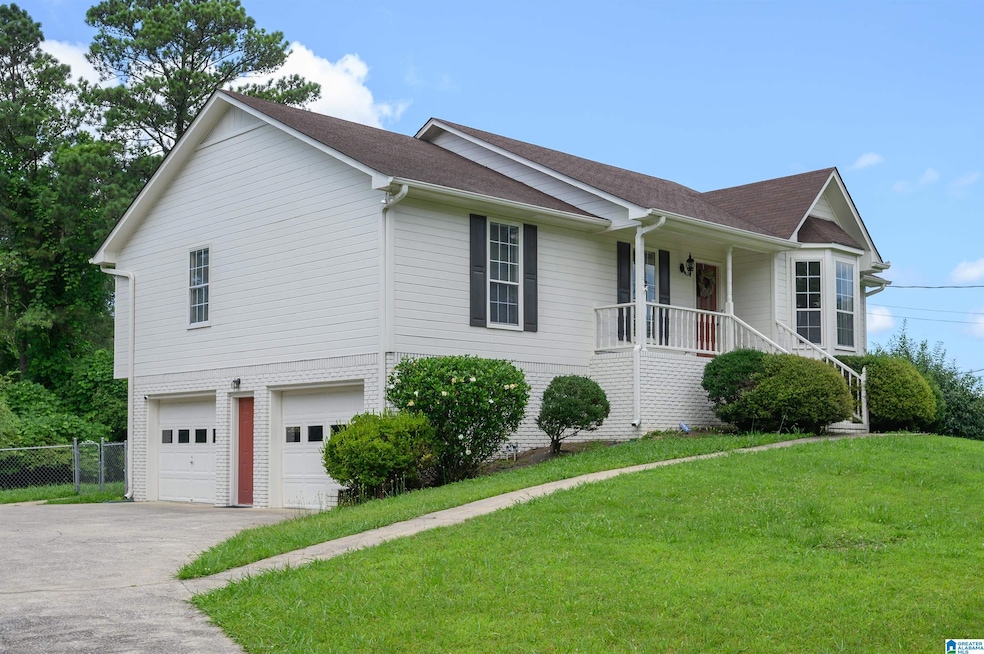
5031 Summer Crest Dr Pinson, AL 35126
Estimated payment $1,668/month
Highlights
- Deck
- Attic
- Den
- Wood Flooring
- Stone Countertops
- Covered Patio or Porch
About This Home
Updated and move-in ready home nestled on a quiet cul-de-sac street in the desirable Summer Crest neighborhood. Beautiful custom molding throughout, inviting family room features true hardwood flooring & gas log fireplace. Spacious kitchen offers stainless appliances, updated cabinets, countertops & tile backsplash. The primary bedroom/bathroom suite is a tranquil retreat with walk-in closet, oversized tiled shower & dual sinks. Two additional bedrooms & full bath complete the main level, along with a generously sized laundry room with built-in cabinetry for additional storage space. Finished den/media room downstairs, 2 car basement garage is large enough to hold 3 vehicles + a workshop area. Level fenced backyard, open deck and covered patio is perfect for outdoor entertaining and relaxing.
Home Details
Home Type
- Single Family
Est. Annual Taxes
- $1,111
Year Built
- Built in 1995
Lot Details
- 0.3 Acre Lot
- Fenced Yard
- Interior Lot
- Few Trees
Parking
- 2 Car Garage
- Basement Garage
- Side Facing Garage
- Driveway
Interior Spaces
- 1-Story Property
- Smooth Ceilings
- Ceiling Fan
- Recessed Lighting
- Brick Fireplace
- Gas Fireplace
- Double Pane Windows
- Window Treatments
- Living Room with Fireplace
- Dining Room
- Den
- Workshop
- Pull Down Stairs to Attic
- Home Security System
Kitchen
- Electric Oven
- Electric Cooktop
- Built-In Microwave
- Dishwasher
- Stainless Steel Appliances
- Stone Countertops
Flooring
- Wood
- Carpet
- Tile
Bedrooms and Bathrooms
- 3 Bedrooms
- Walk-In Closet
- 2 Full Bathrooms
- Bathtub and Shower Combination in Primary Bathroom
- Separate Shower
- Linen Closet In Bathroom
Laundry
- Laundry Room
- Laundry on main level
- Washer and Electric Dryer Hookup
Basement
- Basement Fills Entire Space Under The House
- Recreation or Family Area in Basement
- Natural lighting in basement
Outdoor Features
- Deck
- Covered Patio or Porch
Schools
- Pinson Elementary School
- Rudd Middle School
- Pinson Valley High School
Utilities
- Central Heating and Cooling System
- Programmable Thermostat
- Gas Water Heater
Community Details
Listing and Financial Details
- Visit Down Payment Resource Website
- Assessor Parcel Number 12-00-04-2-001-001.007
Map
Home Values in the Area
Average Home Value in this Area
Tax History
| Year | Tax Paid | Tax Assessment Tax Assessment Total Assessment is a certain percentage of the fair market value that is determined by local assessors to be the total taxable value of land and additions on the property. | Land | Improvement |
|---|---|---|---|---|
| 2024 | $1,111 | $54,380 | -- | -- |
| 2022 | $1,002 | $20,920 | $3,900 | $17,020 |
| 2021 | $765 | $16,320 | $3,900 | $12,420 |
| 2020 | $765 | $16,320 | $3,900 | $12,420 |
| 2019 | $765 | $16,320 | $0 | $0 |
| 2018 | $728 | $15,580 | $0 | $0 |
| 2017 | $728 | $15,580 | $0 | $0 |
| 2016 | $662 | $14,280 | $0 | $0 |
| 2015 | $728 | $15,580 | $0 | $0 |
| 2014 | $721 | $14,700 | $0 | $0 |
| 2013 | $721 | $14,700 | $0 | $0 |
Property History
| Date | Event | Price | Change | Sq Ft Price |
|---|---|---|---|---|
| 06/18/2025 06/18/25 | For Sale | $289,000 | +3.3% | $134 / Sq Ft |
| 01/13/2023 01/13/23 | Sold | $279,900 | 0.0% | $184 / Sq Ft |
| 01/13/2023 01/13/23 | For Sale | $279,900 | -- | $184 / Sq Ft |
Purchase History
| Date | Type | Sale Price | Title Company |
|---|---|---|---|
| Warranty Deed | $279,900 | -- | |
| Warranty Deed | $145,000 | None Listed On Document | |
| Quit Claim Deed | -- | -- | |
| Warranty Deed | $126,500 | Cahaba Title Inc |
Mortgage History
| Date | Status | Loan Amount | Loan Type |
|---|---|---|---|
| Open | $10,000 | New Conventional | |
| Open | $271,503 | New Conventional | |
| Previous Owner | $175,000 | Construction | |
| Previous Owner | $25,000 | New Conventional | |
| Previous Owner | $100,000 | New Conventional | |
| Previous Owner | $40,000 | Credit Line Revolving | |
| Previous Owner | $18,000 | Credit Line Revolving | |
| Previous Owner | $113,400 | Unknown | |
| Previous Owner | $113,850 | No Value Available |
Similar Homes in Pinson, AL
Source: Greater Alabama MLS
MLS Number: 21422414
APN: 12-00-04-2-001-001.007
- 5967 Honeysuckle Cir
- 5901 Northwood Dr
- 5801 Stonearbor Place
- 5826 Willow Crest Dr
- 5411 Somersby Pkwy Unit 44
- 5007 Stonearbor Dr
- 5162 Willow Ridge Ln
- 6270 Tyler Loop Rd Unit 11-13
- 5431 Somersby Pkwy Unit 44
- 4491 Flagstone Ln
- 6120 Edgefield Ln
- 5723 Hanover Dr Unit 91
- 5722 Hanover Dr
- 5442 Tyler Loop Rd
- 5617 Tyler Loop Rd Unit 4
- 5568 Spanish Trace
- 5711 Woodcreek Rd
- 5721 Chetham Hill
- 5230 Balboa Ave
- 6431 Murphree Cir
- 5553 San Marcos Dr
- 3110 Sleepy Hollow Dr
- 6645 Mcduffie Rd
- 3125 Cobblestone Dr
- 3146 Sweeney Hollow Rd
- 5796 Dug Hollow Rd
- 5818 Dug Hollow Rd
- 6446 Freda Dr
- 2708 Shoemaker St
- 720 Country View Terrace
- 909 Country View Dr NE
- 2600 Carmel Rd
- 6768 Crossbrook Ln
- 4324 Pinson Blvd
- 2342 Grayson Valley Cir
- 2316 Grayson Valley Cir Unit 2316
- 2308 Grayson Valley Cir
- 2111 Pentland Dr Unit 2111
- 2304 Grayson Valley Dr
- 1217 Turf Dr






