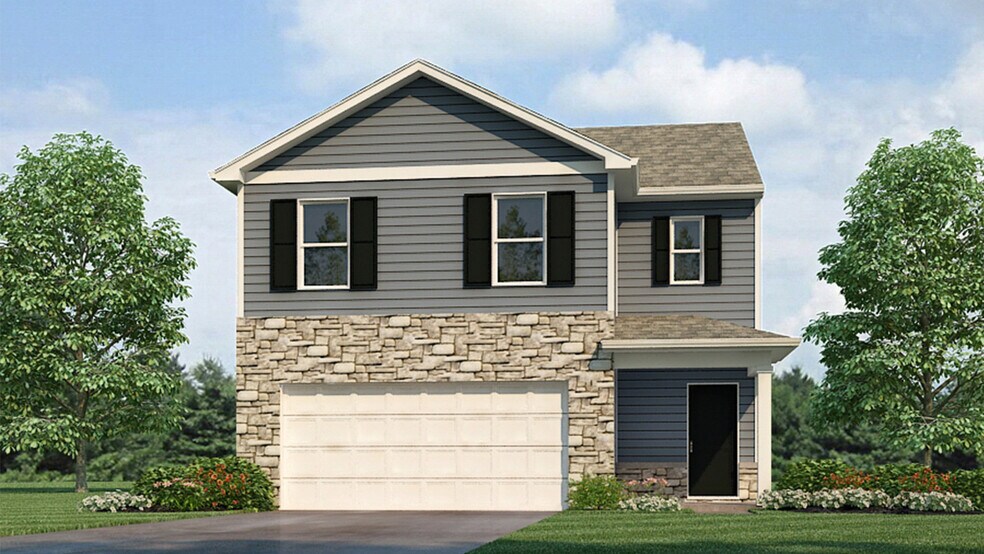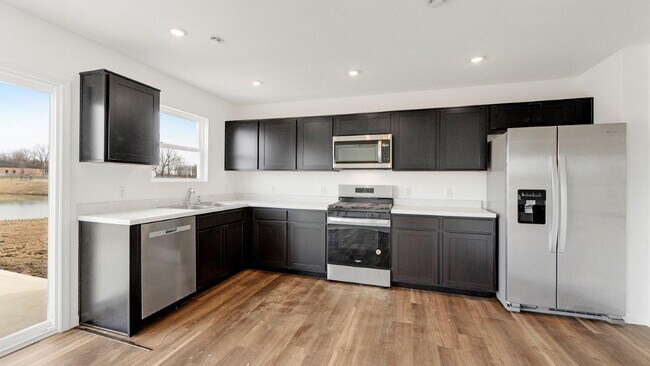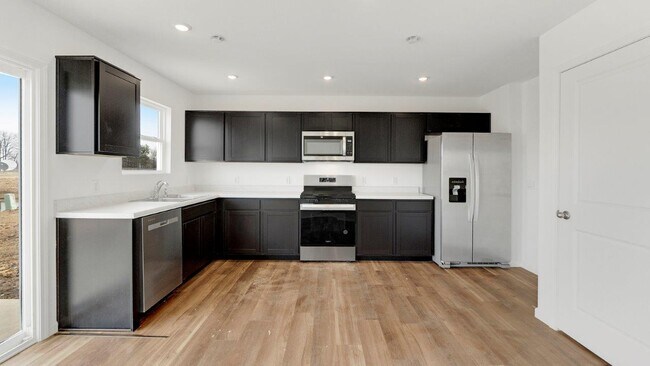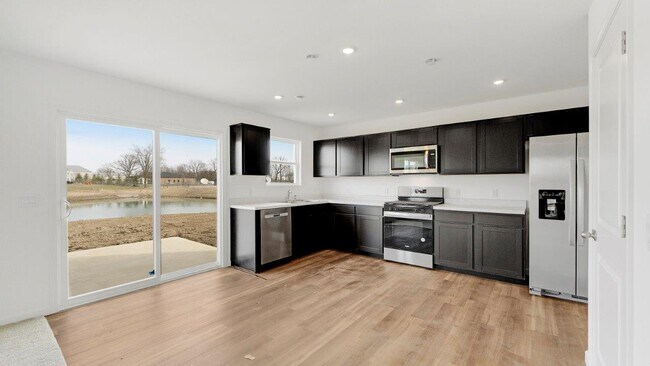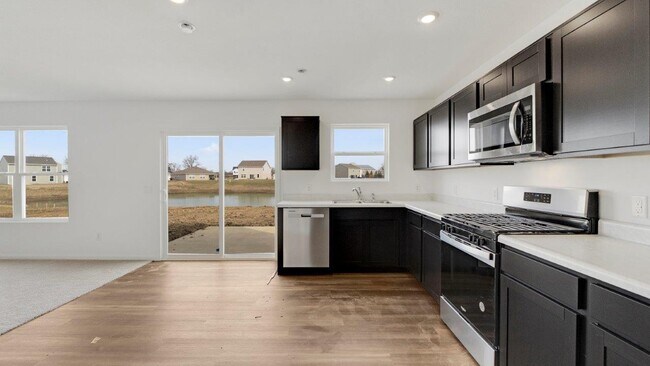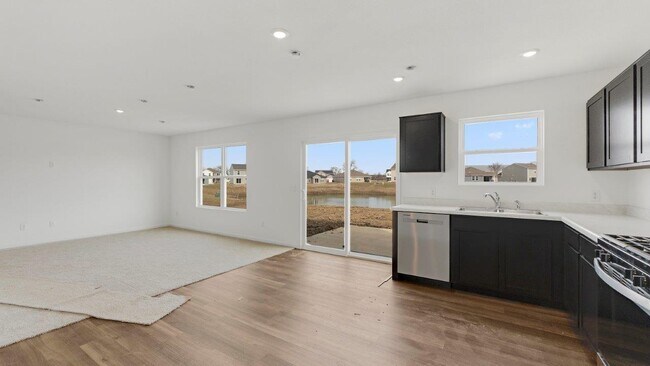Estimated payment $1,947/month
Highlights
- New Construction
- Pond in Community
- Walk-In Pantry
About This Home
Introducing 5032 Beechmont Lane, in New Haven, IN. Featuring an upgraded 3 car garage and large corner lot, this thoughtfully crafted 2 story home combines comfort, style, and functionality!
The open-concept main floor features a welcoming living space, perfect for entertaining or cozy family nights. The modern kitchen boasts sarsaparilla cabinets, miami vena quartz countertops, stainless steel appliances, and a large walk-in pantry for extra storage. The floorplan is open to a casual dining area that flows into the living room.
Upstairs, you'll find a serene primary suite complete with an oversized ensuite walk-in closet and bath with white marble dual sink vanity and a walk-in shower. Three additional bedrooms provide versatility for guest rooms, offices, or playrooms. The second is rounded out with another full bath with private toilet and tub shower as well as a dual sink vanity.
Don't miss your chance to make 5032 Beechmont Lane yours. Contact us today to schedule a tour and learn more about available options!
Photos representative of plan only and may vary as built.
Home Details
Home Type
- Single Family
Parking
- 3 Car Garage
Home Design
- New Construction
Interior Spaces
- 2-Story Property
- Walk-In Pantry
Bedrooms and Bathrooms
- 4 Bedrooms
Community Details
Overview
- Lawn Maintenance Included
- Pond in Community
Recreation
- Snow Removal
Map
About the Builder
- Kennebec
- Kennebec - Paired Villas
- Timber Creek
- 7231 Hartzell Rd
- 6513 Parrott Rd
- Riverwalk
- Riverwalk - Villas
- 6510 Prize St
- 2611 Sheridan Rd
- 1334 Kayenta Trail Unit 28
- 1395 Montura Cove Unit 5
- 4020 Lynfield Dr
- 3724 Sherwood Terrace St
- 7351 Starks (Lot 43) Blvd
- 4521 Schwartz Rd
- TBD Webster Rd
- 3622 & 3628 Logan Ave
- 2526 Birchwood Ave Unit 23 & 24
- 2228-2240-2246 Reynolds St
- 3329 Raymond St

