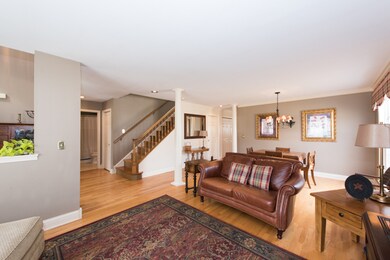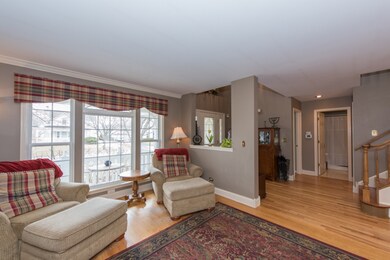
5032 Country Place Waukegan, IL 60087
The Links at Midlane NeighborhoodHighlights
- Vaulted Ceiling
- Wood Flooring
- Victorian Architecture
- Warren Township High School Rated A
- Main Floor Bedroom
- 5-minute walk to Country Lane Park
About This Home
As of January 2021***** GURNEE SCHOOLS *****THIS GORGEOUS 4 BEDROOM 3.5 BATHS VICTORIAN HOME HAS A GREAT OPEN FLOOR PLAN AND LOTS NATURAL LIGHT. 3 BEDROOMS UPSTAIRS AND 1 BEDROOM ON THE MAIN FLOOR NEXT TO A FULL BATH. HARDWOOD FLOOR THRU OUT ENTIRE HOME. BEAUTIFUL EAT IN KITCHEN WITH GRANITE COUNTER TOP AND LOTS OF STORAGE. FINISHED BASEMENT WITH A HALF BATH PLUS 2 CRAWLS SPACES . LAUNDRY ON THE MAIN FLOOR, 2 EXTRA LARGE CAR GARAGE. NEW SIDING, DRIVEWAY, FURNACE AND A/C WITHIN THE LAST 5 YEARS. PROFESSIONAL DONE LANDSCAPING WITH CEDAR PICKET FENCE AND STAMPED CONCRETE PATIO. BEAUTIFUL NEIGHBORHOOD!
Last Agent to Sell the Property
RE/MAX Showcase License #475137667 Listed on: 04/04/2018

Home Details
Home Type
- Single Family
Est. Annual Taxes
- $11,986
Year Built
- 1993
Lot Details
- Fenced Yard
- Corner Lot
HOA Fees
- $15 per month
Parking
- Detached Garage
- Garage Transmitter
- Garage Door Opener
- Garage Is Owned
Home Design
- Victorian Architecture
- Asphalt Shingled Roof
- Vinyl Siding
Interior Spaces
- Vaulted Ceiling
- Wood Burning Fireplace
- Wood Flooring
- Laundry on main level
Kitchen
- Breakfast Bar
- Walk-In Pantry
- Oven or Range
- Microwave
- Dishwasher
Bedrooms and Bathrooms
- Main Floor Bedroom
- Primary Bathroom is a Full Bathroom
- In-Law or Guest Suite
- Bathroom on Main Level
- Dual Sinks
Finished Basement
- Partial Basement
- Finished Basement Bathroom
- Crawl Space
Outdoor Features
- Patio
- Porch
Utilities
- Forced Air Heating and Cooling System
- Heating System Uses Gas
Listing and Financial Details
- Homeowner Tax Exemptions
- $2,000 Seller Concession
Ownership History
Purchase Details
Home Financials for this Owner
Home Financials are based on the most recent Mortgage that was taken out on this home.Purchase Details
Purchase Details
Home Financials for this Owner
Home Financials are based on the most recent Mortgage that was taken out on this home.Purchase Details
Home Financials for this Owner
Home Financials are based on the most recent Mortgage that was taken out on this home.Similar Homes in the area
Home Values in the Area
Average Home Value in this Area
Purchase History
| Date | Type | Sale Price | Title Company |
|---|---|---|---|
| Interfamily Deed Transfer | -- | Attorney | |
| Warranty Deed | $260,000 | Chicago Title | |
| Warranty Deed | $270,000 | Chicago Title | |
| Warranty Deed | $291,000 | Attorneys Title Guaranty Fun |
Mortgage History
| Date | Status | Loan Amount | Loan Type |
|---|---|---|---|
| Previous Owner | $204,000 | New Conventional | |
| Previous Owner | $216,000 | Adjustable Rate Mortgage/ARM | |
| Previous Owner | $216,000 | Adjustable Rate Mortgage/ARM | |
| Previous Owner | $221,800 | New Conventional | |
| Previous Owner | $230,367 | New Conventional | |
| Previous Owner | $238,500 | Unknown | |
| Previous Owner | $232,800 | Unknown | |
| Previous Owner | $248,000 | Fannie Mae Freddie Mac | |
| Previous Owner | $31,000 | Fannie Mae Freddie Mac | |
| Previous Owner | $148,000 | Credit Line Revolving | |
| Previous Owner | $136,700 | Unknown | |
| Previous Owner | $136,000 | Unknown |
Property History
| Date | Event | Price | Change | Sq Ft Price |
|---|---|---|---|---|
| 01/05/2021 01/05/21 | Sold | $260,000 | -3.7% | $119 / Sq Ft |
| 12/09/2020 12/09/20 | Pending | -- | -- | -- |
| 11/12/2020 11/12/20 | For Sale | $270,000 | 0.0% | $123 / Sq Ft |
| 06/11/2018 06/11/18 | Sold | $270,000 | -1.4% | $123 / Sq Ft |
| 04/23/2018 04/23/18 | Pending | -- | -- | -- |
| 04/20/2018 04/20/18 | Price Changed | $273,900 | -0.4% | $125 / Sq Ft |
| 04/04/2018 04/04/18 | For Sale | $274,900 | -- | $125 / Sq Ft |
Tax History Compared to Growth
Tax History
| Year | Tax Paid | Tax Assessment Tax Assessment Total Assessment is a certain percentage of the fair market value that is determined by local assessors to be the total taxable value of land and additions on the property. | Land | Improvement |
|---|---|---|---|---|
| 2024 | $11,986 | $112,921 | $19,402 | $93,519 |
| 2023 | $12,099 | $96,182 | $16,526 | $79,656 |
| 2022 | $12,099 | $96,909 | $18,485 | $78,424 |
| 2021 | $11,330 | $93,020 | $17,743 | $75,277 |
| 2020 | $10,437 | $90,734 | $17,307 | $73,427 |
| 2019 | $10,326 | $88,100 | $16,805 | $71,295 |
| 2018 | $9,805 | $81,827 | $19,310 | $62,517 |
| 2017 | $9,116 | $79,483 | $18,757 | $60,726 |
| 2016 | $8,861 | $75,944 | $17,922 | $58,022 |
| 2015 | $8,755 | $72,025 | $16,997 | $55,028 |
| 2014 | $7,646 | $65,867 | $16,779 | $49,088 |
| 2012 | $7,350 | $62,672 | $16,908 | $45,764 |
Agents Affiliated with this Home
-

Seller's Agent in 2021
John Worklan
Baird Warner
(847) 651-9872
1 in this area
79 Total Sales
-

Buyer's Agent in 2021
Scott Paul
RE/MAX Suburban
(847) 274-3591
3 in this area
150 Total Sales
-

Seller's Agent in 2018
Michelle Mancano
RE/MAX
(847) 366-7767
18 Total Sales
Map
Source: Midwest Real Estate Data (MRED)
MLS Number: MRD09905987
APN: 07-03-205-014
- 3163 Country Ln
- 3175 N Magnolia Ln
- 4750 Crest Ct
- 3077 N Southern Hills Dr
- 3123 Concord Ln
- 2673 N Augusta Dr
- 5046 Nelson Ct
- 3063 Nicklaus Ln Unit I
- 3009 Nicklaus Ln Unit 1282
- 15026 W Schlosser Ct
- 15052 W Schlosser Ct
- 15078 W Schlosser Ct
- 2968 Valley View Rd
- 15893 Aime Ln
- 38148 N Helena Ln
- 37835 N Dilleys Rd
- 2625 Shirley Dr Unit H1
- 15245 W Wadsworth Rd
- 15190 W Stearns School Rd
- 6072 Westminster Ln






