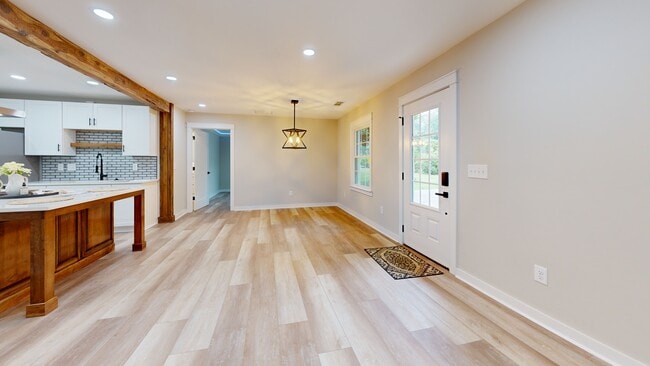Price Reduced!!! Lender offering $1,000 towards your closing costs PLUS FREE Appraisal! OR 100% Financing Available ASK HOW! Live in luxury and convenience, right in the heart of Oakwood! ALL NEW REMODELED Brick Ranch includes New spray foam insulation all though-out the house in the attic and crawlspace, New HVAC, New Tankless Water heater, New Drywall all throughout, New Plumbing, New Electrical, New moisture barrier in crawl space and New sub-flooring. This basically brand new home includes 3 bedrooms, 2 full bathrooms boasting modern finishes. The private front and back yard with no homeowners association and a quiet neighborhood are the perfect mix for entertaining. As you walk in through the front door you will be welcomed by a stunning open concept living area, dinning area and kitchen. The kitchen gives you the white cabinets with rustic wood accent beams you have been looking for. You'll love the large island with the stove top, breakfast bar, over head range, and plenty of extra cabinet storage. Kitchen is fully stocked with brand new appliances including Oven, Microwave, Dishwasher, and Refrigerator. Off the kitchen you have the master bedroom with a large window for natural lighting and crown molding ceiling's. The master suite includes a very spacious bathroom with a double vanity and smart mirrors, large tiled shower, and a large walk-in closet. On the other side of the home there are two other spacious bedrooms with rustic sliding barn doors. Along with a full bathroom, matching smart mirror , and a nicely hidden laundry closet. There is white oak Luxury Vinyl throughout the home to tie everything together inside. In the back yard you have a very nice back covered porch and slab perfect for cookouts. There is an addition outhouse, ready for all your lawn equipment and partially fenced ready for your fur babies. Located to easy access to I-985, 7 minutes away from Sam's Club, Walmart, and much more retail in Oakwood. Not to mention down the road from Flat Creek Park with Lake Access. Apart from being ready to move in and fully equipped kitchen and energy efficient, ask how you can qualify for lender credits towards your closing costs!






