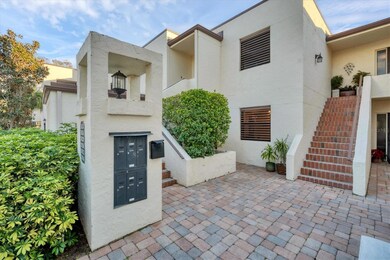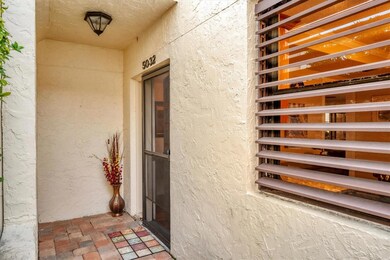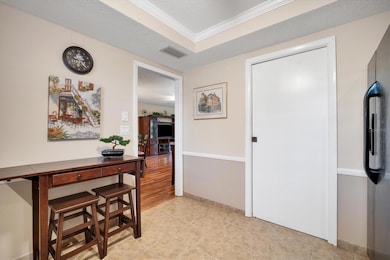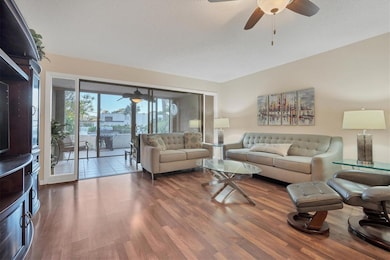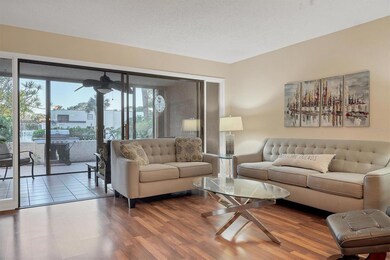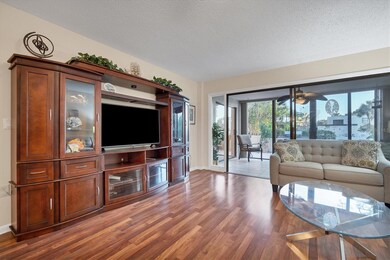5032 Marshfield Rd Unit 19 Sarasota, FL 34235
The Meadows NeighborhoodHighlights
- Golf Course Community
- Fitness Center
- View of Trees or Woods
- Booker High School Rated A-
- Heated In Ground Pool
- Main Floor Primary Bedroom
About This Home
3 bedroom 2 bath in Heronmere. GROUND FLOOR condo is located in Heronmere 1 off Honore Avenue and University - has been updated throughout. AVAILABLE turnkey furnished. Large spacious rooms and plenty of closets and two storage closets. Walk in closets and Walk in shower in the primary suite. Queen bed in bedroom 2. Desk etc office in bedroom 3. If needed will add bed or sleeper etc. Updated Bathrooms and Kitchen.New washer & dryer in pantry off kitchen.
Living / dining area has glass sliders to the enclosed lanai which opens to an outside patio with grill - just a minute walk to the heated community pool. Tile and Laminate flooring throughout. Assigned covered carport as well as guests parking. Located in The Meadows Community which offers golf, tennis, a country club, fitness center and shopping center with restaurants etc. Fabulous walking and bike trails. Minutes from Benderson Park, UTC Shopping, 1-75-downtown, beaches,....everything.
Application fee and board approval is required - 3 MONTH MINIMUM. Small Pet up to 30 lbs. = non-refundable $300. pet fee.
Rental - ANNUAL $2,800.00 PER MONTH PLUS UTILITIES. FIRST, LAST AND SECURITY REQUIRED. Required sales tax will be added for rentals less than 7 months. SEASON 25/26 TURNKEY FURNISHED. $5500 PER MONTH INCLUDES utilities and cable with a cap.
DEC JAN FEB MARCH APRIL SEASONAL MONTHS. MAY-NOV OFF SEASON INCLUDES UTILITIES $4500 PER MONTH RESERVE 3 SEASON MONTHS GET $1000 OFF EXTRA MONTH. Once you see this Dreamland Property you will have found your place in paradise! Shown by appointment only.
Listing Agent
FOREFRONT REALTY, LLC Brokerage Phone: 617-595-6984 License #3025224 Listed on: 02/13/2024
Condo Details
Home Type
- Condominium
Est. Annual Taxes
- $2,909
Year Built
- Built in 1979
Parking
- 1 Carport Space
Property Views
- Woods
- Pool
Home Design
- Entry on the 1st floor
- Turnkey
Interior Spaces
- 1,453 Sq Ft Home
- Ceiling Fan
- Sliding Doors
- Combination Dining and Living Room
- Sun or Florida Room
- Storage Room
- Inside Utility
- Utility Room
- Walk-Up Access
Kitchen
- Eat-In Kitchen
- Range
- Dishwasher
- Granite Countertops
- Solid Wood Cabinet
- Disposal
Flooring
- Carpet
- Laminate
- Concrete
- Ceramic Tile
Bedrooms and Bathrooms
- 3 Bedrooms
- Primary Bedroom on Main
- Walk-In Closet
- 2 Full Bathrooms
- Shower Only
Laundry
- Laundry in unit
- Dryer
- Washer
Home Security
Pool
- Heated In Ground Pool
- Gunite Pool
- Outside Bathroom Access
- Pool Lighting
Outdoor Features
- Courtyard
- Enclosed Patio or Porch
- Outdoor Storage
- Rain Gutters
Schools
- Gocio Elementary School
- Booker Middle School
- Booker High School
Utilities
- Central Heating and Cooling System
- Thermostat
- Underground Utilities
- Electric Water Heater
- Cable TV Available
Additional Features
- Reclaimed Water Irrigation System
- North Facing Home
- Property is near a golf course
Listing and Financial Details
- Residential Lease
- Property Available on 5/1/25
- The owner pays for cable TV, electricity, internet, pest control, trash collection, water
- $120 Application Fee
- 3-Month Minimum Lease Term
- Assessor Parcel Number 0034011019
Community Details
Overview
- Property has a Home Owners Association
- Optional Additional Fees
- Ami Advanced Management Inc. Association, Phone Number (941) 359-1134
- Heronmere Community
- Heronmere Subdivision
- On-Site Maintenance
- Association Owns Recreation Facilities
- The community has rules related to building or community restrictions, allowable golf cart usage in the community, vehicle restrictions
Recreation
- Golf Course Community
- Tennis Courts
- Pickleball Courts
- Community Playground
- Fitness Center
- Community Pool
- Dog Park
Pet Policy
- Pets up to 25 lbs
- Pet Size Limit
- Pet Deposit $300
- 1 Pet Allowed
- $300 Pet Fee
Security
- Fire and Smoke Detector
Map
Source: Stellar MLS
MLS Number: A4599532
APN: 0034-01-1019
- 5038 Marsh Field Rd Unit 18
- 3534 Richwood NW Unit 44
- 3516 Richwood Unit 51
- 5014 Marshfield Rd Unit 30
- 5025 Marsh Field Rd Unit 5
- 5150 Marsh Field Ln Unit 120
- 5188 Marsh Field Ln Unit 93
- 3323 Ringwood Meadow
- 5235 Willow Links Unit 41
- 5284 Willow Links Unit 62
- 5171 Willow Links Unit 23
- 5206 Wedgewood Ln Unit 78
- 5269 Wedgewood Ln Unit 36
- 4830 Greywood Ln
- 4933 Rutland Gate
- 3522 Ferndell
- 3244 Ringwood Meadow Unit 77
- 3130 Ringwood Meadow Unit 44
- 3572 Ferndell
- 5178 Lake Village Dr Unit 86
- 5056 Marsh Field Rd Unit 7
- 5060 Marsh Field Rd Unit 5
- 3546 Richwood Link Unit 38
- 4884 Marsh Field Rd
- 5084 Marsh Field Rd Unit 77
- 5120 Marsh Field Rd Unit 61
- 5170 Marsh Field Ln Unit 110
- 5160 Willow Links Unit 91
- 5179 Willow Links Unit 27
- 5133 Willow Links Unit 11
- 5255 Willow Links Unit 45
- 5271 Willow Links Unit 49
- 5270 Villa Majorca Ct Unit 23
- 5210 Wedgewood Ln Unit 76
- 5278 Wedgewood Ln Unit 48
- 5204 Wedgewood Ln Unit 77
- 5205 Wedgewood Ln Unit 15
- 5246 Wedgewood Ln Unit 60
- 3120 Ringwood Meadow Unit 39
- 5216 Lake Village Dr Unit 71

