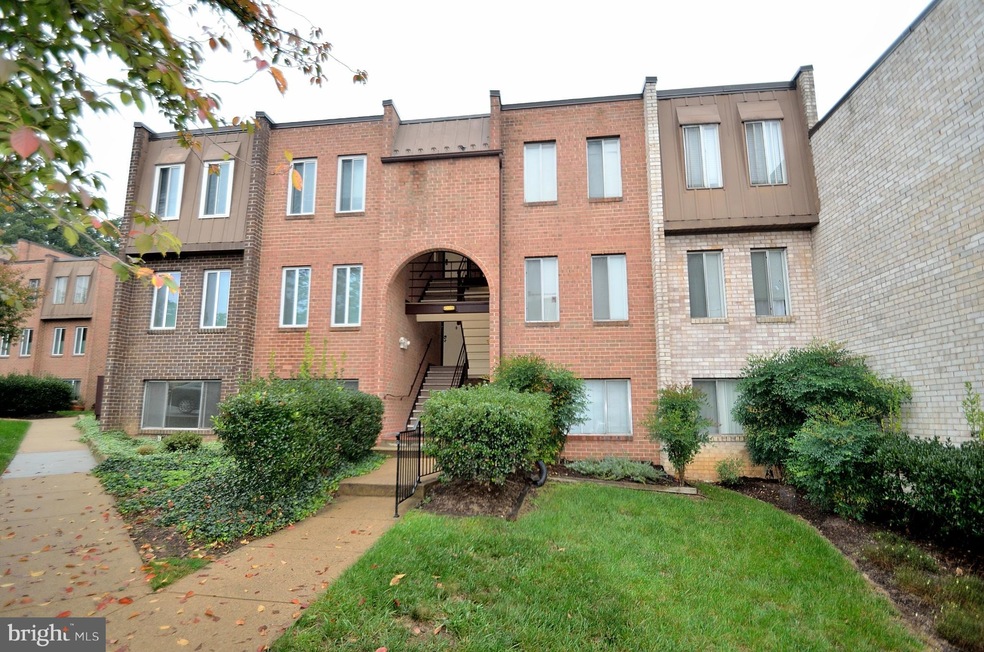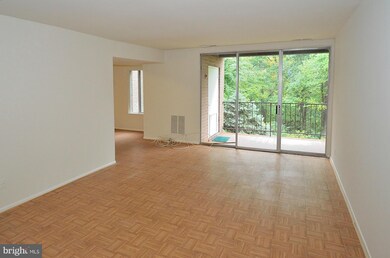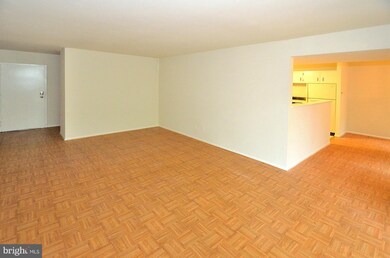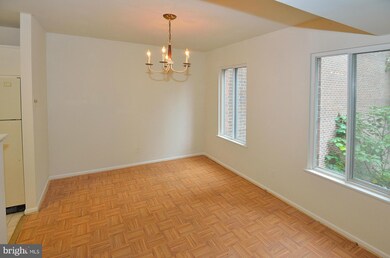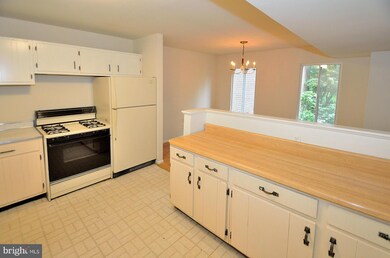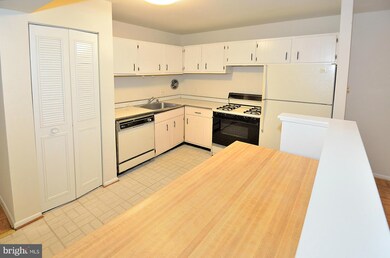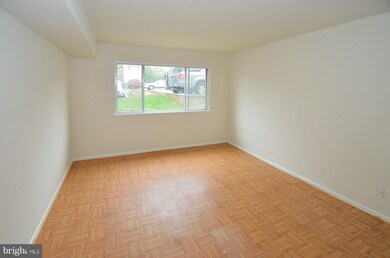
5033 7th Rd S Unit 101 Arlington, VA 22204
Arlington Mill NeighborhoodHighlights
- View of Trees or Woods
- Open Floorplan
- Community Pool
- Washington Liberty High School Rated A+
- Traditional Architecture
- 2-minute walk to Tyrol Hill Park
About This Home
As of September 2015Condo is FHA APPROVED! Great opportunity for an affordable condo in a wonderful location. Price reflects vintage kitchen. Heater new in 2012. Close to commuter routes (Columbia Pike, Carlin Springs, Rt 50 and Rt 7), shopping, dining recreation, parks and trails . Enjoy heating and cooking with gas which is included in condo fee. Onsite management.
Last Agent to Sell the Property
Century 21 Redwood Realty License #0225203214 Listed on: 10/15/2014

Property Details
Home Type
- Condominium
Est. Annual Taxes
- $2,230
Year Built
- Built in 1969
HOA Fees
- $424 Monthly HOA Fees
Parking
- Rented or Permit Required
Property Views
- Woods
- Garden
Home Design
- Traditional Architecture
- Brick Exterior Construction
Interior Spaces
- 1,023 Sq Ft Home
- Property has 1 Level
- Open Floorplan
- Dining Area
Bedrooms and Bathrooms
- 2 Main Level Bedrooms
- 1 Full Bathroom
Utilities
- Forced Air Heating and Cooling System
- Natural Gas Water Heater
Additional Features
- Balcony
- Property is in below average condition
Listing and Financial Details
- Assessor Parcel Number 22-001-684
Community Details
Overview
- Association fees include common area maintenance, exterior building maintenance, gas, heat, management, insurance, pool(s), sewer, snow removal, water
- Low-Rise Condominium
- Park Spring Community
- Park Spring Subdivision
- The community has rules related to alterations or architectural changes, parking rules
Amenities
- Picnic Area
- Common Area
- Laundry Facilities
Recreation
- Community Pool
Pet Policy
- Pets Allowed
Ownership History
Purchase Details
Home Financials for this Owner
Home Financials are based on the most recent Mortgage that was taken out on this home.Purchase Details
Home Financials for this Owner
Home Financials are based on the most recent Mortgage that was taken out on this home.Similar Homes in the area
Home Values in the Area
Average Home Value in this Area
Purchase History
| Date | Type | Sale Price | Title Company |
|---|---|---|---|
| Warranty Deed | $240,000 | None Available | |
| Special Warranty Deed | $167,000 | -- |
Mortgage History
| Date | Status | Loan Amount | Loan Type |
|---|---|---|---|
| Open | $192,000 | New Conventional |
Property History
| Date | Event | Price | Change | Sq Ft Price |
|---|---|---|---|---|
| 09/29/2015 09/29/15 | Sold | $240,000 | 0.0% | $225 / Sq Ft |
| 08/28/2015 08/28/15 | Pending | -- | -- | -- |
| 08/25/2015 08/25/15 | Off Market | $240,000 | -- | -- |
| 07/31/2015 07/31/15 | For Sale | $249,900 | 0.0% | $234 / Sq Ft |
| 07/31/2015 07/31/15 | Pending | -- | -- | -- |
| 07/06/2015 07/06/15 | For Sale | $249,900 | +4.1% | $234 / Sq Ft |
| 07/01/2015 07/01/15 | Off Market | $240,000 | -- | -- |
| 06/17/2015 06/17/15 | Price Changed | $249,900 | -5.7% | $234 / Sq Ft |
| 06/03/2015 06/03/15 | For Sale | $264,900 | +10.4% | $248 / Sq Ft |
| 06/01/2015 06/01/15 | Off Market | $240,000 | -- | -- |
| 04/27/2015 04/27/15 | Price Changed | $264,900 | -3.7% | $248 / Sq Ft |
| 02/02/2015 02/02/15 | For Sale | $275,000 | +64.7% | $257 / Sq Ft |
| 12/12/2014 12/12/14 | Sold | $167,000 | -16.5% | $163 / Sq Ft |
| 11/17/2014 11/17/14 | Pending | -- | -- | -- |
| 10/29/2014 10/29/14 | Price Changed | $199,900 | -14.6% | $195 / Sq Ft |
| 10/15/2014 10/15/14 | For Sale | $234,000 | -- | $229 / Sq Ft |
Tax History Compared to Growth
Tax History
| Year | Tax Paid | Tax Assessment Tax Assessment Total Assessment is a certain percentage of the fair market value that is determined by local assessors to be the total taxable value of land and additions on the property. | Land | Improvement |
|---|---|---|---|---|
| 2025 | $3,442 | $333,200 | $78,800 | $254,400 |
| 2024 | $3,318 | $321,200 | $78,800 | $242,400 |
| 2023 | $2,987 | $290,000 | $78,800 | $211,200 |
| 2022 | $2,810 | $272,800 | $78,800 | $194,000 |
| 2021 | $2,699 | $262,000 | $78,800 | $183,200 |
| 2020 | $2,670 | $260,200 | $35,800 | $224,400 |
| 2019 | $2,463 | $240,100 | $35,800 | $204,300 |
| 2018 | $2,522 | $250,700 | $35,800 | $214,900 |
| 2017 | $2,346 | $233,200 | $35,800 | $197,400 |
| 2016 | $2,292 | $231,300 | $35,800 | $195,500 |
| 2015 | $2,230 | $223,900 | $35,800 | $188,100 |
| 2014 | $2,230 | $223,900 | $35,800 | $188,100 |
Agents Affiliated with this Home
-

Seller's Agent in 2015
Gary Hughes
Century 21 Redwood Realty
(703) 939-0668
65 Total Sales
-
M
Buyer's Agent in 2015
Mike Yusuf
Spring Hill Real Estate, LLC.
Map
Source: Bright MLS
MLS Number: 1001595031
APN: 22-001-684
- 5017 7th Rd S Unit 101
- 5041 7th Rd S Unit 102
- 5065 7th Rd S Unit 202
- 5040 7th Rd S Unit 301
- 5070 7th Rd S Unit T2
- 808 S Arlington Mill Dr Unit 9202
- 117 S Aberdeen St
- 818 S Greenbrier St
- 125 S Columbus St
- 5427 3rd St S
- 5403 8th Place S
- 5300 Columbia Pike Unit 315
- 989 S Buchanan St Unit 221
- 989 S Buchanan St Unit 409
- 989 S Buchanan St Unit 208
- 989 S Buchanan St Unit 320
- 5565 Columbia Pike Unit 412
- 5209 10th Place S
- 5720 5th St S
- 5105 1st St N
