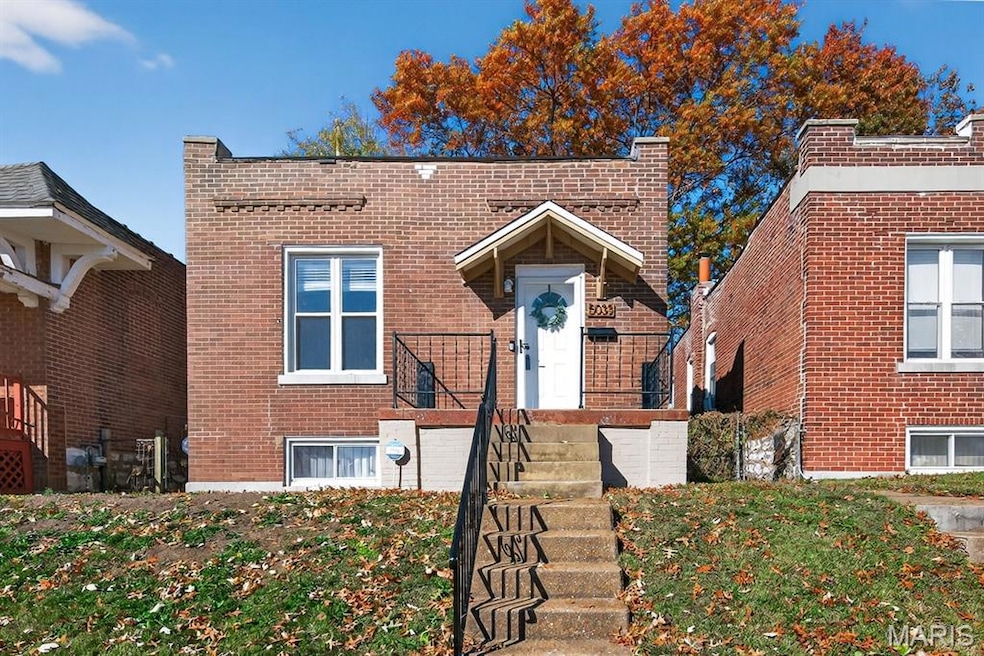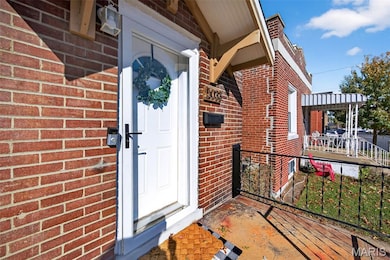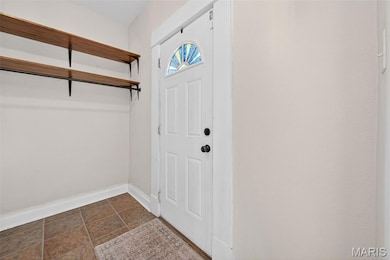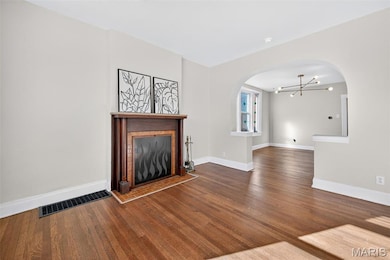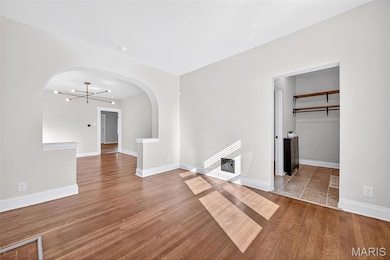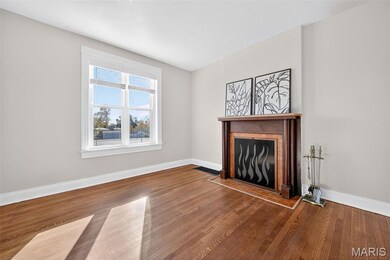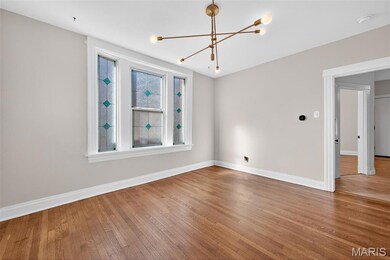5033 Adkins Ave Saint Louis, MO 63116
Bevo Mill NeighborhoodEstimated payment $886/month
Highlights
- Property is near public transit
- Sun or Florida Room
- No HOA
- Wood Flooring
- Private Yard
- Neighborhood Views
About This Home
Welcome to 5033 Adkins! This charming 1916 brick bungalow boasts a premium location in the vibrant Bevo Mill neighborhood, less than 2 blocks from the historic Das Bevo and area goodies like Tim's Chrome Bar. Home features: 2 sizable main floor bedrooms, an updated bathroom with a convenient main floor laundry area (washer and dryer included), and a sizable living room and separate dining room ideal for entertaining. The spacious updated eat-in kitchen features gas cooking, conveys with all of the stainless steel appliances, and walks out on to the most adorable screened-in porch. Heading downstairs, the tidy full walkout lower level boasts storage galore, newer block windows, and doubles your square footage with limitless potential. Heading outside, the fully-fenced backyard boasts a beautiful mature shade tree and plenty of room for entertaining. Just bring your twinkle lights and ideas! Complete with newer windows, gorgeous original hardwood floors, a Ring security system, a one car garage with an automatic opener and alley access, an optional private parking area, and ample public parking on this quiet dead-end street with no through traffic... this gem is a complete package in one of the most desirable South City neighborhoods.
Listing Agent
Coldwell Banker Realty - Gundaker License #2002008411 Listed on: 11/12/2025

Home Details
Home Type
- Single Family
Est. Annual Taxes
- $1,434
Year Built
- Built in 1916 | Remodeled
Lot Details
- 3,511 Sq Ft Lot
- Gated Home
- Property is Fully Fenced
- Level Lot
- Private Yard
- Back and Front Yard
Parking
- 1 Car Detached Garage
- Alley Access
- Garage Door Opener
- Additional Parking
- Off-Street Parking
Home Design
- Bungalow
- Brick Exterior Construction
Interior Spaces
- 1,058 Sq Ft Home
- 1-Story Property
- Ceiling Fan
- Decorative Fireplace
- Entrance Foyer
- Living Room
- Dining Room
- Workshop
- Sun or Florida Room
- Neighborhood Views
- Home Security System
Kitchen
- Eat-In Kitchen
- Gas Oven
- Microwave
- Dishwasher
Flooring
- Wood
- Concrete
- Vinyl
Bedrooms and Bathrooms
- 2 Bedrooms
- 1 Full Bathroom
Laundry
- Laundry on main level
- Dryer
- Washer
Unfinished Basement
- Basement Fills Entire Space Under The House
- Walk-Up Access
Outdoor Features
- Covered Patio or Porch
- Outdoor Storage
Location
- Property is near public transit
Schools
- Woerner Elem. Elementary School
- Long Middle Community Ed. Center
- Roosevelt High School
Utilities
- Forced Air Heating and Cooling System
- Natural Gas Connected
- Phone Available
- Cable TV Available
Community Details
- No Home Owners Association
Listing and Financial Details
- Assessor Parcel Number 5653-00-0140-0
Map
Home Values in the Area
Average Home Value in this Area
Tax History
| Year | Tax Paid | Tax Assessment Tax Assessment Total Assessment is a certain percentage of the fair market value that is determined by local assessors to be the total taxable value of land and additions on the property. | Land | Improvement |
|---|---|---|---|---|
| 2025 | $1,434 | $18,990 | $1,140 | $17,850 |
| 2024 | $1,365 | $16,800 | $1,140 | $15,660 |
| 2023 | $1,365 | $16,800 | $1,140 | $15,660 |
| 2022 | $1,197 | $14,140 | $1,140 | $13,000 |
| 2021 | $1,195 | $14,140 | $1,140 | $13,000 |
| 2020 | $1,072 | $12,750 | $1,140 | $11,610 |
| 2019 | $1,069 | $12,750 | $1,140 | $11,610 |
| 2018 | $949 | $10,940 | $1,140 | $9,800 |
| 2017 | $933 | $10,940 | $1,140 | $9,800 |
| 2016 | $865 | $9,980 | $1,140 | $8,840 |
| 2015 | $785 | $9,980 | $1,140 | $8,840 |
| 2014 | $802 | $9,980 | $1,140 | $8,840 |
| 2013 | -- | $10,200 | $1,140 | $9,060 |
Property History
| Date | Event | Price | List to Sale | Price per Sq Ft | Prior Sale |
|---|---|---|---|---|---|
| 11/15/2025 11/15/25 | Pending | -- | -- | -- | |
| 11/12/2025 11/12/25 | For Sale | $145,000 | +38.2% | $137 / Sq Ft | |
| 03/15/2021 03/15/21 | Sold | -- | -- | -- | View Prior Sale |
| 02/07/2021 02/07/21 | Pending | -- | -- | -- | |
| 02/03/2021 02/03/21 | For Sale | $104,900 | +34.7% | $99 / Sq Ft | |
| 07/30/2014 07/30/14 | Sold | -- | -- | -- | View Prior Sale |
| 07/30/2014 07/30/14 | For Sale | $77,900 | -- | $74 / Sq Ft | |
| 06/20/2014 06/20/14 | Pending | -- | -- | -- |
Purchase History
| Date | Type | Sale Price | Title Company |
|---|---|---|---|
| Warranty Deed | $125,000 | Us Title | |
| Warranty Deed | $124,900 | Select Title Group | |
| Warranty Deed | -- | Select Title Group | |
| Warranty Deed | -- | None Available |
Mortgage History
| Date | Status | Loan Amount | Loan Type |
|---|---|---|---|
| Open | $122,735 | FHA | |
| Previous Owner | $114,900 | New Conventional | |
| Previous Owner | $65,295 | FHA |
Source: MARIS MLS
MLS Number: MIS25075879
APN: 5653-00-0140-0
- 4163 Walsh St
- 4171 Eichelberger St
- 4109 Walsh St
- 4319 Eichelberger St
- 4707 Ray Ave
- 4045 Walsh St
- 5231 Steffens Ave
- 4639 Adkins Ave
- 4631 Morganford Rd
- 5348 Gilson Ave
- 4028 Schiller Place
- 5325 Gilson Ave
- 4427 Delor St
- 4010 Schiller Place
- 4543 Varrelmann Ave
- 4552 Ray Ave
- 4240 Ellenwood Ave
- 4219 Ellenwood Ave
- 4530 Newport Ave
- 5441 Bates St
