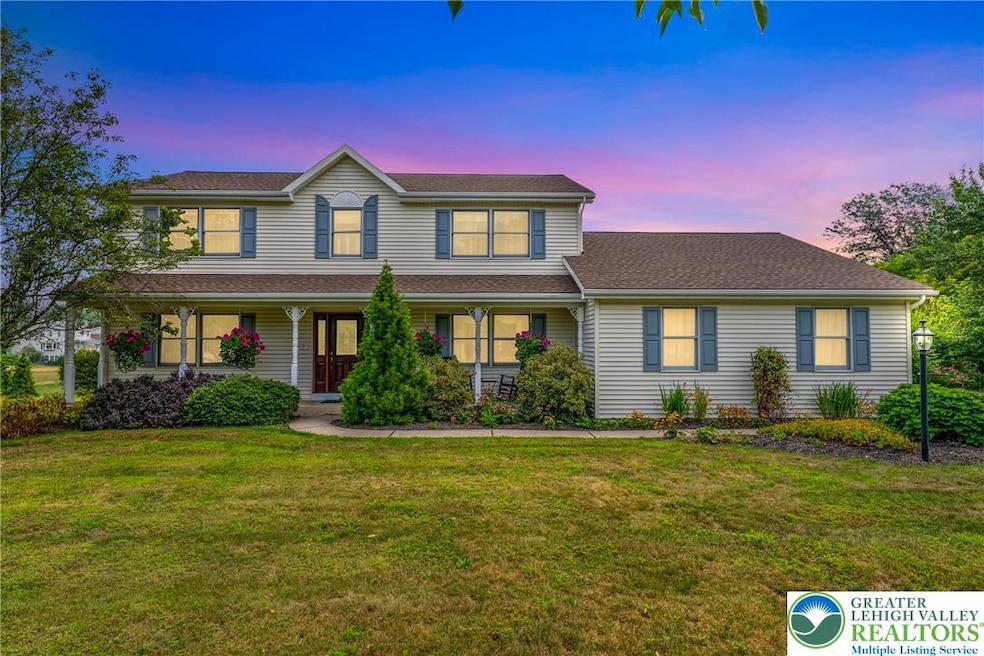
5033 Ancinetta Dr Schnecksville, PA 18078
North Whitehall Township NeighborhoodEstimated payment $4,173/month
Highlights
- Hot Property
- Living Room with Fireplace
- 2 Car Attached Garage
- Schnecksville School Rated A
- Covered patio or porch
- Heating Available
About This Home
This Parkland School District home is situated on a 1 acre lot, showcasing meticulous care and a beautifully landscaped yard. The classic charm of this home begins with a spacious living room, beautiful hardwood floors and fireplace, open to the kitchen area, an ideal space for entertaining. The eat-in kitchen overlooks the backyard, a picturesque setting, with an inground pool. Upstairs the primary bedroom is complete with an en-suite bath and walk-in closets. The other 3 bedrooms offer generous space for family and guests as well. A fully finished basement, with a bar and lounge area is the ultimate retreat for entertainment, whether its movie nights, get togethers or quiet nights.
Outside, pride of ownership is evident in every detail. The back patio, mature trees, and garden area provide a perfect space for entertaining. Don't miss the opportunity to make this your forever home!
Open House Schedule
-
Sunday, August 10, 202512:00 to 2:00 pm8/10/2025 12:00:00 PM +00:008/10/2025 2:00:00 PM +00:00Add to Calendar
Home Details
Home Type
- Single Family
Est. Annual Taxes
- $6,724
Year Built
- Built in 1999
Lot Details
- 1.1 Acre Lot
- Lot Dimensions are 115x259.73
- Property is zoned Sr
Parking
- 2 Car Attached Garage
- Garage Door Opener
Home Design
- Vinyl Siding
Interior Spaces
- 2-Story Property
- Living Room with Fireplace
- Microwave
- Electric Dryer Hookup
Bedrooms and Bathrooms
- 4 Bedrooms
Schools
- Schnecksville Elementary School
- Parkland High School
Additional Features
- Covered patio or porch
- Heating Available
Community Details
- Schneck Farm Subdivision
Map
Home Values in the Area
Average Home Value in this Area
Tax History
| Year | Tax Paid | Tax Assessment Tax Assessment Total Assessment is a certain percentage of the fair market value that is determined by local assessors to be the total taxable value of land and additions on the property. | Land | Improvement |
|---|---|---|---|---|
| 2025 | $6,525 | $293,900 | $70,000 | $223,900 |
| 2024 | $6,137 | $293,900 | $70,000 | $223,900 |
| 2023 | $5,960 | $293,900 | $70,000 | $223,900 |
| 2022 | $5,934 | $293,900 | $223,900 | $70,000 |
| 2021 | $5,934 | $293,900 | $70,000 | $223,900 |
| 2020 | $5,934 | $293,900 | $70,000 | $223,900 |
| 2019 | $5,778 | $293,900 | $70,000 | $223,900 |
| 2018 | $5,663 | $293,900 | $70,000 | $223,900 |
| 2017 | $5,581 | $293,900 | $70,000 | $223,900 |
| 2016 | -- | $293,900 | $70,000 | $223,900 |
| 2015 | -- | $293,900 | $70,000 | $223,900 |
| 2014 | -- | $293,900 | $70,000 | $223,900 |
Property History
| Date | Event | Price | Change | Sq Ft Price |
|---|---|---|---|---|
| 08/09/2025 08/09/25 | For Sale | $659,900 | -- | $187 / Sq Ft |
Purchase History
| Date | Type | Sale Price | Title Company |
|---|---|---|---|
| Warranty Deed | $42,000 | -- | |
| Deed | $220,000 | -- |
Mortgage History
| Date | Status | Loan Amount | Loan Type |
|---|---|---|---|
| Open | $85,000 | Credit Line Revolving | |
| Closed | $25,000 | Credit Line Revolving | |
| Closed | $220,000 | New Conventional | |
| Closed | $185,000 | Unknown |
Similar Homes in Schnecksville, PA
Source: Greater Lehigh Valley REALTORS®
MLS Number: 762416
APN: 546906061831-1
- 5153 Shawnee Blvd
- 4943 Shawnee Ct
- 5112 Creek Rd
- 5144 Cider Press Rd
- 5706 Pennsylvania 873
- 5706 Route 873
- 5734 Route 873
- 5948 Valley View Ct
- 5743 Crescent Dr
- 6215 Rachel Dr
- 3462 George St Unit 6
- 3457 George St Unit 23
- 5545 Roberts Rd
- 4659 Maple St
- 4450 Maple St
- Maverick Plan at Greenleaf Fields at Parkland
- Preakness Plan at Greenleaf Fields at Parkland
- Churchill Plan at Greenleaf Fields at Parkland
- Sienna Plan at Greenleaf Fields at Parkland
- Juniper Plan at Greenleaf Fields at Parkland
- 5112 Creek Rd Unit B
- 4750 Shankweiler Rd
- 3914 Mauch Chunk Rd
- 2376 Levans Rd
- 4154 Roosevelt St
- 121 E Hillcrest Ln Unit E37
- 121 E Hillcrest Ln Unit E38
- 61 Dowell St
- 630 S Lehigh Gap St
- 5266 Chandler Way
- 5350 Russell Ct Unit 10
- 5388 Chapmans Rd Unit 103
- 5388 Chapmans Rd Unit 102
- 5388 Chapmans Rd Unit 101
- 5339 Jutland Rd
- 1086 Birch St Unit 286
- 1854 Valley Forge Rd
- 8348 Pheasant Run
- 320 Oak St
- 551 Delta Rd






