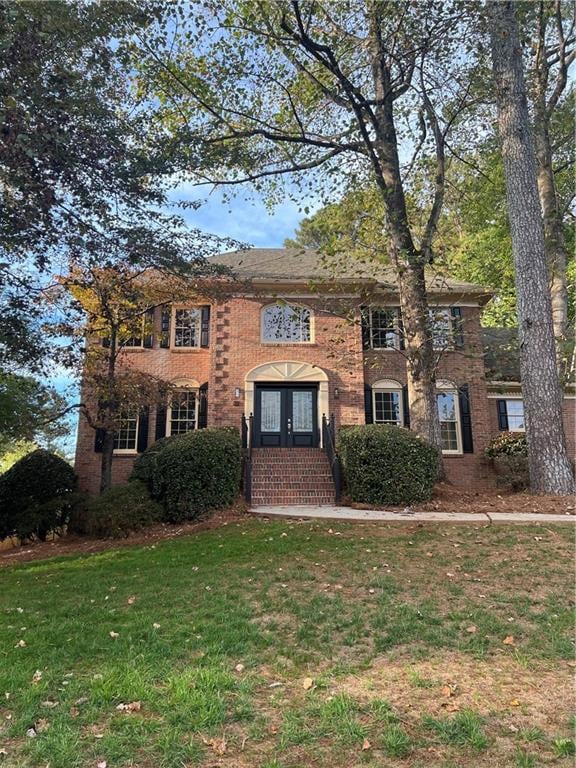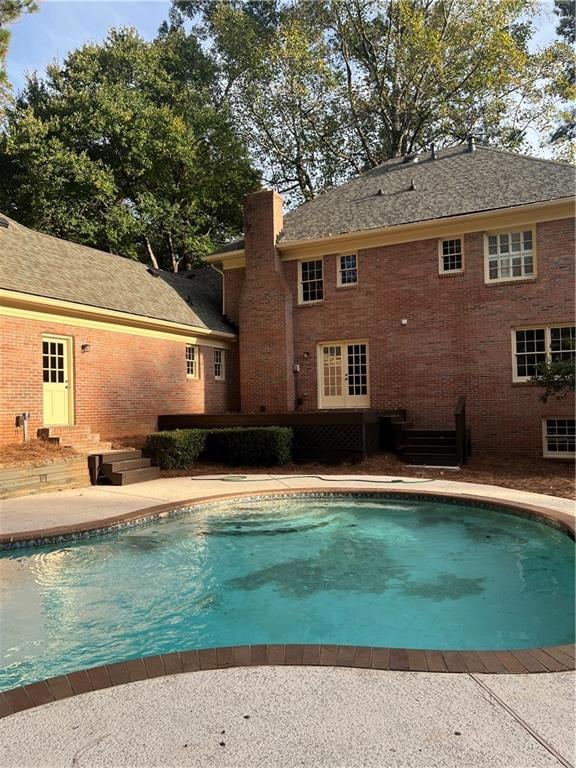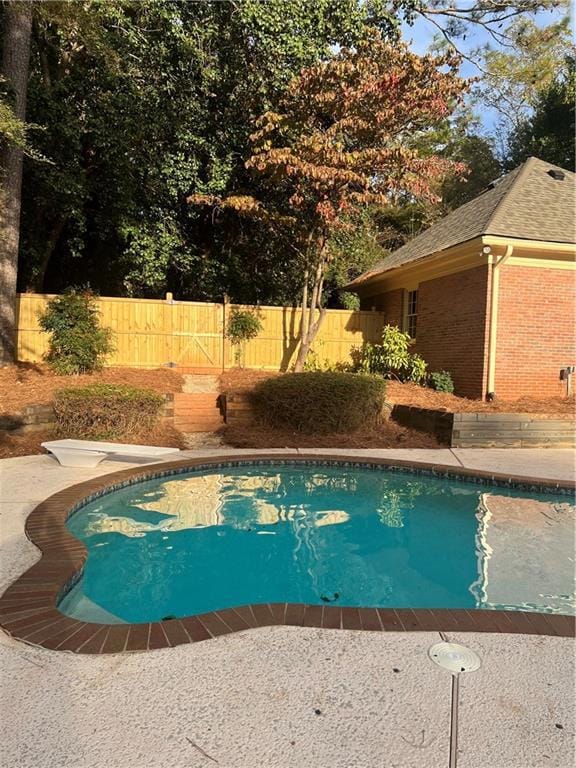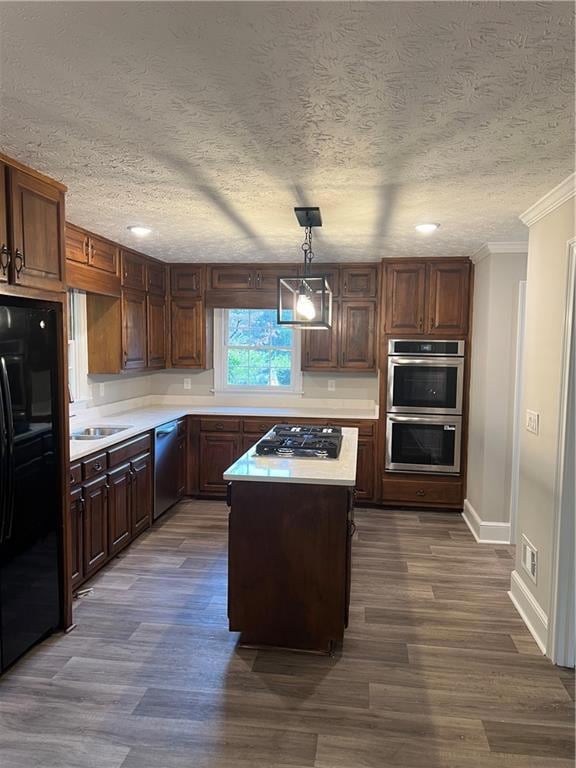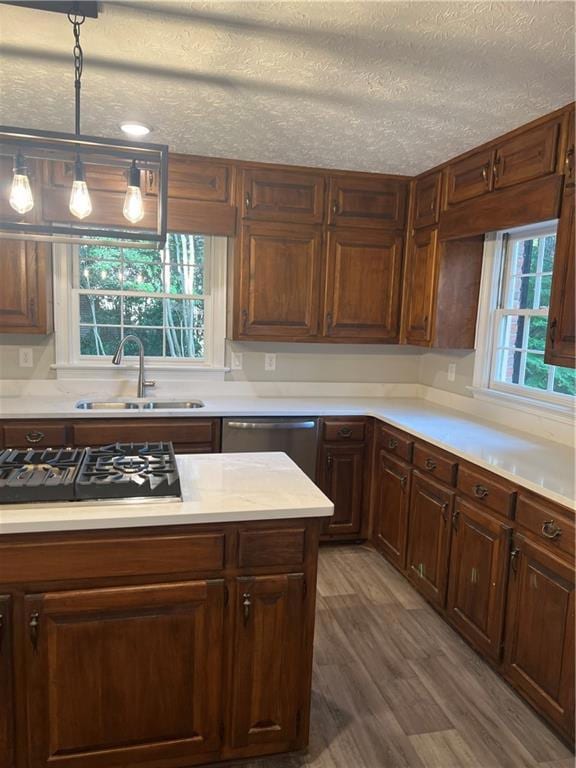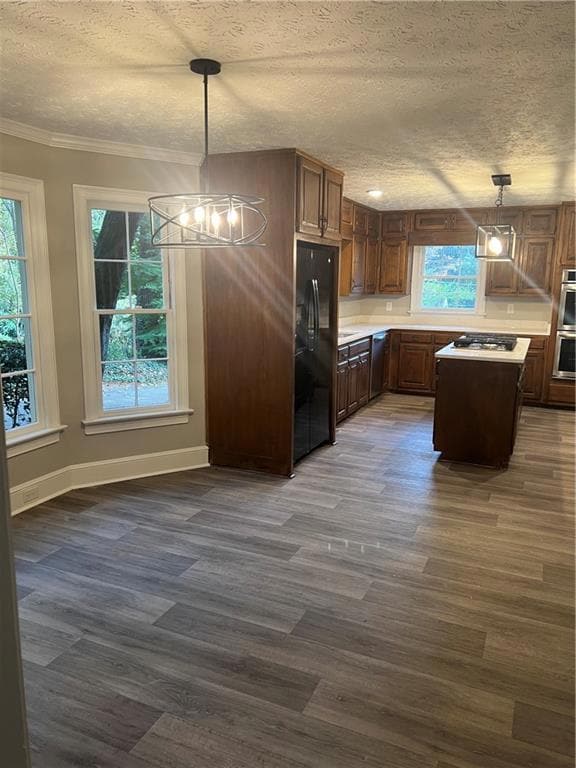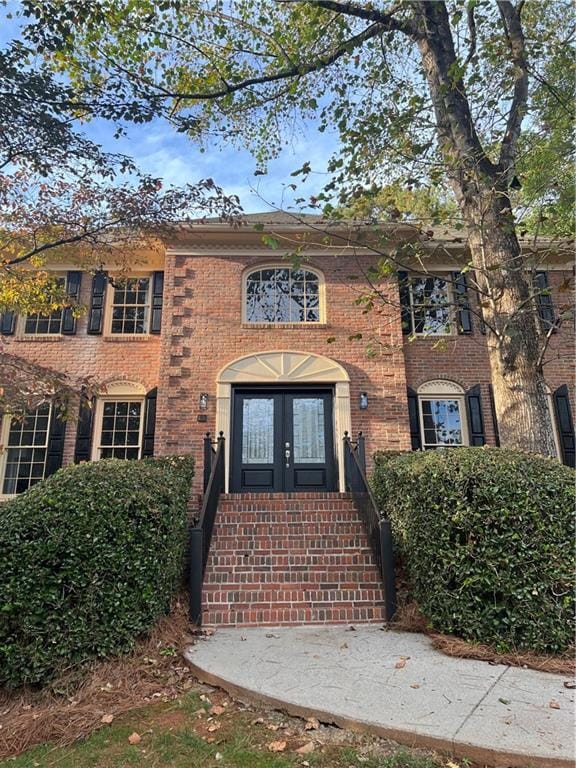5033 Charlemagne Way SW Lilburn, GA 30047
Estimated payment $3,305/month
Total Views
1,788
4
Beds
3.5
Baths
3,419
Sq Ft
$154
Price per Sq Ft
Highlights
- In Ground Pool
- Separate his and hers bathrooms
- Green Roof
- Camp Creek Elementary School Rated A
- Colonial Architecture
- Deck
About This Home
PRICED TO SELL!!! And with so many new components: Roof, HVAC, pool pump, pool filter, hot water heater, double oven, counter top range, dish washer, flooring, light fixtures, interior and exterior paint, fence, gate, kitchen counters, landscaping, ... Very large house with lots of flexibility with room usage. Neighborhood homes are well-maintained. The pool and outside spaces are very inviting and private.
Home Details
Home Type
- Single Family
Est. Annual Taxes
- $6,521
Year Built
- Built in 1981
Lot Details
- 0.42 Acre Lot
- Irrigation Equipment
- Front Yard Sprinklers
- Back Yard Fenced and Front Yard
Parking
- Attached Garage
Home Design
- Colonial Architecture
- Traditional Architecture
- Brick Exterior Construction
- Shingle Roof
- Ridge Vents on the Roof
- Composition Roof
- Concrete Perimeter Foundation
Interior Spaces
- 3,419 Sq Ft Home
- 2-Story Property
- Roommate Plan
- Wet Bar
- Ceiling height of 9 feet on the main level
- Ceiling Fan
- Raised Hearth
- Brick Fireplace
- Double Pane Windows
- Two Story Entrance Foyer
- Great Room with Fireplace
- 2 Fireplaces
- Living Room with Fireplace
- Formal Dining Room
- Computer Room
- Loft
- Bonus Room
- Game Room
- Workshop
- Home Gym
- Pool Views
- Pull Down Stairs to Attic
- Fire and Smoke Detector
Kitchen
- Eat-In Kitchen
- Double Self-Cleaning Oven
- Electric Oven
- Electric Cooktop
- Dishwasher
- Kitchen Island
- Solid Surface Countertops
- Wood Stained Kitchen Cabinets
Flooring
- Carpet
- Luxury Vinyl Tile
Bedrooms and Bathrooms
- 4 Bedrooms | 1 Primary Bedroom on Main
- Walk-In Closet
- Separate his and hers bathrooms
- In-Law or Guest Suite
- Dual Vanity Sinks in Primary Bathroom
- Separate Shower in Primary Bathroom
- Soaking Tub
Laundry
- Laundry Room
- Laundry on main level
Unfinished Basement
- Walk-Out Basement
- Basement Fills Entire Space Under The House
- Interior and Exterior Basement Entry
- Natural lighting in basement
Eco-Friendly Details
- Green Roof
- ENERGY STAR Qualified Appliances
- Energy-Efficient HVAC
- ENERGY STAR Qualified Equipment
Pool
- In Ground Pool
- Gunite Pool
- Fence Around Pool
Outdoor Features
- Deck
- Exterior Lighting
Schools
- Camp Creek Elementary School
- Trickum Middle School
- Parkview High School
Utilities
- Dehumidifier
- Forced Air Heating and Cooling System
- Heating System Uses Natural Gas
- Underground Utilities
- 110 Volts
- ENERGY STAR Qualified Water Heater
- Cable TV Available
Community Details
- Property has a Home Owners Association
- Newcastle Subdivision
Listing and Financial Details
- Assessor Parcel Number R6100 153
Map
Create a Home Valuation Report for This Property
The Home Valuation Report is an in-depth analysis detailing your home's value as well as a comparison with similar homes in the area
Home Values in the Area
Average Home Value in this Area
Tax History
| Year | Tax Paid | Tax Assessment Tax Assessment Total Assessment is a certain percentage of the fair market value that is determined by local assessors to be the total taxable value of land and additions on the property. | Land | Improvement |
|---|---|---|---|---|
| 2024 | $6,521 | $227,720 | $30,000 | $197,720 |
| 2023 | $6,521 | $173,240 | $29,600 | $143,640 |
| 2022 | $5,366 | $173,240 | $29,600 | $143,640 |
| 2021 | $4,906 | $147,160 | $29,600 | $117,560 |
| 2020 | $4,940 | $147,160 | $29,600 | $117,560 |
| 2019 | $4,554 | $135,840 | $25,600 | $110,240 |
| 2018 | $4,562 | $135,840 | $25,600 | $110,240 |
| 2016 | $4,236 | $119,880 | $20,000 | $99,880 |
| 2015 | $4,055 | $109,880 | $12,000 | $97,880 |
| 2014 | -- | $109,880 | $12,000 | $97,880 |
Source: Public Records
Property History
| Date | Event | Price | List to Sale | Price per Sq Ft |
|---|---|---|---|---|
| 11/02/2025 11/02/25 | For Sale | $525,000 | -- | $154 / Sq Ft |
Source: First Multiple Listing Service (FMLS)
Source: First Multiple Listing Service (FMLS)
MLS Number: 7676064
APN: 6-100-153
Nearby Homes
- 914 Newcastle Dr SW Unit 2
- 5104 Onawa Ct SW
- 888 Castle Walk Cove SW
- 5000 Bainbridge Ct SW
- 5041 Bainbridge Ct SW Unit 3
- 5176 Ashford Ct SW
- 954 Camp Creek Dr SW
- 5125 Ophelia Ct SW
- 5002 Abbey Ln SW
- 730 Wisteria Vine Ln
- 1054 Morgan Garner Dr SW
- 4872 Arrowhead Trail West SW Unit 1
- 4814 Delgado Dr SW
- 5329 Rocky Hill Dr SW
- 4702 Sequoia Dr SW
- 574 Horseshoe Cir SW
- 5128 Rocky Hill Dr SW
- 888 Chartley Dr SW
- 5179 Beech Forest Dr SW
- 532 Villa Dr SW
- 498 Cole Dr SW
- 5461 Francis Dr SW
- 500 Rockfern Ct
- 4151 Fulson Dr Unit 17
- 570 Village Green Ct SW
- 1017 Rolling Forest Ln
- 5080 Cricket Ct SW
- 349 Charmers Way SW
- 5555 Grove Place Crossing SW
- 4442 Beacon Hill Dr SW
- 4826 Kittle Way
- 5571 Four Winds Dr SW
- 276 Chambre Ct SW
- 1388 Chesapeake Dr SW
- 5440 Village View Ln
- 4541 Arcado Rd SW
