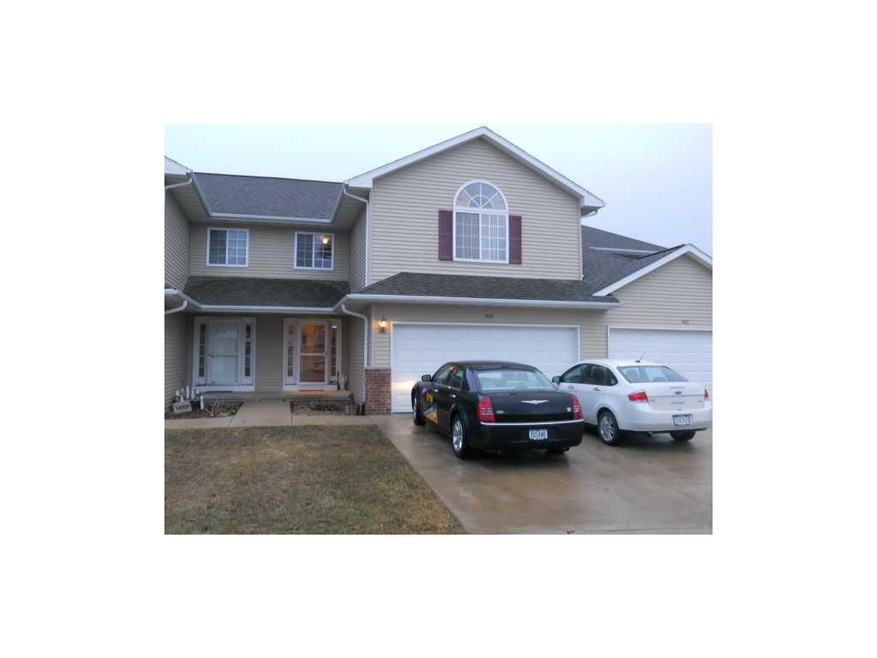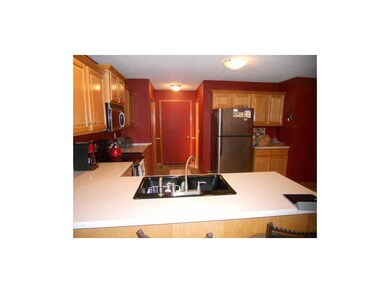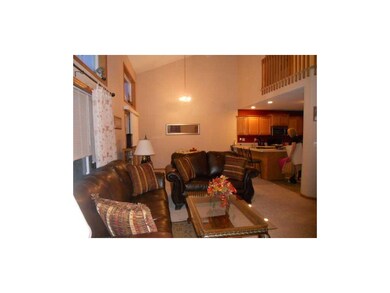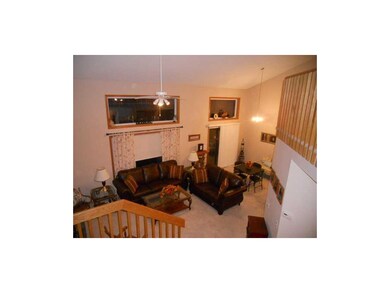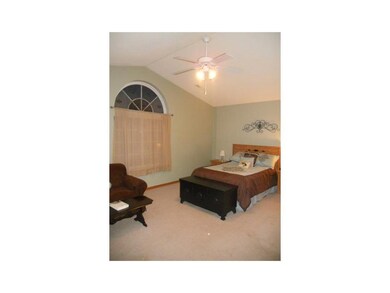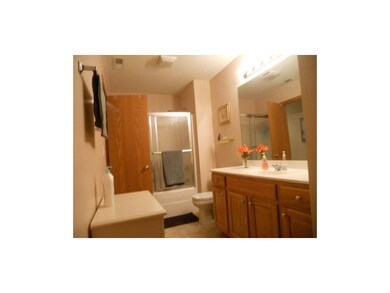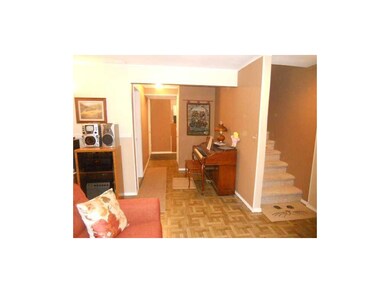
5033 Foxtail Ct Unit 5033 Marion, IA 52302
Highlights
- Deck
- Vaulted Ceiling
- Cul-De-Sac
- Linn-Mar High School Rated A-
- L-Shaped Dining Room
- 2 Car Attached Garage
About This Home
As of August 2024Move in ready, spotless, and over 2400 sq. ft. on 3 levels. A must have light and open floor plan with impressive 2 story vaulted ceilings and open staircase that overlooks the living room and dining room. Large kitchen with breakfast bar and ample cupboards and counter space. Stainless steel appliances and upgraded plumbing fixtures. New paint throughout condo in 2010'. The owner loves her 2nd floor laundry room! Master bath has access from the master bedroom and the hall. Walk-out lower level that was updated in 2008 including adding a conforming bedroom and full bath and shower for your guests. Nice deck off main floor and patio off the lower level. The brick and vinyl gives the condo an attractive curb appeal. The 2 car garage was finished and painted in 2010'. Pet friendly association and low $85/month association fee. Located on a cul-de-sac, close to schools and shopping.
Last Buyer's Agent
Don Sturgeon
SKOGMAN REALTY

Property Details
Home Type
- Condominium
Est. Annual Taxes
- $3,038
Year Built
- 2005
Lot Details
- Cul-De-Sac
Home Design
- Brick Exterior Construction
- Poured Concrete
- Frame Construction
- Vinyl Construction Material
Interior Spaces
- 2-Story Property
- Vaulted Ceiling
- L-Shaped Dining Room
- Laundry on upper level
Kitchen
- Breakfast Bar
- Range
- Microwave
- Dishwasher
- Disposal
Bedrooms and Bathrooms
- Primary bedroom located on second floor
Basement
- Walk-Out Basement
- Basement Fills Entire Space Under The House
Parking
- 2 Car Attached Garage
- Garage Door Opener
Outdoor Features
- Deck
- Patio
Utilities
- Forced Air Cooling System
- Heating System Uses Gas
- Water Softener is Owned
- Satellite Dish
- Cable TV Available
Community Details
Overview
- Property has a Home Owners Association
Pet Policy
- Limit on the number of pets
Ownership History
Purchase Details
Home Financials for this Owner
Home Financials are based on the most recent Mortgage that was taken out on this home.Purchase Details
Home Financials for this Owner
Home Financials are based on the most recent Mortgage that was taken out on this home.Purchase Details
Home Financials for this Owner
Home Financials are based on the most recent Mortgage that was taken out on this home.Similar Homes in Marion, IA
Home Values in the Area
Average Home Value in this Area
Purchase History
| Date | Type | Sale Price | Title Company |
|---|---|---|---|
| Warranty Deed | $181,000 | None Available | |
| Warranty Deed | $142,000 | None Available | |
| Warranty Deed | $139,500 | -- |
Mortgage History
| Date | Status | Loan Amount | Loan Type |
|---|---|---|---|
| Open | $40,000 | Credit Line Revolving | |
| Open | $163,445 | New Conventional | |
| Previous Owner | $144,950 | VA | |
| Previous Owner | $136,462 | FHA |
Property History
| Date | Event | Price | Change | Sq Ft Price |
|---|---|---|---|---|
| 08/02/2024 08/02/24 | Sold | $213,000 | -3.2% | $105 / Sq Ft |
| 06/18/2024 06/18/24 | Pending | -- | -- | -- |
| 06/04/2024 06/04/24 | For Sale | $220,000 | +55.0% | $108 / Sq Ft |
| 07/25/2014 07/25/14 | Sold | $141,900 | -1.5% | $59 / Sq Ft |
| 06/01/2014 06/01/14 | Pending | -- | -- | -- |
| 03/27/2014 03/27/14 | For Sale | $143,990 | -- | $60 / Sq Ft |
Tax History Compared to Growth
Tax History
| Year | Tax Paid | Tax Assessment Tax Assessment Total Assessment is a certain percentage of the fair market value that is determined by local assessors to be the total taxable value of land and additions on the property. | Land | Improvement |
|---|---|---|---|---|
| 2023 | $3,548 | $208,600 | $19,500 | $189,100 |
| 2022 | $3,380 | $168,800 | $19,500 | $149,300 |
| 2021 | $3,240 | $168,800 | $19,500 | $149,300 |
| 2020 | $3,240 | $152,400 | $19,500 | $132,900 |
| 2019 | $3,036 | $152,400 | $19,500 | $132,900 |
| 2018 | $2,914 | $143,100 | $19,500 | $123,600 |
| 2017 | $2,976 | $142,500 | $19,500 | $123,000 |
| 2016 | $3,076 | $142,500 | $19,500 | $123,000 |
| 2015 | $3,063 | $142,500 | $19,500 | $123,000 |
| 2014 | $2,876 | $142,500 | $19,500 | $123,000 |
| 2013 | $2,744 | $142,500 | $19,500 | $123,000 |
Agents Affiliated with this Home
-
L
Seller's Agent in 2024
Larry Moser
Realty87
-
B
Seller Co-Listing Agent in 2024
Bev Moser
Realty87
-
N
Buyer's Agent in 2024
Nicholas Gulick
Keller Williams Legacy Group
-
D
Seller's Agent in 2014
David Pitts
PRK Williams Realty
-
D
Buyer's Agent in 2014
Don Sturgeon
SKOGMAN REALTY
Map
Source: Cedar Rapids Area Association of REALTORS®
MLS Number: 1401907
APN: 10332-26004-01016
- 4593 Spoonbill Ct Unit 4593
- 5150 Prairie Ridge Ave
- 4420 Saratoga Ct Unit 4420
- 4663 Pintail Ct Unit 4663
- 5055 Pluto Ave
- 4490 Teal Ct
- 2200 50th St
- 2176 49th St Unit 2176
- 2360 Prairie Hill Dr
- 2054 Shortgrass Place
- 4395 Rec Dr
- 2931 Eight Bells Dr
- 4315 Snowgoose Dr
- 2014 49th St Unit 2014
- 4225 Justified Dr
- 4209 Justified Dr
- 4212 Justified Dr
- 4193 Justified Dr
- 4177 Justified Dr
- 1935 48th Street Ct
