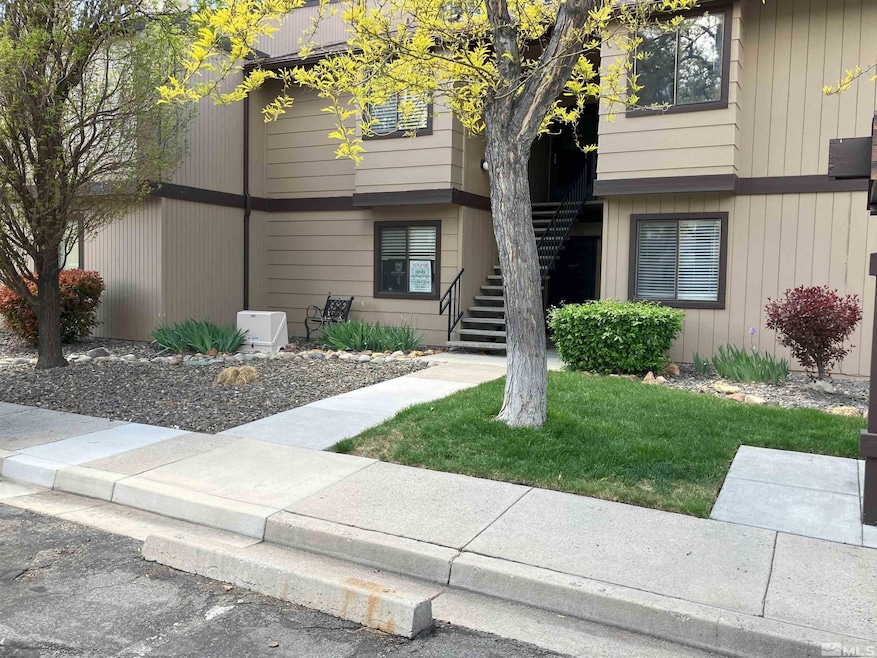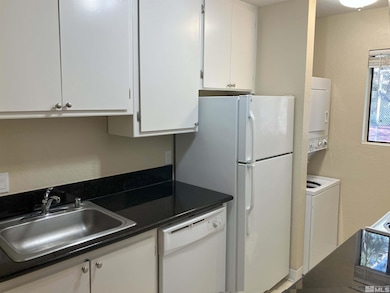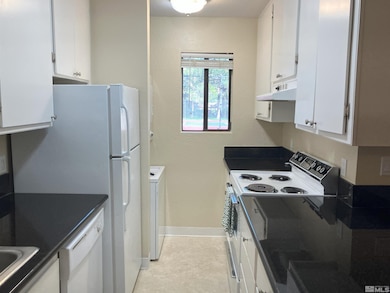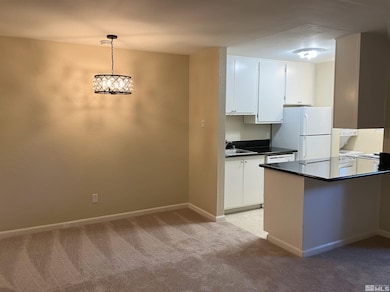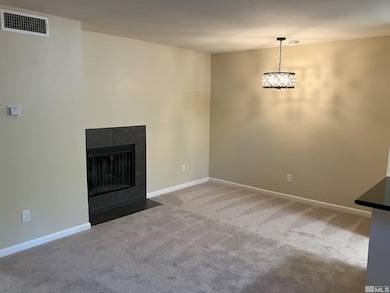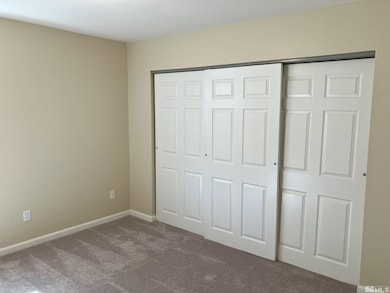
5033 Reggie Rd Unit 13 Reno, NV 89502
Hidden Valley NeighborhoodEstimated payment $1,560/month
Highlights
- Hot Property
- View of Trees or Woods
- Community Pool
- Damonte Ranch High School Rated A-
- Clubhouse
- Double Pane Windows
About This Home
Why rent when you can own for the same payment? Come experience life in one of Reno’s best kept complexes (The Village at Donner Creek) featuring a quiet tranquil park like setting, mature trees, ponds and expansive greenbelt areas. Cozy single story 1 bed, 1 full bath (tub/shower combo) condo, just updated with brand new pad and earth tone carpet, new lino entry and bath, brand new interior paint including walls, ceiling, doors and kitchen cabinets. Washer, dryer and refrigerator stay., Other features include living room with wood burning fireplace, granite kitchen counter tops, private covered patio, and carport just outside your front door. Lots of additional guest parking. HOA includes 2 pools, tennis courts, club house, exterior maintenance and exterior insurance. Move in ready and approved for FHA financing.
Property Details
Home Type
- Condominium
Est. Annual Taxes
- $662
Year Built
- Built in 1981
Lot Details
- 1 Common Wall
- Back Yard Fenced
- Landscaped
- Front and Back Yard Sprinklers
- Sprinklers on Timer
HOA Fees
- $425 Monthly HOA Fees
Home Design
- Slab Foundation
- Pitched Roof
- Shingle Roof
- Composition Roof
- Wood Siding
- Stick Built Home
Interior Spaces
- 568 Sq Ft Home
- 1-Story Property
- Double Pane Windows
- Blinds
- Aluminum Window Frames
- Living Room with Fireplace
- Combination Dining and Living Room
- Carpet
- Views of Woods
Kitchen
- Breakfast Bar
- Built-In Oven
- Electric Oven
- Electric Range
- Dishwasher
- Disposal
Bedrooms and Bathrooms
- 1 Bedroom
- 1 Full Bathroom
Laundry
- Laundry Room
- Laundry in Kitchen
- Dryer
- Washer
Home Security
Parking
- 1 Parking Space
- 1 Carport Space
- Common or Shared Parking
Schools
- Donner Springs Elementary School
- Pine Middle School
- Damonte High School
Utilities
- Refrigerated Cooling System
- Forced Air Heating and Cooling System
- Heating System Uses Natural Gas
- Gas Water Heater
- Internet Available
- Phone Available
- Cable TV Available
Additional Features
- Patio
- Ground Level
Listing and Financial Details
- Assessor Parcel Number 021-531-08
Community Details
Overview
- Association fees include insurance, snow removal
- $300 HOA Transfer Fee
- Reno Property Mgmt Association, Phone Number (775) 329-7070
- Reno Community
- Donner Creek Village Subdivision
- On-Site Maintenance
- Maintained Community
- The community has rules related to covenants, conditions, and restrictions
Amenities
- Common Area
- Clubhouse
Recreation
- Tennis Courts
- Community Pool
- Snow Removal
Security
- Fire and Smoke Detector
Map
Home Values in the Area
Average Home Value in this Area
Tax History
| Year | Tax Paid | Tax Assessment Tax Assessment Total Assessment is a certain percentage of the fair market value that is determined by local assessors to be the total taxable value of land and additions on the property. | Land | Improvement |
|---|---|---|---|---|
| 2025 | $661 | $26,301 | $15,995 | $10,306 |
| 2024 | $661 | $25,510 | $14,630 | $10,880 |
| 2023 | $614 | $24,492 | $14,665 | $9,827 |
| 2022 | $568 | $21,005 | $12,425 | $8,580 |
| 2021 | $527 | $18,209 | $9,485 | $8,724 |
| 2020 | $493 | $18,779 | $9,835 | $8,944 |
| 2019 | $469 | $17,606 | $8,645 | $8,961 |
| 2018 | $448 | $14,811 | $5,915 | $8,896 |
| 2017 | $431 | $13,928 | $4,970 | $8,958 |
| 2016 | $421 | $13,196 | $3,850 | $9,346 |
| 2015 | $107 | $12,498 | $2,905 | $9,593 |
| 2014 | $407 | $11,722 | $2,415 | $9,307 |
| 2013 | -- | $10,726 | $1,750 | $8,976 |
Property History
| Date | Event | Price | List to Sale | Price per Sq Ft |
|---|---|---|---|---|
| 11/14/2025 11/14/25 | For Sale | $204,900 | 0.0% | $361 / Sq Ft |
| 11/09/2025 11/09/25 | Off Market | $204,900 | -- | -- |
| 05/09/2025 05/09/25 | For Sale | $204,900 | -- | $361 / Sq Ft |
Purchase History
| Date | Type | Sale Price | Title Company |
|---|---|---|---|
| Quit Claim Deed | -- | None Available | |
| Interfamily Deed Transfer | -- | -- | |
| Deed | $58,500 | Stewart Title |
Mortgage History
| Date | Status | Loan Amount | Loan Type |
|---|---|---|---|
| Previous Owner | $40,950 | No Value Available |
About the Listing Agent

I have been a full time licensed Real Estate Agent in the area for over 40 years. I represent both seller and buyers in Reno, Sparks, Incline Village, Carson City and the surrounding areas.
Jerry's Other Listings
Source: Northern Nevada Regional MLS
MLS Number: 250006162
APN: 021-531-08
- 4690 Rio Poco Rd Unit 40
- 4634 Rio Poco Rd Unit 68
- 4604 Rio Poco Rd
- 4801 Reggie Rd Unit 278
- 4769 Reggie Rd Unit 254
- 4593 Reggie Rd
- 4418 Matich Dr
- 4577 Reggie Rd Unit 22
- 4405 Mesa Grande Ct
- 4195 Ranchita Way
- 4360 Matich Dr
- 4465 Boca Way
- 4465 Boca Way Unit 173
- 4465 Boca Way Unit 36
- 4465 Boca Way Unit 22
- 4465 Boca Way Unit 220
- 4465 Boca Way Unit 177
- 4465 Boca Way Unit 175
- 4465 Boca Way Unit 31
- 4120 Vivian Ct
- 4948 Bayridge Ln
- 4500 Mira Loma Dr
- 4600 Mira Loma Dr
- 3090 Santa Ana Dr
- 9200 Double r Blvd
- 6015 Stillmeadow Dr
- 7513 Cumberland Cir
- 825 Delucchi Ln
- 9350 Double r Blvd
- 4604 Neil Rd Unit 98
- 4602 Neil Rd Unit 84
- 8000 Offenhauser Dr
- 2065 Long Hollow Dr
- 6200 Meadowood Mall Cir
- 5020 Catalina Dr Unit 3
- 4300 Neil Rd
- 825 E Patriot Blvd
- 1446 Model Way Unit 3
- 162 Smithridge Park
- 950 Nutmeg Place
