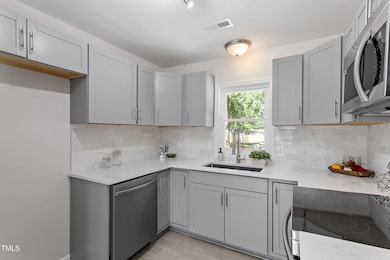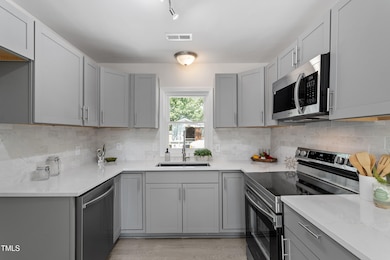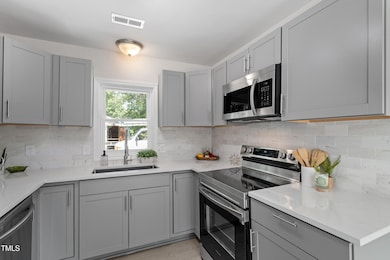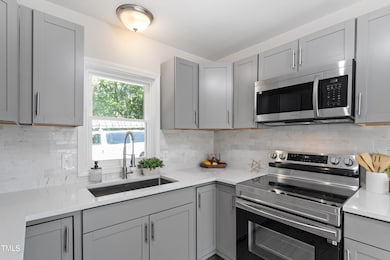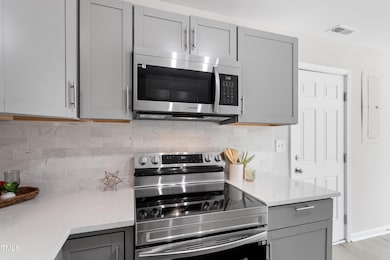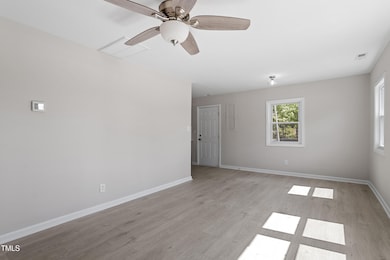
Estimated payment $1,615/month
Total Views
9,424
3
Beds
1
Bath
830
Sq Ft
$343
Price per Sq Ft
Highlights
- Hot Property
- 0.54 Acre Lot
- Quartz Countertops
- Holly Ridge Elementary School Rated A
- Deck
- No HOA
About This Home
Sitting on just over a half acre, this charming 3 bedroom ranch home has been thoughtfully updated with modern finishes throughout. The main living areas feature new engineered wood floors, while the bedrooms offer fresh comfort with new carpet. The kitchen is complete with brand-new cabinets, quartz countertops, a stylish tile backsplash, and stainless steel appliances. The bathroom has been refreshed with an updated vanity and tile floors. Fresh paint inside and out, along with smooth ceilings, give the home a bright and move-in ready feel.
Home Details
Home Type
- Single Family
Est. Annual Taxes
- $1,453
Year Built
- Built in 1962 | Remodeled
Parking
- Gravel Driveway
Home Design
- Shingle Roof
- Aluminum Siding
Interior Spaces
- 830 Sq Ft Home
- 1-Story Property
- Smooth Ceilings
- Ceiling Fan
- Family Room
- Combination Dining and Living Room
- Basement
- Crawl Space
- Scuttle Attic Hole
- Washer and Electric Dryer Hookup
Kitchen
- Electric Range
- Microwave
- Dishwasher
- Quartz Countertops
Flooring
- Carpet
- Tile
- Luxury Vinyl Tile
Bedrooms and Bathrooms
- 3 Bedrooms
- 1 Full Bathroom
- Bathtub with Shower
Outdoor Features
- Deck
- Porch
Schools
- Holly Ridge Elementary And Middle School
- Holly Springs High School
Additional Features
- 0.54 Acre Lot
- Forced Air Heating and Cooling System
Community Details
- No Home Owners Association
Listing and Financial Details
- Assessor Parcel Number 0659899287
Map
Create a Home Valuation Report for This Property
The Home Valuation Report is an in-depth analysis detailing your home's value as well as a comparison with similar homes in the area
Home Values in the Area
Average Home Value in this Area
Tax History
| Year | Tax Paid | Tax Assessment Tax Assessment Total Assessment is a certain percentage of the fair market value that is determined by local assessors to be the total taxable value of land and additions on the property. | Land | Improvement |
|---|---|---|---|---|
| 2025 | $1,453 | $166,520 | $117,000 | $49,520 |
| 2024 | $1,447 | $166,520 | $117,000 | $49,520 |
| 2023 | $1,086 | $98,830 | $50,000 | $48,830 |
| 2022 | $1,049 | $98,830 | $50,000 | $48,830 |
| 2021 | $1,030 | $98,830 | $50,000 | $48,830 |
| 2020 | $1,030 | $98,830 | $50,000 | $48,830 |
| 2019 | $1,062 | $86,581 | $50,000 | $36,581 |
| 2018 | $961 | $86,581 | $50,000 | $36,581 |
| 2017 | $927 | $86,581 | $50,000 | $36,581 |
| 2016 | $914 | $86,581 | $50,000 | $36,581 |
| 2015 | $922 | $85,981 | $50,000 | $35,981 |
| 2014 | $891 | $85,981 | $50,000 | $35,981 |
Source: Public Records
Property History
| Date | Event | Price | List to Sale | Price per Sq Ft |
|---|---|---|---|---|
| 12/06/2025 12/06/25 | Price Changed | $284,800 | 0.0% | $343 / Sq Ft |
| 11/23/2025 11/23/25 | For Sale | $284,900 | 0.0% | $343 / Sq Ft |
| 11/10/2025 11/10/25 | Pending | -- | -- | -- |
| 10/24/2025 10/24/25 | For Sale | $284,900 | -- | $343 / Sq Ft |
Source: Doorify MLS
Purchase History
| Date | Type | Sale Price | Title Company |
|---|---|---|---|
| Warranty Deed | $151,000 | None Listed On Document | |
| Warranty Deed | $151,000 | None Listed On Document | |
| Warranty Deed | $110,000 | None Listed On Document | |
| Warranty Deed | $110,000 | None Listed On Document | |
| Quit Claim Deed | -- | None Listed On Document | |
| Deed | $18,000 | -- |
Source: Public Records
Mortgage History
| Date | Status | Loan Amount | Loan Type |
|---|---|---|---|
| Open | $397,100 | Construction | |
| Closed | $397,100 | Construction |
Source: Public Records
About the Listing Agent
Nicholas' Other Listings
Source: Doorify MLS
MLS Number: 10129488
APN: 0659.02-89-9287-000
Nearby Homes
- 107 Ransomwood Dr
- 103 Pleasant Glen Ln
- 157 Writing Rock Place
- 200 Seagraves Creek Ln
- 155 Writing Rock Place
- 204 Seagraves Creek Ln
- 116 Seagraves Creek Ln
- 120 Seagraves Creek Ln
- 201 Seagraves Creek Ln
- 9640 Holly Springs Rd
- 208 Bellagio Dr
- 4721 Edwards Dr
- 4724 Sunset Lake Rd
- 104 Ironcreek Place
- 104 Highland Mist Cir
- 201 Mayfield Dr
- 209 Mayfield Dr
- 127 Willow View Ln
- 4900 Optimist Farm Rd
- 109 Willow View Ln
- 114 Ransomwood Dr
- 200 McChesney Hill Loop
- 121 Red Bark Ct
- 4816 Holly Brook Dr
- 138 W Savannah Ridge Rd
- 4704 Holly Brook Dr
- 4616 Holly Brook Dr
- 208 Lindell Dr
- 508 Arbor Crest Rd
- 104 Wellspring Dr
- 120 Milpass Dr
- 132 Fountain Springs Rd
- 148 Danesway Dr
- 205 Trayesan Dr
- 425 Rhamkatte Rd
- 241 Commons Dr
- 416 Commons Dr
- 2000 Trellis Pointe Dr
- 124 Trayesan Dr
- 114 Gallent Hedge Trail

