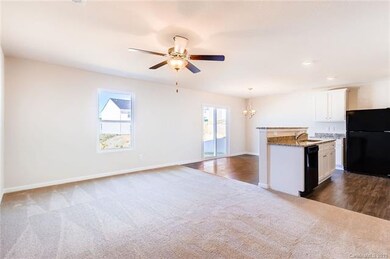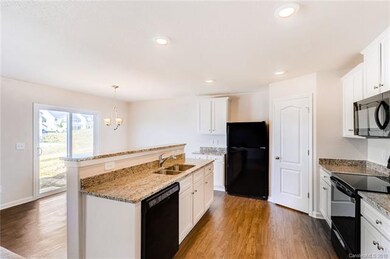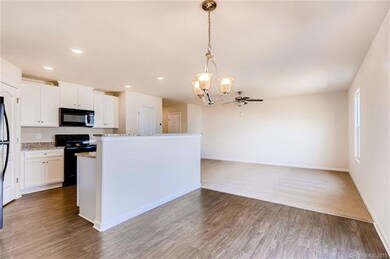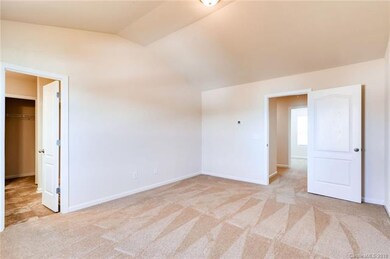
5033 Zulli Ln Charlotte, NC 28214
Pawtuckett NeighborhoodHighlights
- New Construction
- Attached Garage
- Community Playground
- Whirlpool in Pool
- Walk-In Closet
- Vinyl Flooring
About This Home
As of March 2024This 3 bedroom/2.5 bath townhome is loaded with upgrades! The stunning kitchen features new energy-efficient appliances, granite counters, wood cabinetry with crown molding, convenient USB outlets and recessed lighting. On the upstairs level, a large loft provides the perfect flex space! The spacious master suite is also on this level. Homeowners will enjoy the private retreat, which features a walk-in closet and attached bath.
Last Agent to Sell the Property
WJHBNCLLC License #291476 Listed on: 05/22/2019
Property Details
Home Type
- Condominium
Est. Annual Taxes
- $2,123
Year Built
- Built in 2019 | New Construction
HOA Fees
- $150 Monthly HOA Fees
Parking
- Attached Garage
Home Design
- Slab Foundation
- Vinyl Siding
Kitchen
- Oven
Flooring
- Laminate
- Vinyl
Bedrooms and Bathrooms
- Walk-In Closet
Pool
Listing and Financial Details
- Assessor Parcel Number 05522619
Community Details
Overview
- Key Community Mgmt Association
- Built by LGI Homes-NC, LLC
Recreation
- Community Playground
- Whirlpool in Pool
Ownership History
Purchase Details
Home Financials for this Owner
Home Financials are based on the most recent Mortgage that was taken out on this home.Purchase Details
Home Financials for this Owner
Home Financials are based on the most recent Mortgage that was taken out on this home.Similar Homes in Charlotte, NC
Home Values in the Area
Average Home Value in this Area
Purchase History
| Date | Type | Sale Price | Title Company |
|---|---|---|---|
| Warranty Deed | $280,000 | None Listed On Document | |
| Warranty Deed | $180,000 | None Available |
Mortgage History
| Date | Status | Loan Amount | Loan Type |
|---|---|---|---|
| Open | $169,000 | New Conventional | |
| Closed | $50,000 | No Value Available | |
| Previous Owner | $170,215 | FHA | |
| Previous Owner | $8,000 | Credit Line Revolving |
Property History
| Date | Event | Price | Change | Sq Ft Price |
|---|---|---|---|---|
| 03/12/2024 03/12/24 | Sold | $280,000 | -2.4% | $181 / Sq Ft |
| 01/10/2024 01/10/24 | Pending | -- | -- | -- |
| 01/04/2024 01/04/24 | For Sale | $287,000 | +59.5% | $185 / Sq Ft |
| 07/26/2019 07/26/19 | Sold | $179,900 | 0.0% | $116 / Sq Ft |
| 05/22/2019 05/22/19 | Pending | -- | -- | -- |
| 05/22/2019 05/22/19 | For Sale | $179,900 | -- | $116 / Sq Ft |
Tax History Compared to Growth
Tax History
| Year | Tax Paid | Tax Assessment Tax Assessment Total Assessment is a certain percentage of the fair market value that is determined by local assessors to be the total taxable value of land and additions on the property. | Land | Improvement |
|---|---|---|---|---|
| 2023 | $2,123 | $283,300 | $60,000 | $223,300 |
| 2022 | $1,709 | $173,000 | $40,000 | $133,000 |
| 2021 | $1,709 | $173,000 | $40,000 | $133,000 |
| 2020 | $1,777 | $40,000 | $40,000 | $0 |
| 2019 | $386 | $40,000 | $40,000 | $0 |
| 2018 | $0 | $0 | $0 | $0 |
Agents Affiliated with this Home
-

Seller's Agent in 2024
Sharmaine Croutch
Lifestyle International Realty
(980) 349-1977
1 in this area
27 Total Sales
-
A
Buyer's Agent in 2024
Amorel Abrams
Lifestyle International Realty
(919) 914-1308
1 in this area
31 Total Sales
-
S
Seller's Agent in 2019
Susan Ruybal Thompson
WJHBNCLLC
(704) 999-1457
1 in this area
1,023 Total Sales
-

Buyer's Agent in 2019
Ed Averette
Lifestyle International Realty
(704) 804-3230
154 Total Sales
Map
Source: Canopy MLS (Canopy Realtor® Association)
MLS Number: CAR3510672
APN: 055-226-19
- 3349 Ellingford Rd
- 2616 Wildlife Rd
- 2615 Wildlife Rd
- 8127 Paw Club Dr
- 2639 Wildlife Rd
- 8314 Paw Valley Ln
- 2302 Rayecliff Ln
- 8516 Paw Valley Ln
- 5823 Natick Dr
- 7918 Boars Head Ct
- 8038 Pawtuckett Rd
- 4702 Opus Ln
- 1811 Wildwood Dr
- 7133 Tall Tree Ln
- 7210 Tuckaseegee Rd
- 7325 Honey Flower Place
- 6020 Running Deer Rd
- 1915 Dove Dr
- 7015 Palatine Ln
- 3218 Sam Wilson Rd






