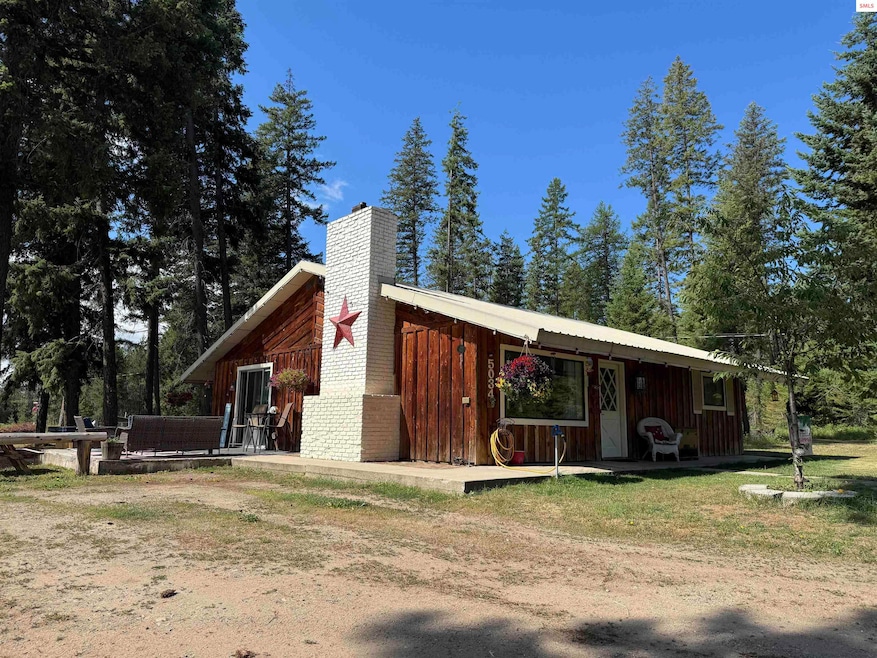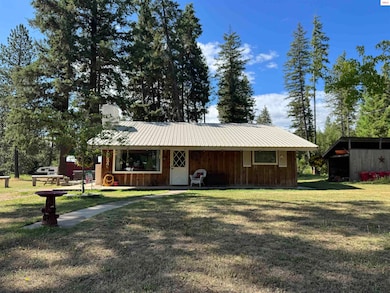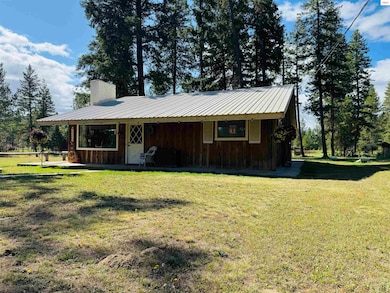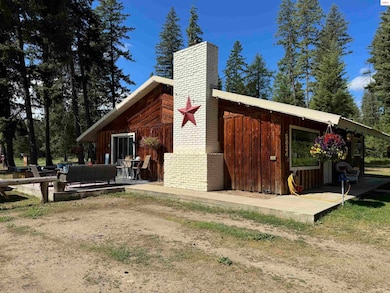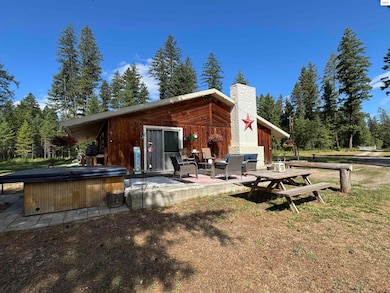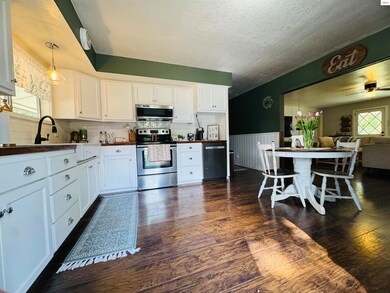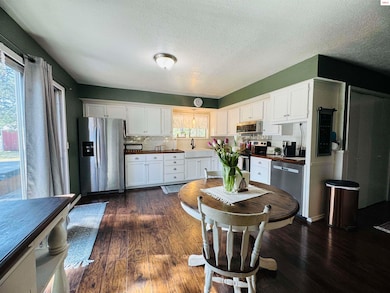5034 Old Priest River Rd Oldtown, ID 83822
Estimated payment $2,875/month
Highlights
- Greenhouse
- Mature Trees
- Covered Patio or Porch
- RV Hookup
- No HOA
- Bathroom on Main Level
About This Home
Charming Country home on 6.63 Acres – Just Minutes from Town! Welcome to this inviting 3-bedroom, 1-bath home offering 1,280 sqft of cozy living space filled with natural light. Nestled on 6.63 private acres with beautiful southern exposure, this property combines peaceful seclusion with convenient access—less than 5 miles from town, right off a county-maintained road. Enjoy evenings by the warm glow of the wood-burning fireplace or step outside to relax around the firepit under the stars. The property features a 20x40 shop complete with RV hookup and dump site, perfect for your outdoor adventures or hobbies. A storage shed adds extra space for tools and gear. Whether you’re looking for a serene full-time residence or a weekend getaway, this well-maintained home offers the perfect blend of comfort, function, and rural charm. Don’t miss your chance to own a slice of country living close to town!
Home Details
Home Type
- Single Family
Est. Annual Taxes
- $908
Year Built
- Built in 1970
Lot Details
- 6.63 Acre Lot
- Property fronts a county road
- Level Lot
- Mature Trees
- Property is zoned Rural
Home Design
- Concrete Foundation
- Frame Construction
- Metal Roof
- Wood Siding
Interior Spaces
- 1,280 Sq Ft Home
- 1-Story Property
- Ceiling Fan
- Wood Burning Fireplace
- Vinyl Clad Windows
- Laminate Flooring
Kitchen
- Oven or Range
- Built-In Microwave
- Dishwasher
Bedrooms and Bathrooms
- 3 Bedrooms
- Bathroom on Main Level
- 1 Bathroom
Laundry
- Dryer
- Washer
Parking
- Garage
- Parking Storage or Cabinetry
- RV Hookup
Outdoor Features
- Covered Patio or Porch
- Greenhouse
- Storage Shed
- Shop
Schools
- Priest River Elementary And Middle School
- Lamanna High School
Utilities
- Heating System Uses Wood
- 220 Volts in Garage
- Water Filtration System
- Well
- Septic System
Community Details
- No Home Owners Association
Listing and Financial Details
- Assessor Parcel Number RP56N05W310701A
Map
Home Values in the Area
Average Home Value in this Area
Tax History
| Year | Tax Paid | Tax Assessment Tax Assessment Total Assessment is a certain percentage of the fair market value that is determined by local assessors to be the total taxable value of land and additions on the property. | Land | Improvement |
|---|---|---|---|---|
| 2025 | $877 | $370,934 | $263,424 | $107,510 |
| 2024 | $929 | $383,749 | $264,293 | $119,456 |
| 2023 | $826 | $378,694 | $247,356 | $131,338 |
| 2022 | $902 | $278,306 | $146,968 | $131,338 |
| 2021 | $1,003 | $224,191 | $106,644 | $117,547 |
| 2020 | $858 | $174,899 | $81,617 | $93,282 |
| 2019 | $708 | $159,727 | $68,617 | $91,110 |
| 2018 | $730 | $124,467 | $52,727 | $71,740 |
| 2017 | $730 | $125,237 | $0 | $0 |
| 2016 | $731 | $128,097 | $0 | $0 |
| 2015 | -- | $128,597 | $0 | $0 |
| 2014 | -- | $135,736 | $0 | $0 |
Property History
| Date | Event | Price | List to Sale | Price per Sq Ft |
|---|---|---|---|---|
| 11/11/2025 11/11/25 | Pending | -- | -- | -- |
| 09/28/2025 09/28/25 | For Sale | $530,000 | 0.0% | $414 / Sq Ft |
| 09/28/2025 09/28/25 | Price Changed | $530,000 | -1.7% | $414 / Sq Ft |
| 09/24/2025 09/24/25 | Pending | -- | -- | -- |
| 09/06/2025 09/06/25 | Price Changed | $539,000 | -1.8% | $421 / Sq Ft |
| 08/05/2025 08/05/25 | Price Changed | $549,000 | -2.8% | $429 / Sq Ft |
| 07/16/2025 07/16/25 | For Sale | $565,000 | -- | $441 / Sq Ft |
Purchase History
| Date | Type | Sale Price | Title Company |
|---|---|---|---|
| Warranty Deed | -- | First American Title Sandpoi | |
| Interfamily Deed Transfer | -- | None Available | |
| Interfamily Deed Transfer | -- | None Available | |
| Interfamily Deed Transfer | -- | None Available | |
| Interfamily Deed Transfer | -- | None Available | |
| Interfamily Deed Transfer | -- | None Available |
Mortgage History
| Date | Status | Loan Amount | Loan Type |
|---|---|---|---|
| Open | $207,100 | New Conventional |
Source: Selkirk Association of REALTORS®
MLS Number: 20251916
APN: RP56N-05W-310701A
- 99 Carbonate Ln
- 98 Carbonate Ln
- 57 Nagel Rd
- 99 James Way Rd
- 99 James Way
- 203 Kevin Ln
- 100 James Way
- 115 W Lakeview Blvd
- Lt 8 Blk1 E Valley St
- Lt 4 Blk2 E Valley St
- Lt 6 Blk 1 E Valley St
- Lt 3 Blk 2 E Valley St
- Lt 4 Blk 1 E Valley St
- Lt 2 Blk 2 E Valley St
- 80 Half Circle Dr
- Lt 3 Blk 1 E Valley St S
- Lt 1 Blk 2 E Valley St
- 910 E Valley St S
- 944 E Valley St S
- 936 E Valley St S
