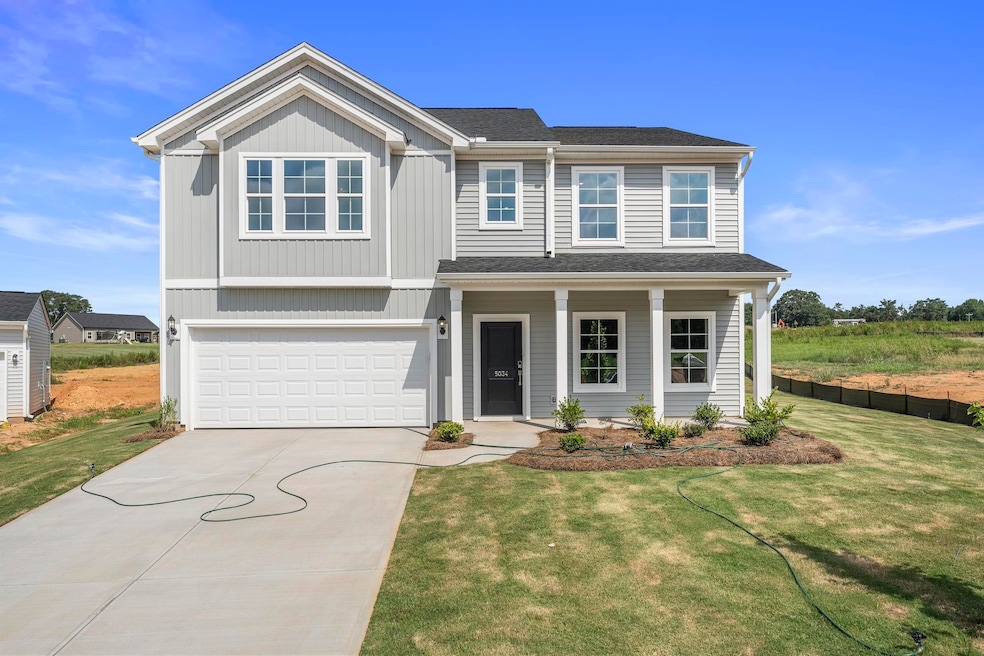5034 Radley Rd Chesenee, SC 29323
Estimated payment $2,263/month
Highlights
- Primary Bedroom Suite
- Craftsman Architecture
- Loft
- Carlisle-Foster's Grove Elementary School Rated A
- Deck
- Sun or Florida Room
About This Home
This Russell plan features three large bedrooms and two-and-one-half baths. An office on the first floor is featured with French Doors for the days you work from home. The kitchen features a large island and pantry and it’s open to the eat-in and family room. Which opens to an extended Patio. All bedrooms upstairs are totally complimented by a large open loft for those family gatherings. The primary bedroom has dual separate, walk-in closets and the large bathroom features a walk-in shower, double sink and an over-sized linen closet with a separated water closet. Both secondary bedrooms feature walk-in closets, and the laundry room is also conveniently located adjacent to the bedrooms.
Home Details
Home Type
- Single Family
Year Built
- Built in 2025
Lot Details
- 0.55 Acre Lot
- Lot Dimensions are 80x320
- Level Lot
HOA Fees
- $51 Monthly HOA Fees
Parking
- 2 Car Garage
- Driveway
Home Design
- Craftsman Architecture
- Slab Foundation
- Architectural Shingle Roof
Interior Spaces
- 2,574 Sq Ft Home
- 2-Story Property
- Great Room
- Living Room
- Breakfast Room
- Dining Room
- Den
- Loft
- Bonus Room
- Sun or Florida Room
- Screened Porch
- Dishwasher
Flooring
- Carpet
- Luxury Vinyl Tile
Bedrooms and Bathrooms
- 3 Bedrooms
- Primary Bedroom Suite
Laundry
- Laundry Room
- Laundry on upper level
- Electric Dryer Hookup
Home Security
- Storm Windows
- Storm Doors
- Fire and Smoke Detector
Outdoor Features
- Deck
- Patio
Schools
- Carlisle Elementary School
- Boiling Springs Middle School
- Boiling Springs High School
Utilities
- Forced Air Heating System
- Septic Tank
Listing and Financial Details
- Tax Lot 13
Community Details
Overview
- Association fees include common area, street lights
- Built by Mungo Homes
- Russell
Amenities
- Common Area
Map
Home Values in the Area
Average Home Value in this Area
Property History
| Date | Event | Price | Change | Sq Ft Price |
|---|---|---|---|---|
| 07/08/2025 07/08/25 | Price Changed | $339,000 | -1.5% | $132 / Sq Ft |
| 06/12/2025 06/12/25 | Price Changed | $344,000 | -0.3% | $134 / Sq Ft |
| 04/21/2025 04/21/25 | For Sale | $345,000 | -- | $134 / Sq Ft |
Source: Multiple Listing Service of Spartanburg
MLS Number: SPN322847
- 5034 Radley Rd Unit Homesite 13
- 7014 Fairview Falls Dr
- 415 Dodger Ave
- 407 Dodger Ave
- 5022 Burke Meadows Run
- 5022 Burke Meadows Run Unit Homesite 35
- 7084 Fairview Falls Dr
- 7081 Fairview Falls Dr
- 7063 Fairview Falls Dr
- 0 Cantrell Lot 2 Dr
- 0 Cantrell Lot 1 Dr
- 7049 Fairview Falls Dr
- 7027 Fairview Falls Dr
- 229 Holly Rd
- 2019 Meadow Glen Ct
- 2035 Meadow Glen Ct
- 1740 Fish Camp Rd
- 1746 Fish Camp Rd
- 1750 Fish Camp Rd
- 1754 Fish Camp Rd
- 252 S 1516
- 222 Northgate Cir
- 207 Wild Fern Dr Unit Basil
- 207 Wild Fern Dr Unit Juniper
- 207 Wild Fern Dr Unit Clove
- 575 Wooden Duck St
- 575 Wooden Duck St
- 714 Heavenly Days St
- 1303 Peak View Dr
- 305 Concert Way
- 938 S Mossy Rock Rd
- 523 Heavenly Days St
- 4431 Boiling Springs Rd
- 235 Outlook Dr
- 901 Dornoch Dr
- 518 Springtime Ln
- 97 Mills Gap Rd
- 272 Bennett Dairy Rd
- 145 Coldstream Dr
- 681 Tacoma Trail







