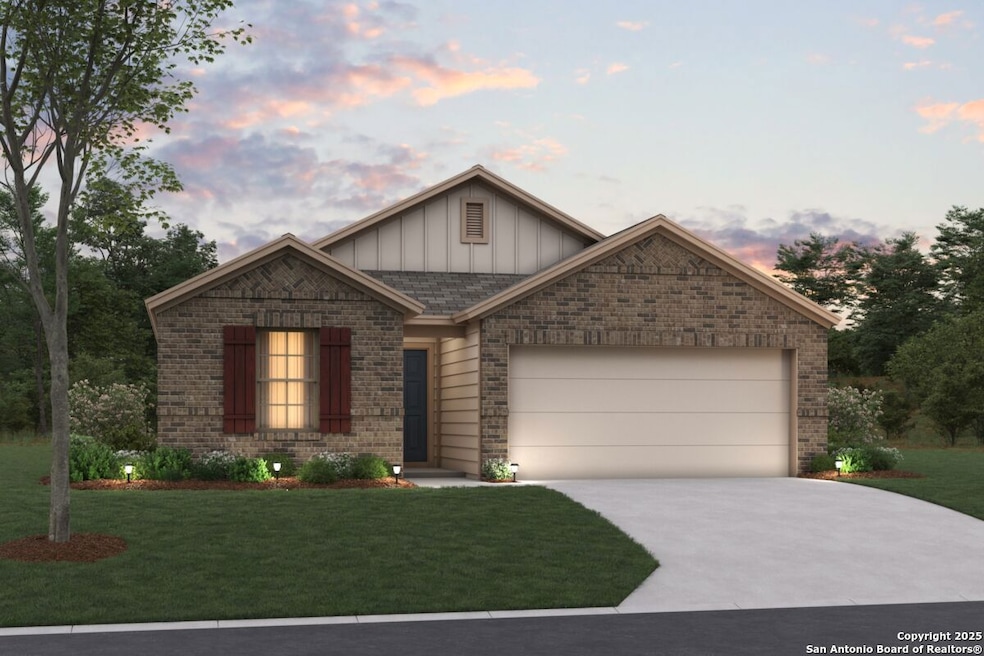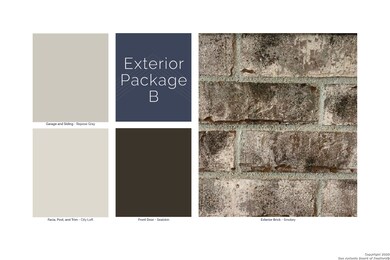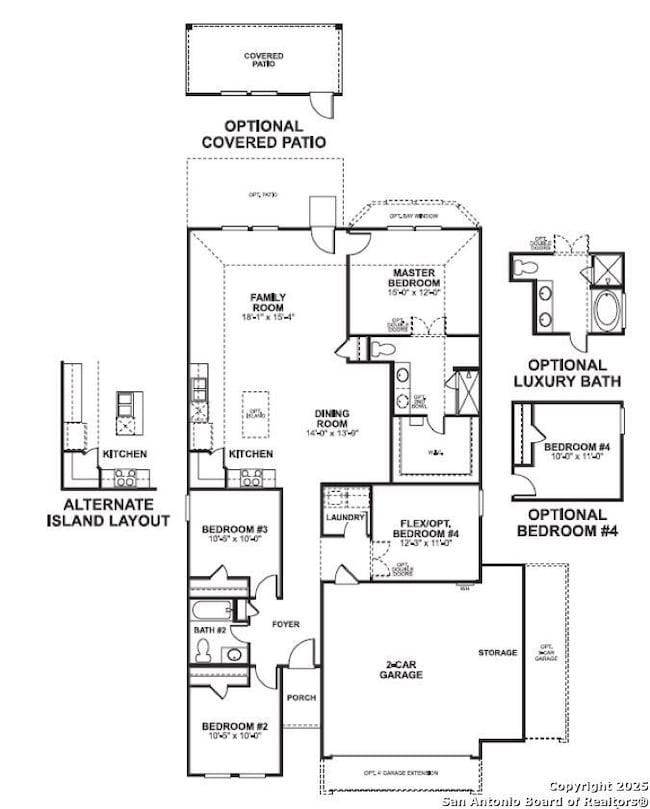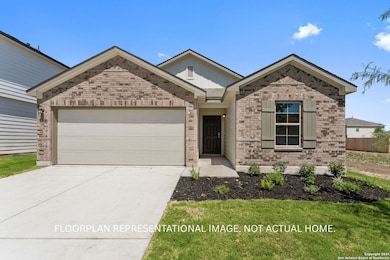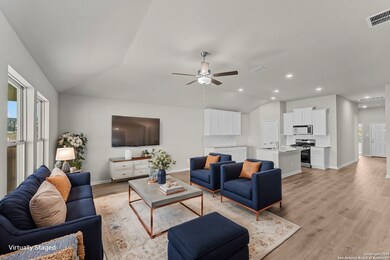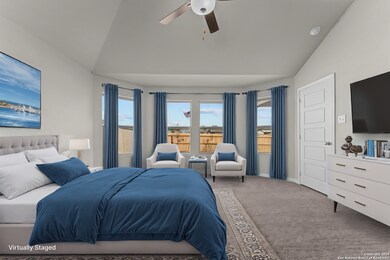5035 Cacti Orchard San Antonio, TX 78222
Far Southeast Side NeighborhoodEstimated payment $2,031/month
Highlights
- New Construction
- Soaking Tub
- Central Heating and Cooling System
- Eat-In Kitchen
- Laundry Room
- Carpet
About This Home
***ESTIMATED COMPLETION: MARCH 2026*** Welcome home to the Freestone, a 1-story floorplan that features 1,687 square feet, 3-4 bedrooms, 2 bathrooms, and a 2-car garage. As you enter this home, you are greeted by a spacious foyer that gives direct access to your secondary bedrooms and full bathroom on one side and your laundry room with a flex space on the other side. The flex space can be upgraded to a 4th bedroom or it can remain as an open space. Opportunities are endless when left as an open space. You are free to transform it into a home office, a play room for the kids, or an additional living room. In the main living area of the home you'll find the family room, kitchen, and dining room. The kitchen offers an optional center island that overlooks the open-concept living space. This home features soaring ceilings throughout and large windows to allow the natural light to shine through. The owner's suite is nestled at the back of the home and offers a spacious bedroom and large private bathroom with a generously sized walk-in closet. Options come galore in this owner's suite! Add a bay window to the bedroom for extra space, upgrade to the deluxe bathroom layout for a separate garden tub/shower set up, or add a second sink to the vanity. All M/I Homes' Smart Series plans offer professionally pre-designed packages, allowing you to make this space your own by simply selecting the package that suits you best. You will love the stylish design and value that comes with your new Smart Series M/I Home.
Home Details
Home Type
- Single Family
Year Built
- Built in 2025 | New Construction
Lot Details
- 6,534 Sq Ft Lot
HOA Fees
- $29 Monthly HOA Fees
Parking
- 2 Car Garage
Home Design
- Brick Exterior Construction
- Slab Foundation
- Composition Roof
Interior Spaces
- 1,687 Sq Ft Home
- Property has 1 Level
- Permanent Attic Stairs
Kitchen
- Eat-In Kitchen
- Gas Cooktop
- Stove
- Microwave
- Dishwasher
- Disposal
Flooring
- Carpet
- Vinyl
Bedrooms and Bathrooms
- 3 Bedrooms
- 2 Full Bathrooms
- Soaking Tub
Laundry
- Laundry Room
- Washer Hookup
Schools
- Highland F Elementary School
- Legacy Middle School
- E Central High School
Utilities
- Central Heating and Cooling System
- Heating System Uses Natural Gas
Community Details
- $395 HOA Transfer Fee
- Alamo Management Group Association
- Built by M/I Homes
- Agave Subdivision
- Mandatory home owners association
Listing and Financial Details
- Legal Lot and Block 09 / 02
Map
Home Values in the Area
Average Home Value in this Area
Property History
| Date | Event | Price | List to Sale | Price per Sq Ft |
|---|---|---|---|---|
| 11/14/2025 11/14/25 | For Sale | $319,200 | -- | $189 / Sq Ft |
Source: San Antonio Board of REALTORS®
MLS Number: 1922961
- 5047 Agave Blue Ln
- 5051 Agave Blue Ln
- 5052 Cacti Orchard
- 5031 Agave Blue Ln
- 5043 Agave Blue Ln
- 8309 Roadrunner Passage
- 5031 Cacti Orchard
- 5027 Cacti Orchard
- 8316 Roadrunner Passage
- 8320 Roadrunner Passage
- 8328 Roadrunner Passage
- 8212 Foxtail Fork
- 8404 Roadrunner Passage
- 8216 Foxtail Fork
- 8412 Roadrunner Passage
- 8220 Foxtail Fork
- 8416 Roadrunner Passage
- 8303 Kettles Ridge
- 7807 Tejas Plano Dr
- 4823 Republic View
- 4706 Republic View
- 4414 Geyser Lake
- 3927 Nuttall Oak Dr
- 3902 Nuttall Oak Dr
- 4030 Bear Oak Path
- 4539 Zoe Pass
- 3918 Miho
- 3823 Copinsay Ave
- 4439 Zoe Pass
- 8127 Glasgow Dr
- 8014 Chanting Bend
- 8027 Chanting Bend
- 3826 Miho
- 5646 Azure Alley
- 10315 Green Branch
- 4546 Glades Way
- 10324 Green Branch
