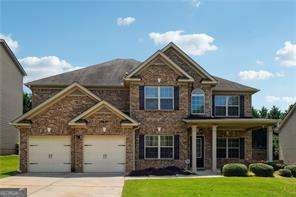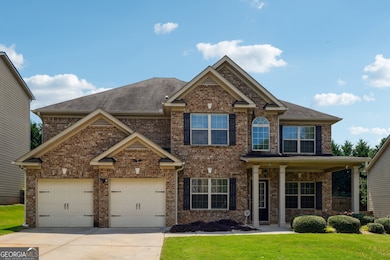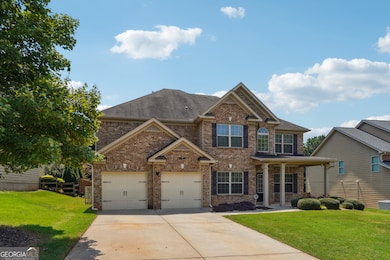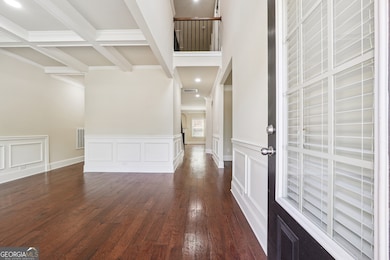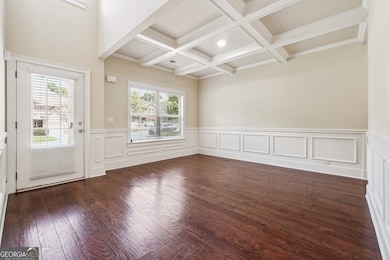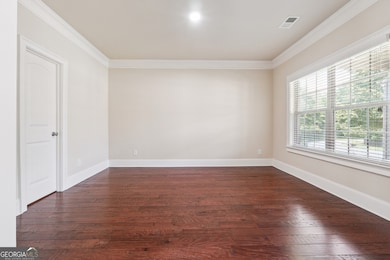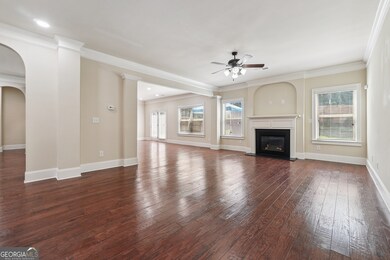5035 Carriage Bridge Ln Cumming, GA 30040
Estimated payment $3,604/month
Highlights
- Craftsman Architecture
- Vaulted Ceiling
- Loft
- Sawnee Elementary School Rated A
- Wood Flooring
- Home Office
About This Home
Seller has just reduced $20k for a quick sale!!!This is a beautiful house for you and your family. Moving ready with a lot of spaces. Crown molding ceiling in the main level. Open concept kitchen with island, granite countertops, big Breakfast area, gorgeous dinning room. Cozy family room making you and your family members feel very relaxing after going home from works. A lot of day light through the house. All hardwood floor on the main level, and hardwood stairs, carpet in the bedrooms. Vaulted ceilings in all the bedrooms. the master room is really nice with a lot of space with high ceiling. There is a loft on the second level that you can use for your kids as the game room or play area. All the appliances are new. Both refrigerators will remain with the house. Recess lights. The hot water heater is just over 1 year old. Second laundry system in the garage. Also there is a second small kitchen in the garage with vent hood to outside for you to cook out instead of using the kitchen inside the house. Private backyard fence. Level land lot front and back. This is a must see property in Cumming.
Home Details
Home Type
- Single Family
Est. Annual Taxes
- $862
Year Built
- Built in 2013
Lot Details
- 9,583 Sq Ft Lot
- Privacy Fence
- Back Yard Fenced
- Level Lot
HOA Fees
- $54 Monthly HOA Fees
Home Design
- Craftsman Architecture
- Traditional Architecture
- Composition Roof
- Brick Front
Interior Spaces
- 3,785 Sq Ft Home
- 2-Story Property
- Crown Molding
- Tray Ceiling
- Vaulted Ceiling
- Ceiling Fan
- Factory Built Fireplace
- Double Pane Windows
- Entrance Foyer
- Family Room with Fireplace
- Home Office
- Loft
- Bonus Room
Kitchen
- Breakfast Area or Nook
- Breakfast Bar
- Walk-In Pantry
- Microwave
- Dishwasher
- Kitchen Island
- Disposal
Flooring
- Wood
- Carpet
Bedrooms and Bathrooms
- Walk-In Closet
- Double Vanity
Laundry
- Laundry on upper level
- Laundry in Garage
Home Security
- Storm Windows
- Fire and Smoke Detector
Parking
- 2 Car Garage
- Garage Door Opener
Accessible Home Design
- Accessible Kitchen
- Accessible Hallway
- Accessible Doors
- Accessible Entrance
Eco-Friendly Details
- Energy-Efficient Appliances
- Energy-Efficient Thermostat
Outdoor Features
- Balcony
- Patio
Location
- Property is near shops
Schools
- Sawnee Elementary School
- Hendricks Middle School
- West Forsyth High School
Utilities
- Forced Air Heating and Cooling System
- Heating System Uses Natural Gas
- Gas Water Heater
- Phone Available
- Cable TV Available
Community Details
- Association fees include ground maintenance
- Carriage Park Subdivision
Map
Home Values in the Area
Average Home Value in this Area
Tax History
| Year | Tax Paid | Tax Assessment Tax Assessment Total Assessment is a certain percentage of the fair market value that is determined by local assessors to be the total taxable value of land and additions on the property. | Land | Improvement |
|---|---|---|---|---|
| 2025 | $862 | $257,876 | $72,000 | $185,876 |
| 2024 | $862 | $244,676 | $64,000 | $180,676 |
| 2023 | $783 | $242,424 | $52,000 | $190,424 |
| 2022 | $870 | $145,952 | $32,000 | $113,952 |
| 2021 | $819 | $145,952 | $32,000 | $113,952 |
| 2020 | $815 | $142,004 | $32,000 | $110,004 |
| 2019 | $802 | $122,580 | $28,000 | $94,580 |
| 2018 | $834 | $140,672 | $28,000 | $112,672 |
| 2017 | $828 | $126,428 | $28,000 | $98,428 |
| 2016 | $811 | $114,428 | $16,000 | $98,428 |
| 2015 | $3,088 | $116,748 | $16,000 | $100,748 |
| 2014 | $2,590 | $101,136 | $15,256 | $85,880 |
Property History
| Date | Event | Price | List to Sale | Price per Sq Ft | Prior Sale |
|---|---|---|---|---|---|
| 09/20/2025 09/20/25 | Price Changed | $659,900 | -3.0% | $174 / Sq Ft | |
| 08/22/2025 08/22/25 | For Sale | $680,000 | +168.9% | $180 / Sq Ft | |
| 09/30/2013 09/30/13 | Sold | $252,870 | -2.7% | $65 / Sq Ft | View Prior Sale |
| 09/04/2013 09/04/13 | For Sale | $259,990 | -- | $67 / Sq Ft |
Purchase History
| Date | Type | Sale Price | Title Company |
|---|---|---|---|
| Warranty Deed | $252,870 | -- |
Mortgage History
| Date | Status | Loan Amount | Loan Type |
|---|---|---|---|
| Open | $178,000 | New Conventional |
Source: Georgia MLS
MLS Number: 10590139
APN: 056-346
- 3505 Moor Pointe Dr
- 5040 Reserve Dr
- 5065 Reserve Dr
- 4595 Carriage Walk Ln
- 5160 Reserve Dr
- 5640 Copper Creek Pass
- 5230 Harris Springs Dr
- 5605 Copper Creek Pass
- 5310 Cole Creek Ln
- 5265 Cole Creek Ln
- 5055 Savannah Run
- 5065 Doubletree Dr
- 4930 Wilshire Crossing
- 5620 Lilac Pass
- 4105 Creststone Ct
- 4040 Yakutia Place
- 3695 Moor Pointe Dr
- 3995 Emerald Glade Ct
- 4425 Azurite St
- 5325 Chesire Ct
- 5735 Aspen Dr
- 4795 Bellehurst Ln
- 4790 Bellehurst Ln
- 3819 Stagecoach Ln
- 3830 Rivendell Ln
- 5320 Austrian Pine Ct
- 3515 Knobcone Dr
- 5035 Hamptons Club Dr
- 6835 Polo Fields Pkwy
- 2945 Owlswick Way
- 2420 Boxwalking Ct
- 7895 Wynfield Cir
- 2145 Red Barn Ct
- 7850 Wynfield Cir
- 2455 Westlington Cir
- 7810 Wynfield Cir
