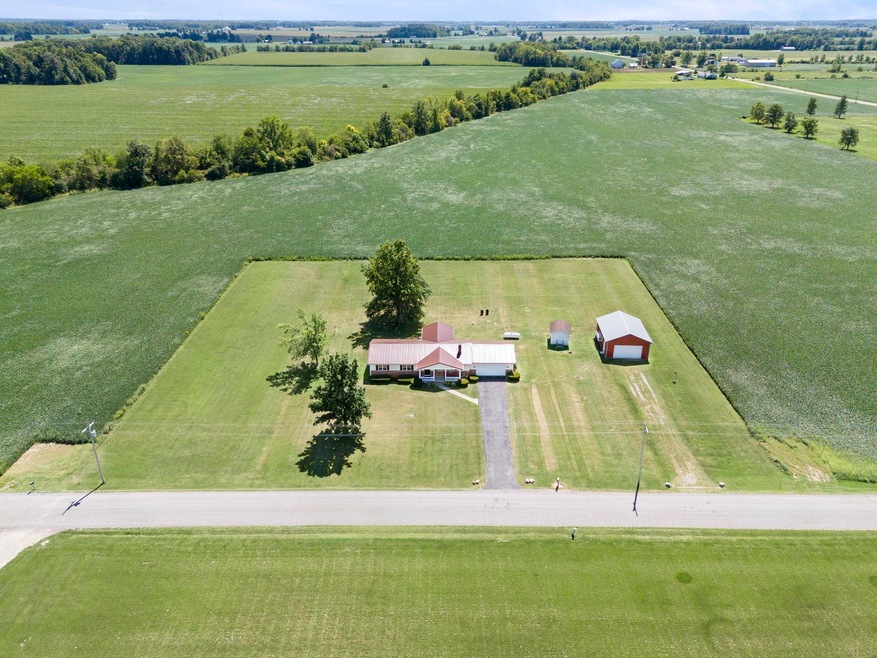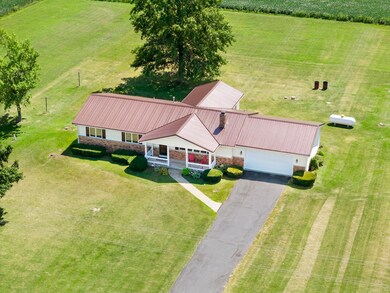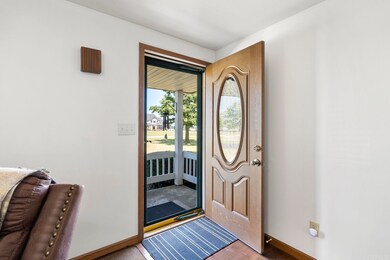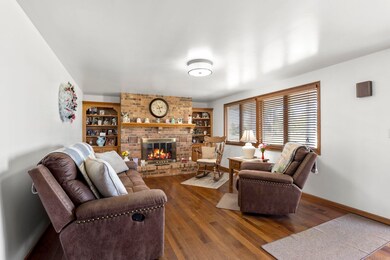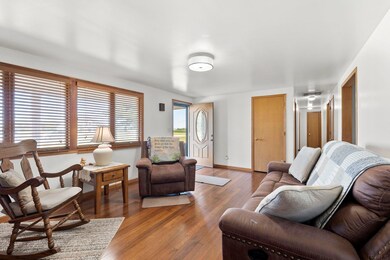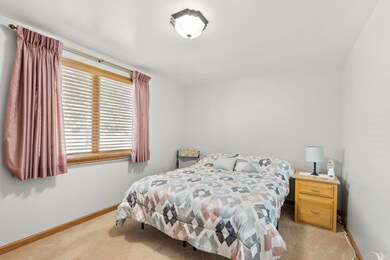
Highlights
- Primary Bedroom Suite
- Wood Flooring
- 2 Car Attached Garage
- Ranch Style House
- Stone Countertops
- Built-in Bookshelves
About This Home
As of October 2023Welcome home to the country! This large ranch has everything you need and room to grow! 3 nicely sized bedrooms, 2 full baths, a living room AND family room plus a large dining area in the updated kitchen! Want more space? The unfinished basement has an additional 1500 square feet that could be finished by the new owner. Space abounds on this property, sitting on 2 beautiful acres with a LARGE barn and separate shed. New water heater 2022.
Last Agent to Sell the Property
CENTURY 21 Bradley Realty, Inc Brokerage Phone: 260-452-7598 Listed on: 09/01/2023

Home Details
Home Type
- Single Family
Est. Annual Taxes
- $2,317
Year Built
- Built in 1987
Lot Details
- 2 Acre Lot
- Lot Dimensions are 295x295
- Rural Setting
- Level Lot
Parking
- 2 Car Attached Garage
- Garage Door Opener
- Driveway
Home Design
- Ranch Style House
- Brick Exterior Construction
- Poured Concrete
- Metal Roof
- Vinyl Construction Material
Interior Spaces
- Built-in Bookshelves
- Ceiling Fan
- Self Contained Fireplace Unit Or Insert
- Gas Log Fireplace
- Living Room with Fireplace
- Laundry on main level
Kitchen
- Breakfast Bar
- Gas Oven or Range
- Stone Countertops
Flooring
- Wood
- Carpet
Bedrooms and Bathrooms
- 3 Bedrooms
- Primary Bedroom Suite
- Walk-In Closet
- 2 Full Bathrooms
Unfinished Basement
- Basement Fills Entire Space Under The House
- Sump Pump
Schools
- Maplewood Elementary School
- Miami Middle School
- Wayne High School
Utilities
- Central Air
- SEER Rated 13+ Air Conditioning Units
- Heating System Powered By Leased Propane
- Propane
- Private Company Owned Well
- Well
- Septic System
Listing and Financial Details
- Assessor Parcel Number 02-17-29-100-002.000-059
Ownership History
Purchase Details
Home Financials for this Owner
Home Financials are based on the most recent Mortgage that was taken out on this home.Purchase Details
Purchase Details
Home Financials for this Owner
Home Financials are based on the most recent Mortgage that was taken out on this home.Purchase Details
Home Financials for this Owner
Home Financials are based on the most recent Mortgage that was taken out on this home.Purchase Details
Home Financials for this Owner
Home Financials are based on the most recent Mortgage that was taken out on this home.Similar Homes in the area
Home Values in the Area
Average Home Value in this Area
Purchase History
| Date | Type | Sale Price | Title Company |
|---|---|---|---|
| Warranty Deed | $330,000 | None Listed On Document | |
| Quit Claim Deed | -- | -- | |
| Warranty Deed | -- | Centurion Land Title Inc | |
| Interfamily Deed Transfer | -- | None Available | |
| Warranty Deed | -- | Meridan Title |
Mortgage History
| Date | Status | Loan Amount | Loan Type |
|---|---|---|---|
| Open | $175,000 | New Conventional | |
| Previous Owner | $19,300 | Future Advance Clause Open End Mortgage | |
| Previous Owner | $124,800 | New Conventional | |
| Previous Owner | $123,600 | Purchase Money Mortgage |
Property History
| Date | Event | Price | Change | Sq Ft Price |
|---|---|---|---|---|
| 10/16/2023 10/16/23 | Sold | $330,000 | -1.5% | $184 / Sq Ft |
| 09/14/2023 09/14/23 | Pending | -- | -- | -- |
| 09/13/2023 09/13/23 | For Sale | $334,900 | 0.0% | $186 / Sq Ft |
| 09/08/2023 09/08/23 | Pending | -- | -- | -- |
| 09/05/2023 09/05/23 | For Sale | $334,900 | +63.4% | $186 / Sq Ft |
| 10/26/2018 10/26/18 | Sold | $205,000 | +8.0% | $114 / Sq Ft |
| 09/13/2018 09/13/18 | Pending | -- | -- | -- |
| 09/11/2018 09/11/18 | For Sale | $189,900 | +22.9% | $106 / Sq Ft |
| 09/06/2012 09/06/12 | Sold | $154,500 | -3.4% | $86 / Sq Ft |
| 08/06/2012 08/06/12 | Pending | -- | -- | -- |
| 07/21/2012 07/21/12 | For Sale | $160,000 | -- | $89 / Sq Ft |
Tax History Compared to Growth
Tax History
| Year | Tax Paid | Tax Assessment Tax Assessment Total Assessment is a certain percentage of the fair market value that is determined by local assessors to be the total taxable value of land and additions on the property. | Land | Improvement |
|---|---|---|---|---|
| 2024 | $2,804 | $335,100 | $41,000 | $294,100 |
| 2022 | $2,292 | $273,800 | $37,000 | $236,800 |
| 2021 | $1,776 | $209,300 | $37,000 | $172,300 |
| 2020 | $1,784 | $204,800 | $37,000 | $167,800 |
| 2019 | $1,782 | $202,300 | $37,000 | $165,300 |
| 2018 | $1,461 | $175,400 | $37,000 | $138,400 |
| 2017 | $1,540 | $176,900 | $37,000 | $139,900 |
| 2016 | $1,624 | $178,700 | $37,000 | $141,700 |
| 2014 | $1,337 | $161,900 | $37,000 | $124,900 |
| 2013 | $1,281 | $157,300 | $37,000 | $120,300 |
Agents Affiliated with this Home
-

Seller's Agent in 2023
Cari Davidson
CENTURY 21 Bradley Realty, Inc
(260) 452-7598
44 Total Sales
-

Seller Co-Listing Agent in 2023
David Adelsperger
CENTURY 21 Bradley Realty, Inc
(260) 760-9118
43 Total Sales
-

Buyer's Agent in 2023
Brenda Brazill
CENTURY 21 Bradley Realty, Inc
(260) 403-4863
68 Total Sales
-

Seller's Agent in 2018
David Brough
Anthony REALTORS
(260) 750-2818
84 Total Sales
-
M
Buyer's Agent in 2018
Mandy Bollenbacher
Heartland Auction & Realty,Inc
-
R
Seller's Agent in 2012
Rudy Frauhiger
Coldwell Banker Holloway
Map
Source: Indiana Regional MLS
MLS Number: 202331637
APN: 02-17-29-100-002.000-059
- 4503 W Yoder Rd
- 13815 Branstrator Rd
- 00 W Yoder Rd
- 1600 Winters Rd
- Lot 5 Majic Port Ln
- Lot 4 Majic Port Ln
- Lot 3 Majic Port Ln
- Lot 2 Majic Port Ln
- Lot 1 Majic Port Ln
- 0 Majic Port Ln
- 11749 N 200 W
- 10924 Thiele Rd
- 11136 N 200 W
- 10221 N State Road 1
- 16224 Feighner Rd
- 9105 Bluffton Rd
- 13643 Outpost Lodge Rd Unit 1
- 13738 Outpost Lodge Rd Unit 33
- 10982 Spear Grass Dr Unit 29
- 10937 Carob Thorn Trail
