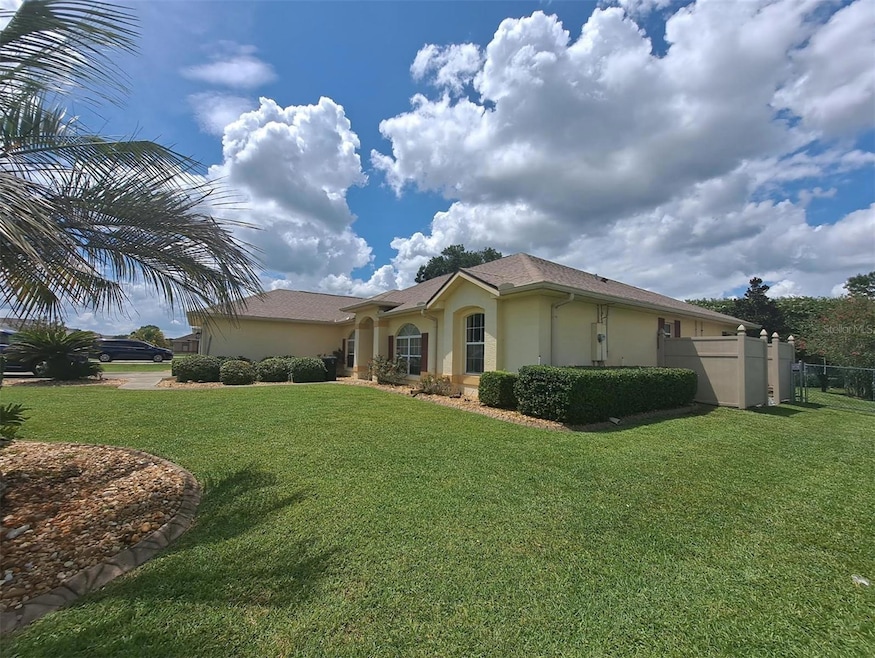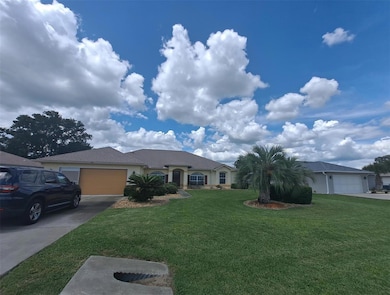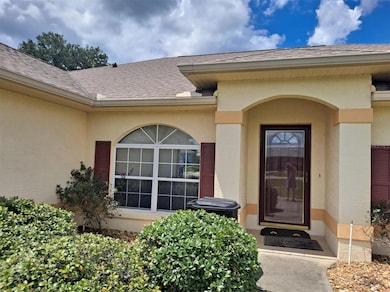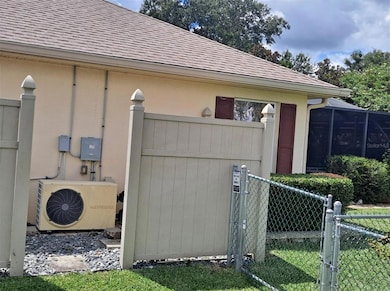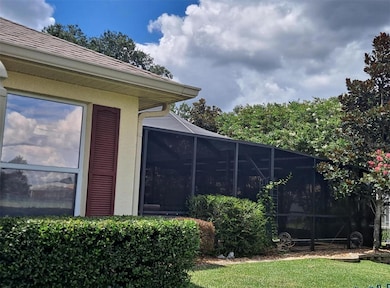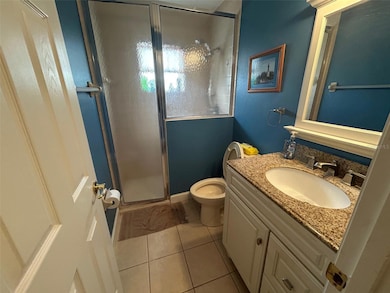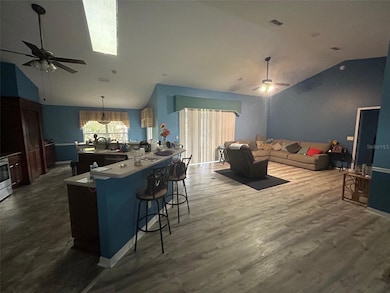5035 NW 32nd Place Ocala, FL 34482
Fellowship NeighborhoodEstimated payment $2,134/month
Highlights
- Fitness Center
- Active Adult
- Cathedral Ceiling
- Heated In Ground Pool
- Open Floorplan
- Florida Architecture
About This Home
Beautiful Custom Pool Home in Quail Meadow. Open floor plan, The home is complete with a lovely flowing split bedroom plan, vaulted ceilings New Roof March 2021, Newer A/C 2020, Built by Triple Crown Homes, Enjoy the large living area with vaulted ceilings, and view of the beautiful pool and backyard. The home boasts a beautifully appointed kitchen, large formal dining room, and breakfast area. Well Kept and stylish 3/2 plus den. Home with lots of upgraded amenities, Open-concept kitchen with Corian and granite countertops, upgraded kitchen cabinets, The home's master suite has a huge walk-in closet and spacious spa bath with two vanities, a soaking tub, and a walk-in shower, garage cabinets, attic steps are pull down w/ wood floor for storage. Fall in love with the covered patio area and screen enclosed pool overlooking the peaceful lush landscaping and backyard, paver floors, BBQ area and bar, irrigation system on a well and termite protection, Located in Quail Meadow a 55+ community, Low HOA fee just $400.00 annual, minutes away from I-75, Ocala’s Restaurants and shopping, Publix, Walgreens, banks, gyms, World Equestrian Center minutes away.
Possible Assumable Mortgage with large Down Payment. rate if qualify less 3.75
Listing Agent
FLORIDA HOMES REALTY & MORTGAGE Brokerage Phone: 904-996-9144 License #3460077 Listed on: 09/11/2025

Home Details
Home Type
- Single Family
Est. Annual Taxes
- $1,500
Year Built
- Built in 2003
Lot Details
- 0.25 Acre Lot
- Lot Dimensions are 85x130
- South Facing Home
- Chain Link Fence
- Mature Landscaping
- Level Lot
- Irrigation Equipment
- Cleared Lot
- Property is zoned R1
HOA Fees
- $33 Monthly HOA Fees
Parking
- 2 Car Attached Garage
Home Design
- Florida Architecture
- Slab Foundation
- Shingle Roof
- Concrete Siding
- Stucco
Interior Spaces
- 2,173 Sq Ft Home
- 1-Story Property
- Open Floorplan
- Cathedral Ceiling
- Shades
- Rods
- Combination Dining and Living Room
Kitchen
- Breakfast Area or Nook
- Eat-In Kitchen
- Range
- Microwave
- Dishwasher
Flooring
- Carpet
- Ceramic Tile
- Luxury Vinyl Tile
Bedrooms and Bathrooms
- 3 Bedrooms
- Split Bedroom Floorplan
- Walk-In Closet
- 2 Full Bathrooms
- Soaking Tub
- Shower Only
Laundry
- Laundry Room
- Dryer
- Washer
Outdoor Features
- Heated In Ground Pool
- Screened Patio
- Private Mailbox
- Rear Porch
Utilities
- Central Air
- Heat Pump System
- Thermostat
- Underground Utilities
- 1 Septic Tank
- High Speed Internet
- Phone Available
- Cable TV Available
Listing and Financial Details
- Visit Down Payment Resource Website
- Legal Lot and Block 11 / N
- Assessor Parcel Number 2158-013-011
Community Details
Overview
- Active Adult
- Association fees include common area taxes, pool, ground maintenance, recreational facilities
- Lori Anderson Association, Phone Number (352) 343-5706
- Quail Meadow Subdivision
- The community has rules related to deed restrictions, allowable golf cart usage in the community
Recreation
- Fitness Center
- Community Pool
Map
Home Values in the Area
Average Home Value in this Area
Tax History
| Year | Tax Paid | Tax Assessment Tax Assessment Total Assessment is a certain percentage of the fair market value that is determined by local assessors to be the total taxable value of land and additions on the property. | Land | Improvement |
|---|---|---|---|---|
| 2024 | $3,759 | $261,021 | -- | -- |
| 2023 | $3,669 | $253,418 | $0 | $0 |
| 2022 | $3,572 | $246,037 | $0 | $0 |
| 2021 | $1,944 | $139,595 | $0 | $0 |
| 2020 | $1,918 | $137,150 | $0 | $0 |
| 2019 | $1,887 | $134,066 | $0 | $0 |
| 2018 | $1,791 | $131,566 | $0 | $0 |
| 2017 | $1,758 | $128,860 | $0 | $0 |
| 2016 | $1,720 | $126,210 | $0 | $0 |
| 2015 | $1,727 | $125,333 | $0 | $0 |
| 2014 | $1,508 | $116,921 | $0 | $0 |
Property History
| Date | Event | Price | List to Sale | Price per Sq Ft | Prior Sale |
|---|---|---|---|---|---|
| 10/27/2025 10/27/25 | For Sale | $375,000 | 0.0% | $173 / Sq Ft | |
| 10/10/2025 10/10/25 | Off Market | $375,000 | -- | -- | |
| 09/11/2025 09/11/25 | For Sale | $375,000 | +27.1% | $173 / Sq Ft | |
| 10/11/2021 10/11/21 | Sold | $295,000 | -10.3% | $136 / Sq Ft | View Prior Sale |
| 08/15/2021 08/15/21 | Pending | -- | -- | -- | |
| 08/13/2021 08/13/21 | For Sale | $329,000 | -- | $151 / Sq Ft |
Purchase History
| Date | Type | Sale Price | Title Company |
|---|---|---|---|
| Warranty Deed | $159,428 | Superior Title Insurance Age | |
| Warranty Deed | $240,000 | Aaa Quality Title Services & | |
| Warranty Deed | $167,700 | Advance Homestead Title Inc | |
| Warranty Deed | $21,900 | Advanced Title & Settlement |
Mortgage History
| Date | Status | Loan Amount | Loan Type |
|---|---|---|---|
| Open | $70,000 | New Conventional | |
| Previous Owner | $150,900 | Purchase Money Mortgage | |
| Previous Owner | $141,140 | Construction |
Source: Stellar MLS
MLS Number: GC533985
APN: 2158-013-011
- 5040 NW 35th St
- 3215 NW 52nd Avenue Rd
- 3219 NW 52nd Avenue Rd
- 3227 NW 52nd Avenue Rd
- 3331 NW 52nd Avenue Rd
- 3335 NW 52nd Avenue Rd
- 3210 NW 52nd Avenue Rd
- 3320 NW 52nd Avenue Rd
- 5086 NW 35th Place
- 3231 NW 52nd Avenue Rd
- 5235 NW 33rd Place
- 5237 NW 34th St
- 5270 NW 33rd Place
- 5266 NW 34th St
- 5255 NW 33rd Place
- 5111 NW 35th Place
- 5085 NW 35th Place
- 5312 NW 33rd Place
- 4938 NW 31st St
- 5297 NW 34th St
- 5235 NW 33rd Place
- 5353 N US Highway 27
- 5353 Us-27 Unit 1012.1412575
- 5353 Us-27 Unit 1010.1412573
- 5353 Us-27 Unit 1011.1412574
- 5353 Us-27 Unit 1009.1412572
- 5353 Us-27 Unit 1007.1412570
- 5353 Us-27 Unit 1001.1412564
- 5353 Us-27 Unit 1004.1412567
- 5353 Us-27 Unit 1008.1412571
- 5353 Us-27 Unit 1002.1412565
- 5353 Us-27 Unit 1003.1412566
- 5353 Us-27 Unit 1005.1412568
- 5353 Us-27 Unit 1006.1412569
- 1695 NW 44th Ct
- 3637 NW 56th Ave
- 2515 NW 53rd Avenue Rd
- 4195 NW 48th Terrace Rd
- 2298 NW 50th Ave
- 2246 NW 47th Cir Unit 210
