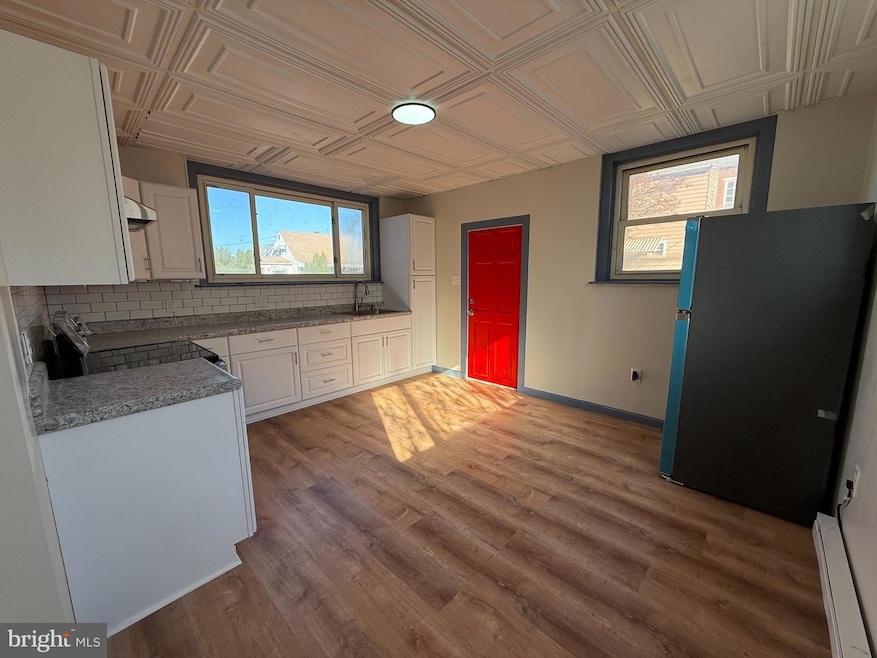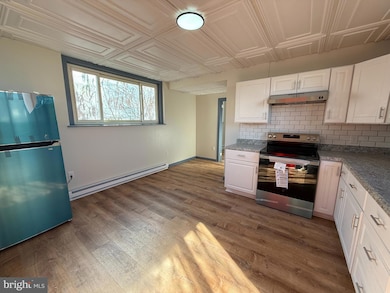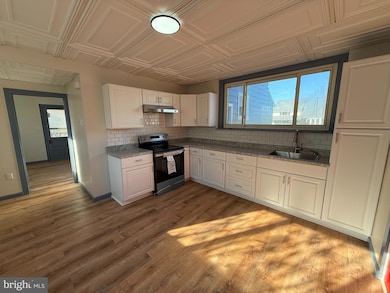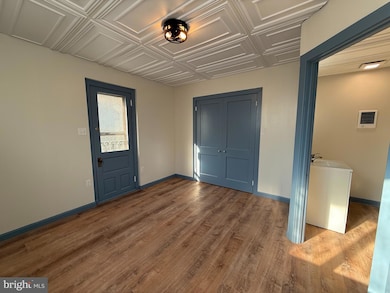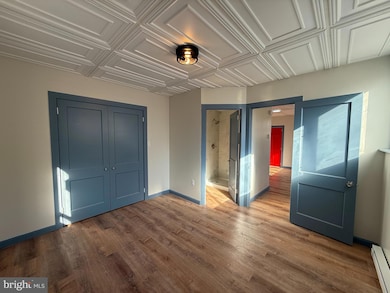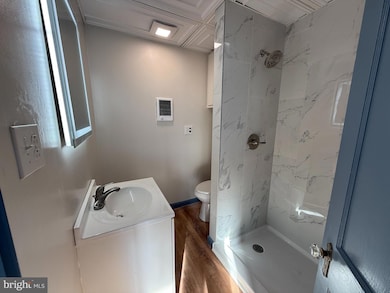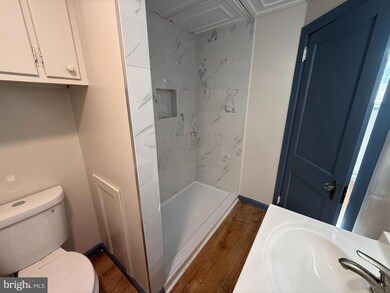5036 3 Leesport Ave Temple, PA 19560
Highlights
- Traditional Floor Plan
- No HOA
- Ceiling height of 9 feet or more
- Transitional Architecture
- More Than Two Accessible Exits
- 5-minute walk to Temple Playground
About This Home
Welcome to this charming 1-bedroom, 1-bath apartment featuring its own private entrance and full privacy from the main property. The apartment is connected to an oversized garage, which can be rented separately for extra storage or parking if desired. Inside, you'll find a spacious layout with ample natural light. The entire unit was recently updated and features a brand-new full kitchen, updated flooring, fresh paint, and a fully remodeled bathroom. The rent includes water, sewer and trash. Tenant is responsible for electric and hot water. Situated in a quiet neighborhood with easy access to Route 222, this apartment is just minutes from local shops, restaurants, and major highways. Perfect for anyone seeking comfortable living in a convenient location! No pets and no smoking allowed in the unit.
Listing Agent
(484) 335-7458 blopez@teamriverarealtors.com Keller Williams Platinum Realty - Wyomissing License #RS361977 Listed on: 11/25/2025

Home Details
Home Type
- Single Family
Year Built
- Built in 1930
Lot Details
- 4,356 Sq Ft Lot
- Property is zoned R4 MEDIUM TO HIGH DENSITY
Parking
- On-Street Parking
Home Design
- Transitional Architecture
- Stone Foundation
- Plaster Walls
- Pitched Roof
- Shingle Roof
Interior Spaces
- 400 Sq Ft Home
- Property has 1 Level
- Traditional Floor Plan
- Ceiling height of 9 feet or more
- Ceiling Fan
- Electric Oven or Range
- Basement
Bedrooms and Bathrooms
- 1 Main Level Bedroom
- 1 Full Bathroom
Accessible Home Design
- More Than Two Accessible Exits
Schools
- Muhlenberg High School
Utilities
- Electric Baseboard Heater
- 100 Amp Service
- Electric Water Heater
Listing and Financial Details
- Residential Lease
- Security Deposit $3,600
- Tenant pays for electricity, heat, hot water
- Rent includes water, trash removal, sewer
- No Smoking Allowed
- 12-Month Lease Term
- Available 11/25/25
- Assessor Parcel Number 66-5309-08-88-9099
Community Details
Overview
- No Home Owners Association
- Temple Subdivision
- Property Manager
Pet Policy
- No Pets Allowed
Map
Source: Bright MLS
MLS Number: PABK2065876
- 813 Mount Laurel Ave
- 4926 8th Ave
- 715 Mount Laurel Ave
- 503 El Hatco Dr
- 1008 Daisy Dr
- 1014 Daisy Dr
- 1342 Rising Sun Ave
- 4148 Sefranka Rd Unit (LOT 2)
- 1220 Hay Rd
- 4449 Kutztown Rd
- 1415 Mount Laurel Rd
- 34 Rosalie's Way
- 36 Rosalie's Way
- 500 Hickory Ave
- 38 Rosalie's Way
- 40 Rosalie's Way
- 1011 Elnore Ave
- 1615 Mount Laurel Rd
- 4807 Wentzel Ave
- 4247 10th Ave
- 1007 Mount Laurel Rd Unit 5
- 801 Las Vegas Dr
- 4822 Kutztown Rd Unit 2
- 4335 10th Ave
- 4010 7th Ave
- 3511 Gray St Unit 101
- 910 E Bellevue Ave Unit 1 EAST
- 808 Belmont Ave
- 3202 Holtry St Unit A
- 301 Spring Valley Rd Unit A
- 1089 Park Rd
- 20 Pennsylvania Ave Unit 2ND FLOOR/UNIT B
- 20 Pennsylvania Ave Unit 1ST FLOOR/UNIT A
- 1451 W Leesport Rd
- 1635 Centre Ave
- 1502 Centre Ave Unit 2
- 1423 Mulberry St
- 1335 N 10th St
- 1317 N 10th St
- 1031 Marion St
