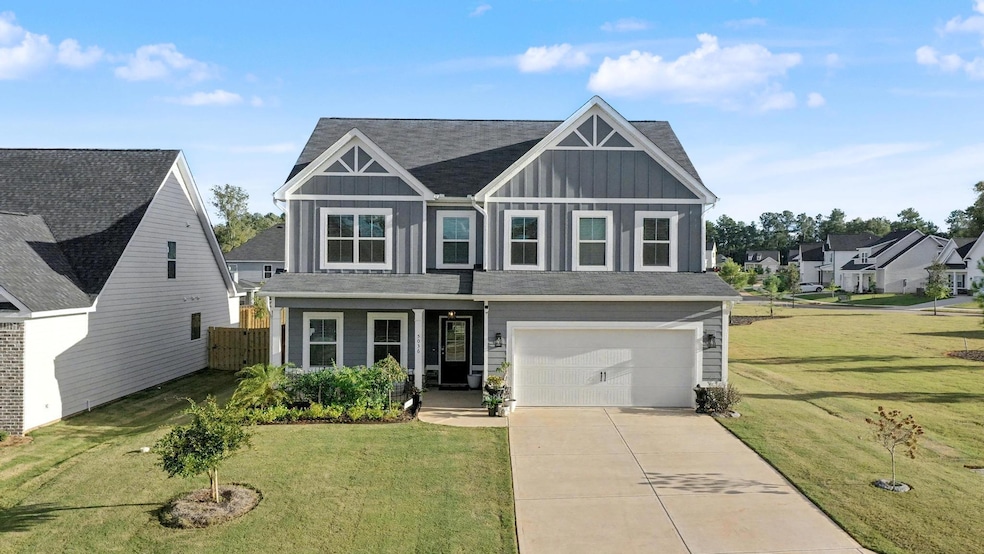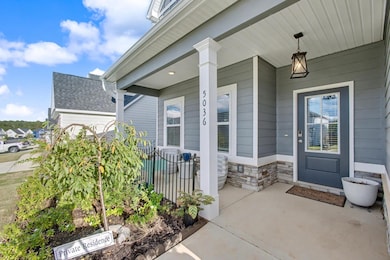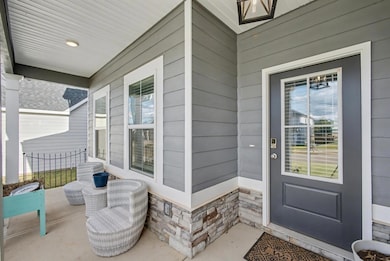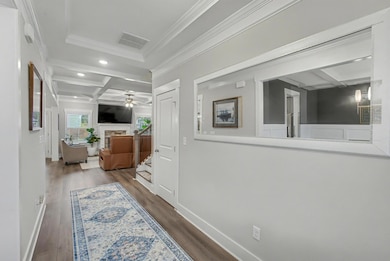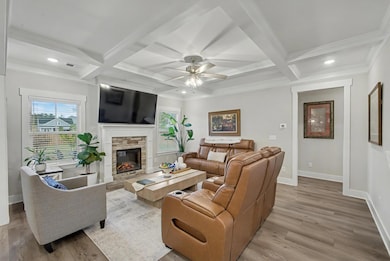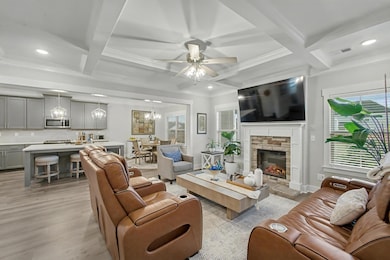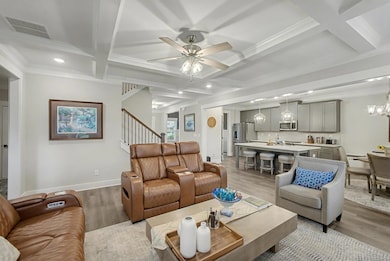Estimated payment $2,853/month
Highlights
- New Construction
- Main Floor Bedroom
- Formal Dining Room
- Traditional Architecture
- Solid Surface Countertops
- Porch
About This Home
This stunning 4 bedroom, 3 bathroom two-story home is situated on a .22-acre lot in the charming Sanctuary subdivision in Aiken, SC! Step inside to an open floor plan offering ample living space, with a gorgeous fireplace serving as the focal point of the great room. The luxury kitchen is a showstopper—featuring quartz countertops, a tiled backsplash, and stainless-steel appliances—perfect for both everyday living and entertaining. Enjoy casual meals in the cozy breakfast room or host gatherings in the elegant formal dining room for a more upscale experience.
Upstairs, the spacious owner's suite offers a private retreat complete with a dual vanity, tiled walk-in shower, and soaking tub. The upper level also includes three additional bedrooms, a full bath, and a convenient laundry room. On the main floor, you'll find a versatile study that can easily serve as a fifth bedroom, located next to a full bathroom—ideal for guests or a home office.
Step outside to enjoy your backyard space featuring screened in porch with a stunning stone fireplace as the focal point, perfect for relaxing or entertaining year-round. This space also boasts a patio area, ideal for grilling, and a large fenced back yard. The Sanctuary community enhances everyday living with sidewalks, a large community garden, a neighborhood walking trail, and charming streetlights. Conveniently located just minutes from Downtown Aiken, Bruce's Field, Hitchcock Woods, equestrian venues, shopping, and fine dining—this home blends comfort, elegance, and location beautifully.
Home Details
Home Type
- Single Family
Year Built
- Built in 2024 | New Construction
Lot Details
- 9,583 Sq Ft Lot
- Landscaped
- Level Lot
HOA Fees
- $38 Monthly HOA Fees
Parking
- 2 Car Attached Garage
- Driveway
Home Design
- Traditional Architecture
- Slab Foundation
- Shingle Roof
- Composition Roof
- HardiePlank Type
Interior Spaces
- 2,701 Sq Ft Home
- 2-Story Property
- Ceiling Fan
- Great Room with Fireplace
- Formal Dining Room
- Pull Down Stairs to Attic
- Fire and Smoke Detector
Kitchen
- Eat-In Kitchen
- Range
- Microwave
- Dishwasher
- Kitchen Island
- Solid Surface Countertops
Flooring
- Carpet
- Laminate
- Tile
Bedrooms and Bathrooms
- 4 Bedrooms
- Main Floor Bedroom
- Walk-In Closet
- 3 Full Bathrooms
- Soaking Tub
Laundry
- Laundry Room
- Washer and Electric Dryer Hookup
Outdoor Features
- Patio
- Porch
Schools
- East Aiken Elementary School
- Aiken Intermediate 6Th-Kennedy Middle 7Th&8Th
- South Aiken High School
Utilities
- Forced Air Heating and Cooling System
- Heat Pump System
- Underground Utilities
- Electric Water Heater
- Cable TV Available
Community Details
- Built by South Georgia Homes
Listing and Financial Details
- Assessor Parcel Number 1222009002
Map
Home Values in the Area
Average Home Value in this Area
Property History
| Date | Event | Price | List to Sale | Price per Sq Ft | Prior Sale |
|---|---|---|---|---|---|
| 10/20/2025 10/20/25 | For Sale | $449,000 | +18.2% | $166 / Sq Ft | |
| 09/24/2024 09/24/24 | Sold | $379,900 | 0.0% | $141 / Sq Ft | View Prior Sale |
| 09/20/2024 09/20/24 | Pending | -- | -- | -- | |
| 09/20/2024 09/20/24 | For Sale | $379,900 | -- | $141 / Sq Ft |
Source: Aiken Association of REALTORS®
MLS Number: 220060
- 5033 Chimney Swift Path
- 5065 Chimney Swift Path
- 5122 Chimney Swift Path
- 876 Speckled Teal Path
- 904 Speckled Teal Path
- 882 Speckled Teal Path
- 920 Speckled Teal Path
- 980 Speckled Teal Path
- 1128 Speckled Teal Path
- 929 Speckled Teal Path
- 879 Speckled Teal Path
- 462 Longford St
- 895 Speckled Teal Path
- 949 Speckled Teal Path
- 911 Speckled Teal Path
- 840 Speckled Teal Path
- 36 Converse Dr
- 3000 London Ct
- 136 Portofino Ln SW
- 1900 Roses Run
- 160 Kirkwood Dr
- 262 Tahoe Dr
- 109 Singletree Ln
- 304 Shadowood Dr
- 241 Bainbridge Dr
- 2038 Catlet Ct
- 2047 Catlet Ct
- 2031 Catlet Ct
- 31 Flower Break Rd
- 2158 Catlet Ct
- 667 Dandelion Row
- 205 Club Villa Dr W
- 749 Silver Bluff Rd
- 650 Silver Bluff Rd
- 202 Silver Bluff Rd
