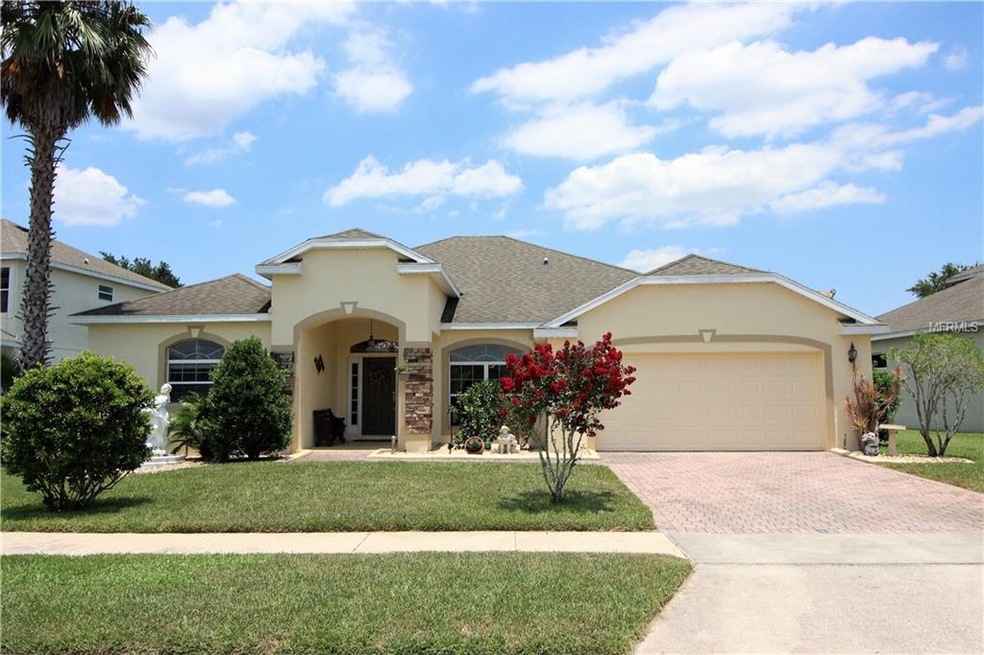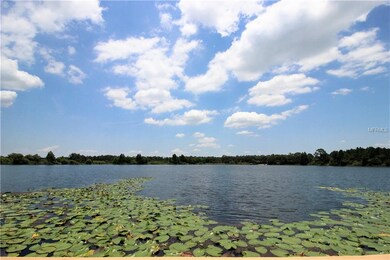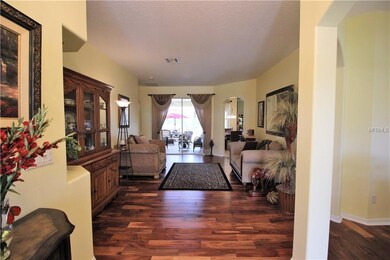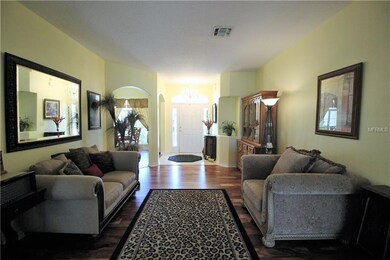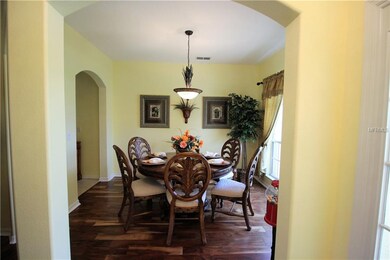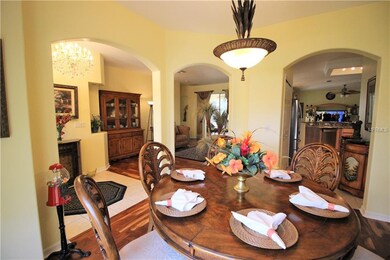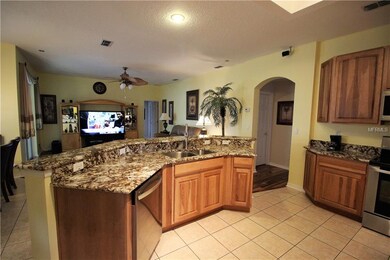
5037 Cape Hatteras Dr Clermont, FL 34714
Tradd's Landing NeighborhoodHighlights
- 50 Feet of Waterfront
- Screened Pool
- Pond View
- Dock made with wood
- Home fronts a pond
- Deck
About This Home
As of May 2024GREAT OPPORTUNITY to own a beautiful & unique water front property in the desirable Tradds Lading community. This is the only home in the community that has a dock going into Johns Pond. The dock is freshly painted and measures 4x60 with a 16x16 deck, great for fishing, relaxing or watching the Disney Fireworks. This is a 4 bedroom 3 bath split floor plan, with separate famiy, living and dinning room. Off the master bedroom there is a 12x11 room that can be used for your desire. The 4th bedroom can be used as a separate suite with its own bathroom and pool access. Home features a large pool with an over sized pool deck. great for entertaining or relaxing and enjoying your beautiful water view. Many upgrades have been done to the home. A/C and air handler were both replaced and upgraded in 2017. Self closing hardwood 42" cabinets and drawers installed in 2017. Granite counter-tops in the kitchen 2017. Stainless steel LG appliances 2017, Family, Living, dining and master bedroom have Engineered Hardwood floors installed in 2017. Bose surround sound system in the Family room and pool deck. ONE OF A KIND HOME, A MUST SEE.
Last Agent to Sell the Property
HANCOCK REALTY GROUP License #700631 Listed on: 07/12/2018
Home Details
Home Type
- Single Family
Est. Annual Taxes
- $325
Year Built
- Built in 2005
Lot Details
- 0.37 Acre Lot
- Home fronts a pond
- 50 Feet of Waterfront
- Near Conservation Area
- West Facing Home
- Mature Landscaping
- Irrigation
- Property is zoned R-4
HOA Fees
- $58 Monthly HOA Fees
Parking
- 2 Car Attached Garage
Home Design
- Florida Architecture
- Slab Foundation
- Shingle Roof
- Stucco
Interior Spaces
- 2,444 Sq Ft Home
- Ceiling Fan
- Family Room
- Separate Formal Living Room
- Formal Dining Room
- Den
- Pond Views
Kitchen
- Cooktop
- Microwave
- Dishwasher
- Stone Countertops
- Solid Wood Cabinet
- Disposal
Flooring
- Engineered Wood
- Carpet
- Ceramic Tile
Bedrooms and Bathrooms
- 4 Bedrooms
- 3 Full Bathrooms
Laundry
- Laundry Room
- Washer
Pool
- Screened Pool
- In Ground Pool
- Fence Around Pool
- Outdoor Shower
Outdoor Features
- Access To Pond
- Dock made with wood
- Open Dock
- Deck
- Screened Patio
Utilities
- Central Heating and Cooling System
- Electric Water Heater
- Cable TV Available
Listing and Financial Details
- Down Payment Assistance Available
- Homestead Exemption
- Visit Down Payment Resource Website
- Legal Lot and Block 126 / 02
- Assessor Parcel Number 10-24-26-200000012600
Community Details
Overview
- Blue Water Association, Phone Number (407) 343-0809
- Tradds Landing Lt 01 Pb 51 Pg 08 20 Orb 248 Subdivision
- The community has rules related to deed restrictions
Recreation
- Community Playground
- Community Pool
Ownership History
Purchase Details
Home Financials for this Owner
Home Financials are based on the most recent Mortgage that was taken out on this home.Purchase Details
Home Financials for this Owner
Home Financials are based on the most recent Mortgage that was taken out on this home.Purchase Details
Purchase Details
Home Financials for this Owner
Home Financials are based on the most recent Mortgage that was taken out on this home.Similar Homes in Clermont, FL
Home Values in the Area
Average Home Value in this Area
Purchase History
| Date | Type | Sale Price | Title Company |
|---|---|---|---|
| Warranty Deed | $540,000 | None Listed On Document | |
| Warranty Deed | $345,000 | Fidelity National Title Of F | |
| Warranty Deed | $310,000 | Stewart Title Company | |
| Special Warranty Deed | $322,600 | North American Title Co |
Mortgage History
| Date | Status | Loan Amount | Loan Type |
|---|---|---|---|
| Open | $440,000 | VA | |
| Previous Owner | $295,000 | New Conventional | |
| Previous Owner | $310,500 | New Conventional | |
| Previous Owner | $170,000 | Credit Line Revolving | |
| Previous Owner | $225,000 | Fannie Mae Freddie Mac |
Property History
| Date | Event | Price | Change | Sq Ft Price |
|---|---|---|---|---|
| 05/31/2024 05/31/24 | Sold | $540,000 | +2.9% | $221 / Sq Ft |
| 03/18/2024 03/18/24 | Pending | -- | -- | -- |
| 03/14/2024 03/14/24 | For Sale | $525,000 | +52.2% | $215 / Sq Ft |
| 08/13/2018 08/13/18 | Sold | $345,000 | +1.5% | $141 / Sq Ft |
| 07/13/2018 07/13/18 | Pending | -- | -- | -- |
| 07/12/2018 07/12/18 | For Sale | $340,000 | -- | $139 / Sq Ft |
Tax History Compared to Growth
Tax History
| Year | Tax Paid | Tax Assessment Tax Assessment Total Assessment is a certain percentage of the fair market value that is determined by local assessors to be the total taxable value of land and additions on the property. | Land | Improvement |
|---|---|---|---|---|
| 2025 | $3,874 | $446,581 | $120,000 | $326,581 |
| 2024 | $3,874 | $446,581 | $120,000 | $326,581 |
| 2023 | $3,874 | $287,080 | $0 | $0 |
| 2022 | $3,627 | $278,720 | $0 | $0 |
| 2021 | $3,608 | $270,604 | $0 | $0 |
| 2020 | $3,590 | $266,868 | $0 | $0 |
| 2019 | $3,717 | $263,175 | $0 | $0 |
| 2018 | $402 | $217,325 | $0 | $0 |
| 2017 | $362 | $212,856 | $0 | $0 |
| 2016 | $2,389 | $174,809 | $0 | $0 |
| 2015 | $2,449 | $173,594 | $0 | $0 |
| 2014 | $2,452 | $172,217 | $0 | $0 |
Agents Affiliated with this Home
-

Seller's Agent in 2024
Kelly French
KELLY FRENCH REAL ESTATE INC
(352) 988-4975
2 in this area
190 Total Sales
-

Buyer's Agent in 2024
Diana Barber
COLDWELL BANKER REALTY
(407) 234-3540
2 in this area
36 Total Sales
-
J
Seller's Agent in 2018
Joe the Real Larrabee
HANCOCK REALTY GROUP
(407) 613-2080
5 in this area
18 Total Sales
-

Buyer's Agent in 2018
Vanessa Franz Barnes
KELLER WILLIAMS REALTY AT THE LAKES
(407) 973-2414
185 Total Sales
Map
Source: Stellar MLS
MLS Number: G5003652
APN: 10-24-26-2000-000-12600
- 5209 Cape Hatteras Dr
- 5005 Cape Hatteras Dr
- 15408 Groose Point Ln
- 4908 Cape Hatteras Dr
- 15604 Starlite St
- 4332 Placid Place
- 16856 Meadows St
- 16780 Meadows St
- 16737 Meadows St
- 4288 Blackshear Ct
- 15349 Lafite Ln
- 3823 Ryegrass St
- 16480 Fernridge St
- 16436 Fernridge St
- 3720 Ryegrass St
- 16204 Saint Augustine St
- 3742 Maidencain St
- 15733 Green Point Ct
- 16440 Centipede St
- 3702 Maidencain St
