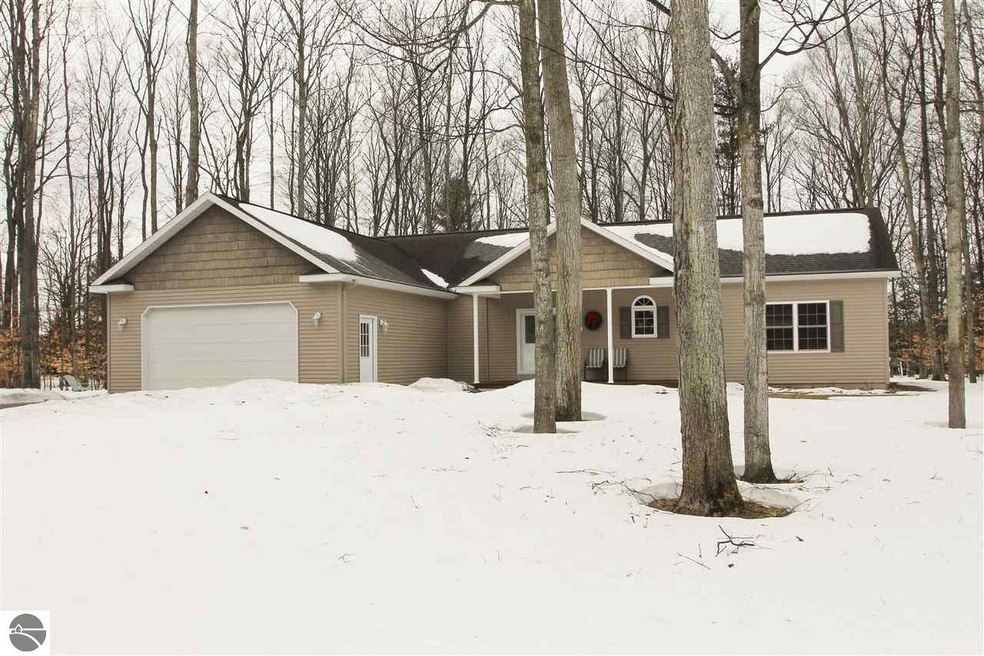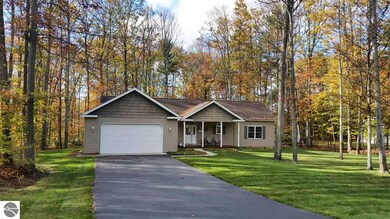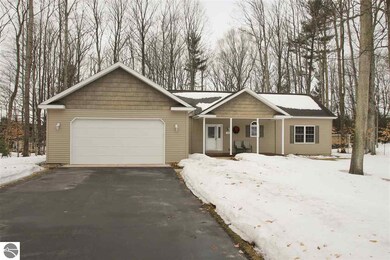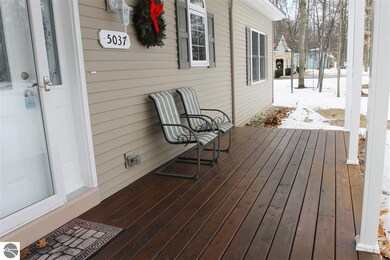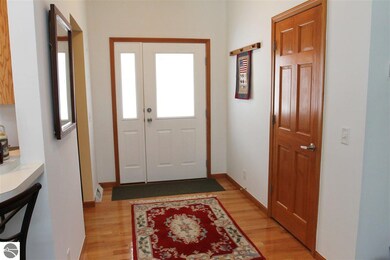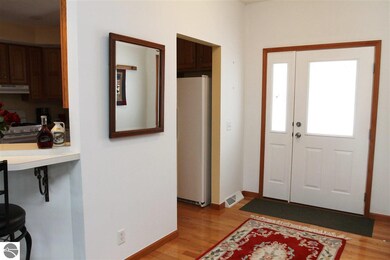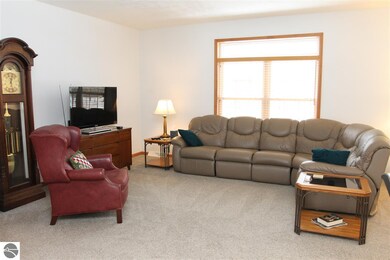
5037 Jacks Trail Traverse City, MI 49684
Highlights
- Deck
- Ranch Style House
- Covered Patio or Porch
- Wooded Lot
- Jetted Tub in Primary Bathroom
- Breakfast Area or Nook
About This Home
As of September 2020Pride of ownership shines from top to bottom and throughout every inch of this beautiful ranch home in Long Lake Township, just 6 minutes from Munson! A spacious covered porch welcomes you and opens to a foyer entrance. Highlighted by 9-foot ceilings and generously-sized windows throughout, this home feels light, bright and roomy. In the kitchen you can see how the extra ceiling height provides space for oversize cabinets, giving plenty of storage. A pass-through window in the kitchen that opens to a breakfast bar off the living room encourages conversation during meal preparation and provides a casual place for quick meals. Both kitchen and dining room are graced with gleaming hardwood floors. At one end of this ranch home is the master suite, removed from other bedrooms for added privacy. The jetted tub in the private bath is the perfect place to unwind and the oversized walk-in closet offers an abundance of space. Two more bedrooms, a full bath, and laundry room are located at the other end of the home. The full basement is ideal for extra storage space or additional finishing. Several updates have taken place over the past few years including a new furnace and A/C, water heater, carpet, blinds, paint and more. All this is situated on a 1+ acre beautifully wooded lot just a few short miles from downtown. A gorgeous surprise awaits you as spring approaches - the home is surrounded by beautiful perennial beds and the lush lawn has underground sprinkling! Welcome home!
Last Agent to Sell the Property
Coldwell Banker Schmidt Traver License #6502115027 Listed on: 02/21/2018

Last Buyer's Agent
MEMBER NON
NON MEMBER
Property Details
Home Type
- Modular Prefabricated Home
Est. Annual Taxes
- $3,697
Year Built
- Built in 2004
Lot Details
- 1.07 Acre Lot
- Landscaped
- Level Lot
- Sprinkler System
- Wooded Lot
- The community has rules related to zoning restrictions
Home Design
- Ranch Style House
- Block Foundation
- Fire Rated Drywall
- Asphalt Roof
- Vinyl Siding
Interior Spaces
- 1,664 Sq Ft Home
- Ceiling Fan
- Blinds
- Entrance Foyer
- Basement Fills Entire Space Under The House
Kitchen
- Breakfast Area or Nook
- Oven or Range
- Recirculated Exhaust Fan
- Freezer
- Dishwasher
- Disposal
Bedrooms and Bathrooms
- 3 Bedrooms
- Walk-In Closet
- 2 Full Bathrooms
- Jetted Tub in Primary Bathroom
Laundry
- Dryer
- Washer
Parking
- 2 Car Attached Garage
- Garage Door Opener
Outdoor Features
- Deck
- Covered Patio or Porch
Utilities
- Forced Air Heating and Cooling System
- Well
- Natural Gas Water Heater
- Cable TV Available
Community Details
- Markers Woods Community
Ownership History
Purchase Details
Home Financials for this Owner
Home Financials are based on the most recent Mortgage that was taken out on this home.Purchase Details
Home Financials for this Owner
Home Financials are based on the most recent Mortgage that was taken out on this home.Purchase Details
Purchase Details
Purchase Details
Similar Homes in Traverse City, MI
Home Values in the Area
Average Home Value in this Area
Purchase History
| Date | Type | Sale Price | Title Company |
|---|---|---|---|
| Grant Deed | $235,000 | -- | |
| Deed | $190,000 | -- | |
| Deed | -- | -- | |
| Deed | $210,000 | -- | |
| Deed | $32,000 | -- |
Property History
| Date | Event | Price | Change | Sq Ft Price |
|---|---|---|---|---|
| 09/17/2020 09/17/20 | Sold | $319,000 | +6.4% | $192 / Sq Ft |
| 08/17/2020 08/17/20 | Pending | -- | -- | -- |
| 08/14/2020 08/14/20 | For Sale | $299,900 | +27.6% | $180 / Sq Ft |
| 03/22/2018 03/22/18 | Sold | $235,000 | 0.0% | $141 / Sq Ft |
| 02/21/2018 02/21/18 | For Sale | $234,900 | +23.6% | $141 / Sq Ft |
| 04/01/2014 04/01/14 | Sold | $190,000 | -2.5% | $114 / Sq Ft |
| 03/08/2014 03/08/14 | Pending | -- | -- | -- |
| 03/05/2014 03/05/14 | For Sale | $194,900 | -- | $117 / Sq Ft |
Tax History Compared to Growth
Tax History
| Year | Tax Paid | Tax Assessment Tax Assessment Total Assessment is a certain percentage of the fair market value that is determined by local assessors to be the total taxable value of land and additions on the property. | Land | Improvement |
|---|---|---|---|---|
| 2025 | $3,697 | $196,400 | $0 | $0 |
| 2024 | $2,622 | $185,600 | $0 | $0 |
| 2023 | $2,509 | $125,700 | $0 | $0 |
| 2022 | $3,341 | $135,500 | $0 | $0 |
| 2021 | $3,255 | $125,700 | $0 | $0 |
| 2020 | $2,927 | $122,600 | $0 | $0 |
| 2019 | $2,723 | $110,200 | $0 | $0 |
| 2018 | $2,561 | $109,900 | $0 | $0 |
| 2017 | -- | $107,100 | $0 | $0 |
| 2016 | -- | $105,400 | $0 | $0 |
| 2014 | -- | $97,300 | $0 | $0 |
| 2012 | -- | $88,910 | $0 | $0 |
Agents Affiliated with this Home
-
Julie Williams

Seller's Agent in 2020
Julie Williams
Real Estate One Great Lakes Bay
(989) 860-0478
1 in this area
235 Total Sales
-
Mike Street

Seller's Agent in 2018
Mike Street
Coldwell Banker Schmidt Traver
(231) 922-3934
9 in this area
77 Total Sales
-
M
Buyer's Agent in 2018
MEMBER NON
NON MEMBER
-
Judy Robinson

Seller's Agent in 2014
Judy Robinson
Coldwell Banker Schmidt Traver
(231) 620-2816
8 in this area
73 Total Sales
Map
Source: Northern Great Lakes REALTORS® MLS
MLS Number: 1842930
APN: 08-239-001-00
- 9190 Cedar Run Rd
- 4694 Church Rd
- 8915 Cedar Run Rd
- 4717 Leaning Birch Dr Unit 2
- 4735 Leaning Birch Dr Unit 1
- 4665 Leaning Birch Dr Unit 3
- 9866 Bobbys Trail
- 4655 Leaning Birch Dr Unit 4
- 4322 Church
- 4948 W Red Oaks Dr
- 5674 Goodrick Rd
- 8906-B Manhattan N Unit B
- 8906 Manhattan N Unit A
- 8900 Manhattan N Unit A
- 8616 Cedar Run Rd
- 9200 N Long Lake Rd
- 4490 Marykris Ln Unit 16
- 8256 Mapleleaf Dr
- 8660 A N Long Lake Rd
- 10129 Deerpath S
