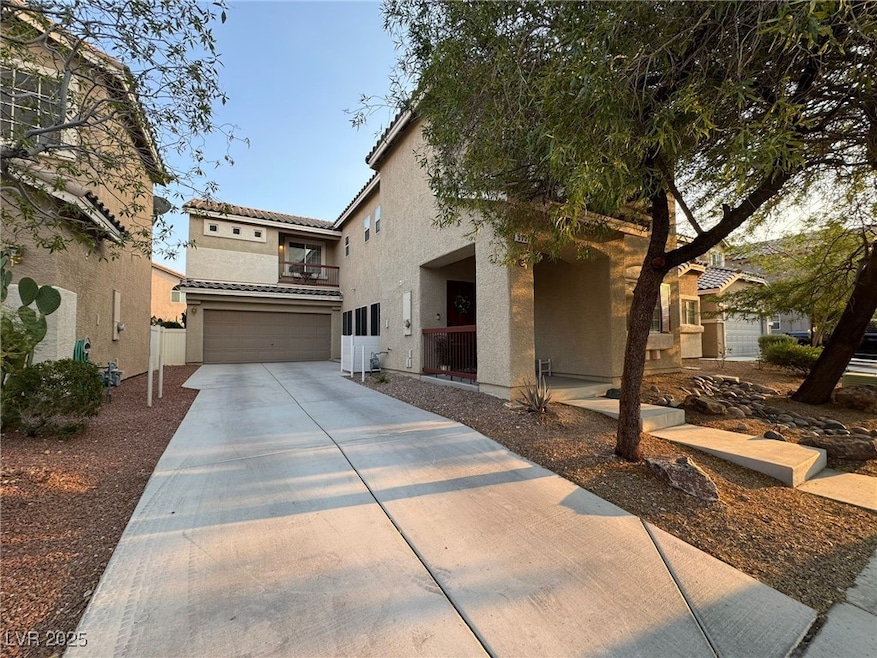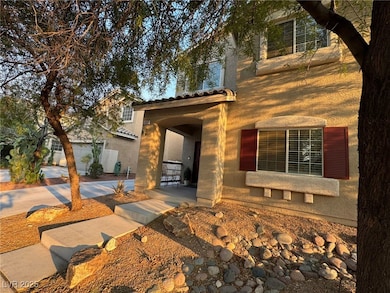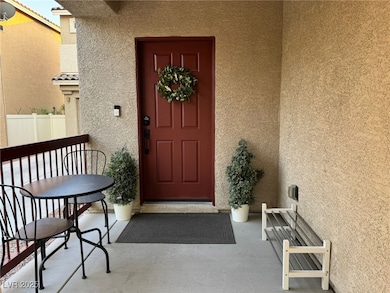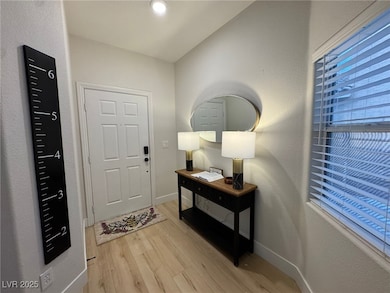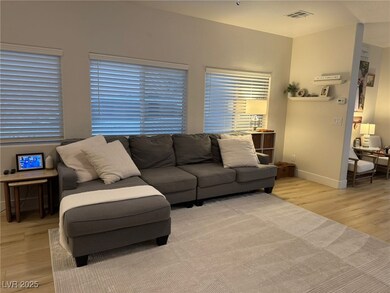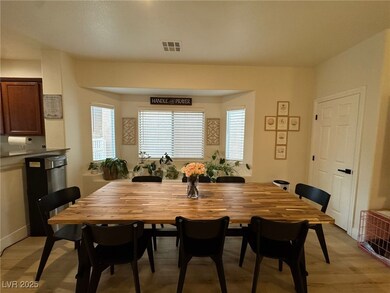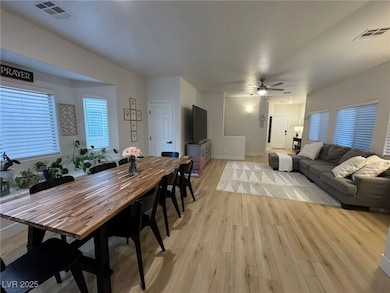5037 Lower Falls Ct Las Vegas, NV 89141
Highlands Ranch NeighborhoodEstimated payment $3,103/month
Highlights
- RV Access or Parking
- Main Floor Bedroom
- Porch
- Gated Community
- Balcony
- 2 Car Attached Garage
About This Home
This beautiful 5 bedroom home offers all the benefits of the prestigious Southern Highlands community without the fees. Enjoy enhanced security in a gated community with mature landscaping throughout the neighborhood. The home features a private balcony off the large primary suite, dual sinks, a soaking tub, and two large walk-in closets. Recent upgrades include fresh paint, new luxury vinyl plank flooring, new carpet, and a new water heater.
With an extended driveway accommodating up to six vehicles and a garage equipped with epoxy flooring and built-in cabinetry, this home combines luxury and functionality. The low-maintenance concrete backyard is ready for your personal touch, featuring a basketball hoop for added enjoyment.
5-bedroom homes in this area are rare, and this one stands out as move-in ready and aesthetically appealing. This property offers exceptional value—schedule a viewing today before it's gone!
Listing Agent
Key Realty Brokerage Phone: (702) 768-5674 License #S.0194435 Listed on: 08/08/2025
Home Details
Home Type
- Single Family
Est. Annual Taxes
- $2,653
Year Built
- Built in 2010
Lot Details
- 4,356 Sq Ft Lot
- North Facing Home
- Vinyl Fence
- Back Yard Fenced
- Block Wall Fence
- Desert Landscape
HOA Fees
- $50 Monthly HOA Fees
Parking
- 2 Car Attached Garage
- Parking Storage or Cabinetry
- Epoxy
- RV Access or Parking
Home Design
- Tile Roof
Interior Spaces
- 2,398 Sq Ft Home
- 2-Story Property
- Ceiling Fan
- Blinds
- Solar Screens
Kitchen
- Gas Range
- Microwave
- Dishwasher
- Disposal
Flooring
- Carpet
- Luxury Vinyl Plank Tile
Bedrooms and Bathrooms
- 5 Bedrooms
- Main Floor Bedroom
- Soaking Tub
Laundry
- Laundry on upper level
- Gas Dryer Hookup
Accessible Home Design
- Grab Bars
Outdoor Features
- Balcony
- Porch
Schools
- RIES Elementary School
- Tarkanian Middle School
- Desert Oasis High School
Utilities
- Central Heating and Cooling System
- Heating System Uses Gas
- Underground Utilities
- Water Softener is Owned
Community Details
Overview
- Association fees include management
- Sea Breeze Association, Phone Number (949) 855-1800
- Twilight At Cactus Hills Subdivision
- The community has rules related to covenants, conditions, and restrictions
Security
- Gated Community
Map
Home Values in the Area
Average Home Value in this Area
Tax History
| Year | Tax Paid | Tax Assessment Tax Assessment Total Assessment is a certain percentage of the fair market value that is determined by local assessors to be the total taxable value of land and additions on the property. | Land | Improvement |
|---|---|---|---|---|
| 2025 | $2,653 | $147,876 | $38,500 | $109,376 |
| 2024 | $2,458 | $147,876 | $38,500 | $109,376 |
| 2023 | $2,458 | $135,944 | $33,250 | $102,694 |
| 2022 | $2,276 | $123,359 | $29,750 | $93,609 |
| 2021 | $2,107 | $116,364 | $28,000 | $88,364 |
| 2020 | $1,954 | $113,935 | $26,600 | $87,335 |
| 2019 | $1,831 | $108,785 | $22,750 | $86,035 |
| 2018 | $1,747 | $101,191 | $19,250 | $81,941 |
| 2017 | $2,724 | $92,817 | $17,500 | $75,317 |
| 2016 | $1,636 | $82,235 | $14,000 | $68,235 |
| 2015 | $1,633 | $75,254 | $9,800 | $65,454 |
| 2014 | $1,582 | $52,269 | $6,300 | $45,969 |
Property History
| Date | Event | Price | List to Sale | Price per Sq Ft |
|---|---|---|---|---|
| 09/22/2025 09/22/25 | Price Changed | $540,000 | -1.8% | $225 / Sq Ft |
| 08/08/2025 08/08/25 | For Sale | $550,000 | -- | $229 / Sq Ft |
Purchase History
| Date | Type | Sale Price | Title Company |
|---|---|---|---|
| Bargain Sale Deed | -- | Magnus Title Agency | |
| Bargain Sale Deed | -- | Magnus Title Agency | |
| Interfamily Deed Transfer | -- | None Available | |
| Bargain Sale Deed | $224,355 | Dhi Title Of Nevada |
Mortgage History
| Date | Status | Loan Amount | Loan Type |
|---|---|---|---|
| Open | $245,000 | New Conventional | |
| Closed | $245,000 | New Conventional | |
| Previous Owner | $221,373 | FHA |
Source: Las Vegas REALTORS®
MLS Number: 2708807
APN: 176-25-811-176
- 10450 Kepler Cascades St
- 10410 Kepler Cascades St
- 10417 Calypso Cave St
- 10371 Calypso Cave St
- 5092 Moose Falls Dr
- 5148 Villa Vecchio Ct
- 10435 Madagascar Palm St
- 5147 Villa Vecchio Ct
- 5166 San Milano Ave
- 10620 Fable St
- 5250 Chester Creek Ct
- 10237 Mystic Falls Dr
- 5328 Cholla Cactus Ave
- 4923 Bella Strada Ct
- 5409 Blue Oat Ave
- 10682 Eiffel Ct
- 10236 Starlit Canyon Ct
- 5405 San Bellasera Ct
- 4756 Parkarbor Ave
- 10272 Eden Mountain St
- 10389 Calypso Cave St
- 5148 Villa Vecchio Ct
- 10403 Madagascar Palm St
- 10402 Melon Cactus St Unit n/a
- 10340 S Decatur Blvd
- 4809 Currant Ridge Ave
- 4859 Wine Ridge Ave
- 4670 Milvio Ave
- 10149 Sangria Ridge St
- 5536 Danforth Ave
- 10820 Canisteo St
- 4862 Orchid Ridge Ave
- 4727 Mystic Quartz Ct
- 5059 Bonnie Doon Ln
- 4603 Sapphire Crest Ave
- 4694 Mystic Quartz Ct
- 10668 Porta Romana Ct
- 4708 Peacock Cliffs Ave
- 4449 Verdiccio Ave
- 10837 Osceola Mills St
