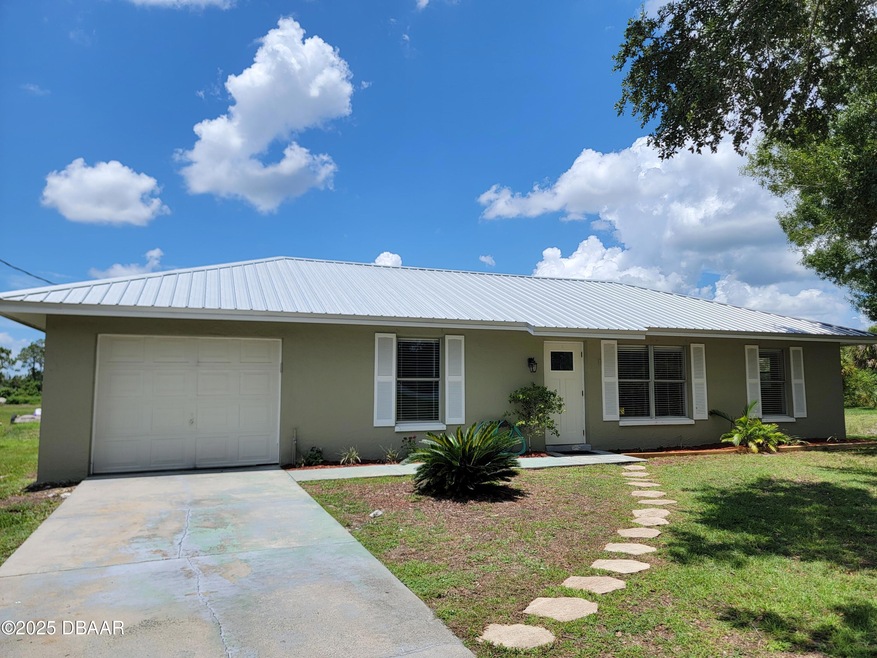
5037 S Obispo Cir Labelle, FL 33935
Estimated payment $1,394/month
Highlights
- View of Trees or Woods
- No HOA
- Patio
- Open Floorplan
- Eat-In Kitchen
- Living Room
About This Home
Nestled just off the beaten path in the charming town of LaBelle, this inviting 3-bedroom residence offers a rare blend of seclusion, comfort, and practicality. Situated on an expansive lot, the property affords ample outdoor space for recreation, gardening, or simply enjoying the serene surroundings. Thoughtfully designed with a desirable split-bedroom floorplan, the home provides an ideal balance of communal living and personal retreat, making it well-suited for both families and guests. Adding to the home's appeal is a premium Culligan whole-house water softener system, ensuring high-quality water for everyday living. Whether you're enjoying a quiet evening on the porch or hosting gatherings under the Florida sky, this home offers the peace and space that discerning buyers seek. A rare opportunity to own a private haven in one of LaBelle's most tranquil settings—this property invites you to slow down and savor the simplicity of country living, without sacrificing convenience.
Home Details
Home Type
- Single Family
Est. Annual Taxes
- $2,145
Year Built
- Built in 1995
Lot Details
- 10,454 Sq Ft Lot
- Property is Fully Fenced
- Cleared Lot
Parking
- 1 Car Garage
- Off-Street Parking
Home Design
- Block Foundation
- Slab Foundation
- Metal Roof
- Concrete Block And Stucco Construction
- Block And Beam Construction
Interior Spaces
- 1,008 Sq Ft Home
- 1-Story Property
- Open Floorplan
- Ceiling Fan
- Living Room
- Dining Room
- Tile Flooring
- Views of Woods
Kitchen
- Eat-In Kitchen
- Electric Range
- Microwave
- Dishwasher
Bedrooms and Bathrooms
- 3 Bedrooms
- Split Bedroom Floorplan
- 1 Full Bathroom
- Bathtub and Shower Combination in Primary Bathroom
Laundry
- Laundry in Garage
- Dryer
- Washer
Outdoor Features
- Patio
Utilities
- Central Heating and Cooling System
- Water Softener is Owned
- Septic Tank
- Cable TV Available
Community Details
- No Home Owners Association
- Not On The List Subdivision
Listing and Financial Details
- Assessor Parcel Number 4-29-43-10-030-2136-025.0
Map
Home Values in the Area
Average Home Value in this Area
Tax History
| Year | Tax Paid | Tax Assessment Tax Assessment Total Assessment is a certain percentage of the fair market value that is determined by local assessors to be the total taxable value of land and additions on the property. | Land | Improvement |
|---|---|---|---|---|
| 2024 | $2,031 | $120,747 | -- | -- |
| 2023 | $2,031 | $117,230 | $0 | $0 |
| 2022 | $2,033 | $113,816 | $18,200 | $95,616 |
| 2021 | $2,403 | $94,331 | $6,500 | $87,831 |
| 2020 | $2,230 | $79,888 | $5,900 | $73,988 |
| 2019 | $1,140 | $73,099 | $0 | $0 |
| 2018 | $1,142 | $71,736 | $4,100 | $67,636 |
| 2017 | $1,697 | $54,411 | $0 | $0 |
| 2016 | $1,442 | $48,360 | $0 | $0 |
| 2015 | $1,327 | $43,020 | $0 | $0 |
| 2014 | $1,220 | $39,120 | $0 | $0 |
Property History
| Date | Event | Price | Change | Sq Ft Price |
|---|---|---|---|---|
| 06/27/2025 06/27/25 | Price Changed | $219,900 | -4.0% | $218 / Sq Ft |
| 06/13/2025 06/13/25 | For Sale | $229,000 | +57.9% | $227 / Sq Ft |
| 10/22/2019 10/22/19 | Sold | $145,000 | 0.0% | $144 / Sq Ft |
| 09/22/2019 09/22/19 | Pending | -- | -- | -- |
| 07/15/2019 07/15/19 | For Sale | $145,000 | +52.6% | $144 / Sq Ft |
| 05/15/2017 05/15/17 | Sold | $95,000 | 0.0% | $94 / Sq Ft |
| 04/15/2017 04/15/17 | Pending | -- | -- | -- |
| 03/13/2017 03/13/17 | For Sale | $95,000 | -- | $94 / Sq Ft |
Purchase History
| Date | Type | Sale Price | Title Company |
|---|---|---|---|
| Warranty Deed | $145,000 | Members Title Agency Llc | |
| Warranty Deed | $95,000 | Caloosa Title Ins Agency Inc |
Mortgage History
| Date | Status | Loan Amount | Loan Type |
|---|---|---|---|
| Open | $142,373 | FHA | |
| Previous Owner | $76,000 | New Conventional |
Similar Homes in Labelle, FL
Source: Daytona Beach Area Association of REALTORS®
MLS Number: 1214522
APN: 4-29-43-10-030-2136-0250
- 5005 Eifel Rd
- 5003 E Hummingbird Dr
- 5011 Moon Ln
- 5008 Havenwood Rd
- 5012 E Hummingbird Dr
- 5012 Gramercy Rd
- 5009 Gramercy Rd
- 5005 Spinnaker Rd
- 5005 Gramercy Rd
- 5013 Pinetree Cir
- 5023 N Dogwood Cir
- 5005 Squaw Ln
- 5029 SE Tradewinds Cir
- 5019 Mateo Cir
- 5010 Mateo Cir
- 5006 S Peachtree Cir
- 5010 Pinetree Cir
- 5029 N Dogwood Cir
- 5010 S Peachtree Cir
- 5011 Dania Cir
- 5003 Moon Ln
- 5013 N Obispo Cir
- 5005 Gramercy Rd
- 5023 N Dogwood Cir
- 801 SW Raintree Blvd
- 7038 Lotus Cir
- 3051 NW Beechwood Cir
- 7045 Brazil Cir
- 2069 Detroit Dr
- 7064 Tide Cir
- 3011 Harvard Cir
- 3030 Iris Cir
- 6026 Pecan Cir
- 7013 Rich Cir
- 6760 Santa fe N
- 9029 S Indio Cir
- 2033 Jeronimo Rd
- 8036 Buttercup Cir
- 8030 Olive Cir
- 8032 Marsh Cir






