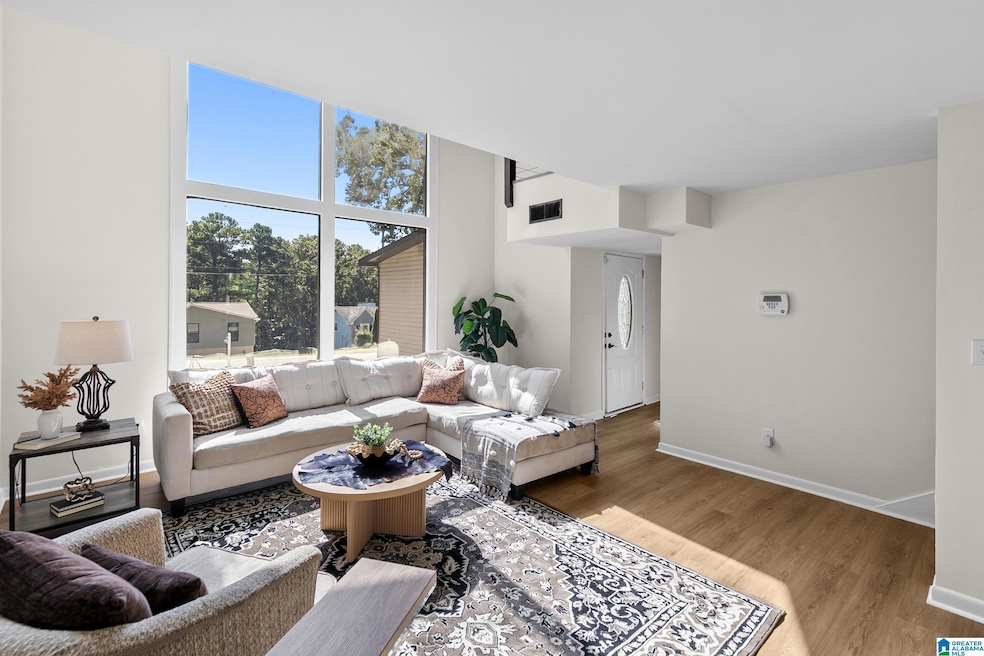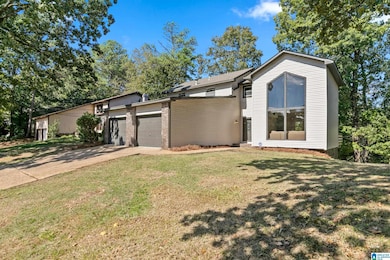5038 Juiata Dr Irondale, AL 35210
Estimated payment $1,706/month
Highlights
- Popular Property
- Deck
- Stone Countertops
- Shades Valley High School Rated A-
- Attic
- Soaking Tub
About This Home
Welcome to Irondale’s most exciting new listing—a stunning fusion of mid-century character and modern luxury! Step into the dramatic two-story living room drenched in natural light, setting the tone for this one-of-a-kind home. The main level features a spacious primary suite with a brand-new spa-inspired bath, walk-in closet, double vanity, soaking tub, and custom tiled shower. You’ll also find a stylish half bath, laundry room, and a 2-car garage for ultimate convenience. Upstairs, enjoy a striking open-air dining space overlooking the living room, plus a fully renovated kitchen with all-new appliances, two additional bedrooms, and a gorgeous full bath. Major upgrades include new kitchen, baths, flooring, roof, HVAC, deck, interior paint, and lighting throughout. Every inch of this home has been thoughtfully updated—don’t miss your chance to own this modern masterpiece in the heart of Irondale! Minutes to shops & restaurants and only 10 minutes to Downtown Birmingham. OPEN SUN 1-3!
Home Details
Home Type
- Single Family
Est. Annual Taxes
- $1,496
Year Built
- Built in 1974
Parking
- Garage on Main Level
- On-Street Parking
Home Design
- Slab Foundation
- Vinyl Siding
Bedrooms and Bathrooms
- 3 Bedrooms
- Soaking Tub
Laundry
- Laundry Room
- Laundry on main level
- Washer and Electric Dryer Hookup
Schools
- Irondale Elementary And Middle School
- Shades Valley High School
Utilities
- Underground Utilities
- Electric Water Heater
Additional Features
- Stone Countertops
- Deck
- 0.25 Acre Lot
- Attic
Map
Home Values in the Area
Average Home Value in this Area
Tax History
| Year | Tax Paid | Tax Assessment Tax Assessment Total Assessment is a certain percentage of the fair market value that is determined by local assessors to be the total taxable value of land and additions on the property. | Land | Improvement |
|---|---|---|---|---|
| 2024 | $1,496 | $24,740 | -- | -- |
| 2022 | $1,084 | $20,080 | $4,300 | $15,780 |
| 2021 | $1,009 | $18,760 | $4,300 | $14,460 |
| 2020 | $960 | $17,890 | $4,300 | $13,590 |
| 2019 | $811 | $15,260 | $0 | $0 |
| 2018 | $694 | $13,200 | $0 | $0 |
| 2017 | $671 | $12,800 | $0 | $0 |
| 2016 | $648 | $12,380 | $0 | $0 |
| 2015 | $648 | $12,380 | $0 | $0 |
| 2014 | $615 | $12,040 | $0 | $0 |
| 2013 | $615 | $12,040 | $0 | $0 |
Property History
| Date | Event | Price | List to Sale | Price per Sq Ft | Prior Sale |
|---|---|---|---|---|---|
| 11/06/2025 11/06/25 | Price Changed | $299,900 | -1.7% | $145 / Sq Ft | |
| 10/13/2025 10/13/25 | Price Changed | $305,000 | -1.3% | $148 / Sq Ft | |
| 10/05/2025 10/05/25 | For Sale | $308,900 | +54.5% | $150 / Sq Ft | |
| 01/31/2025 01/31/25 | Sold | $200,000 | 0.0% | $97 / Sq Ft | View Prior Sale |
| 01/15/2025 01/15/25 | For Sale | $200,000 | -- | $97 / Sq Ft |
Purchase History
| Date | Type | Sale Price | Title Company |
|---|---|---|---|
| Warranty Deed | $113,500 | None Available | |
| Warranty Deed | $70,000 | None Available |
Mortgage History
| Date | Status | Loan Amount | Loan Type |
|---|---|---|---|
| Open | $112,887 | FHA |
Source: Greater Alabama MLS
MLS Number: 21433182
APN: 23-00-26-4-022-014.000
- 5022 Juiata Dr
- 5025 Juiata Dr
- 5008 Ewell Ln
- 4817 Fulmar Dr
- 5064 Cherokee Woods Cir
- 5012 Blue Bird Dr Unit 12
- 5113 Goldmar Dr Unit 6
- 5044 Scenic View Dr
- 532 Rosewell Ln
- 4559 Little River Rd
- 5130 Cornell Dr
- 4533 Little River Rd
- 4529 Little River Rd
- 164 Woodside Dr
- 5109 Northumberland Rd
- 140 Fern St
- 5188 Goldmar Dr
- 4760 Vermont Ave
- 520 Bonnie Bell Ln
- 341 Bush St
- 532 Windy Ln
- 516516 Windy Ln
- 506 Vardar Ln
- 5169 Beacon Dr
- 1600 Sharpsburg Ln
- 2541 Goldmar Dr
- 129 Briar Grove Dr
- 5213 Goldmar Dr
- 5241 Goldmar Dr
- 5323 Dixieland Rd
- 5320 Beacon Dr
- 1348 Calash Ave
- 1522 Cooper Hill Rd
- 104 Old Montevallo Rd
- 100 Old Montevallo Rd
- 2235 5th Ave S
- 1340 Cresthill Rd
- 2204 2nd Ave S
- 7716 Sunrise Cir
- 2332 2nd Ave S







