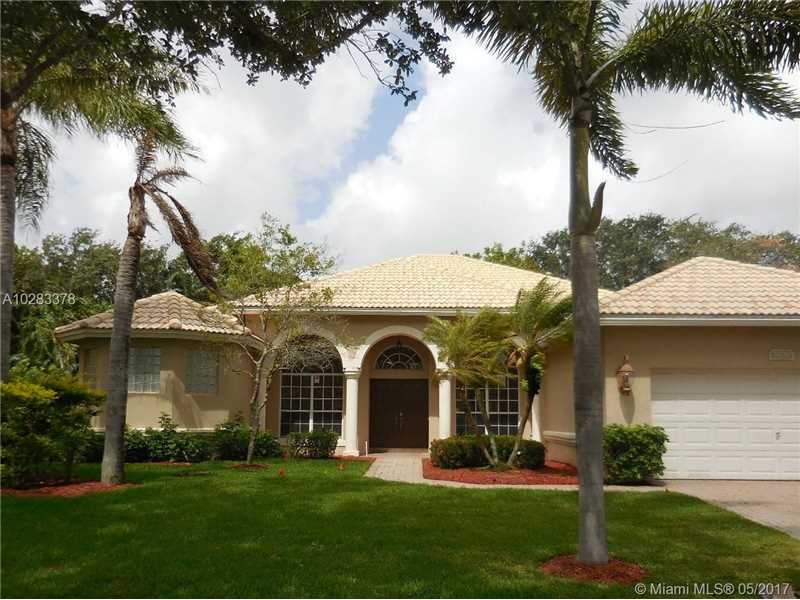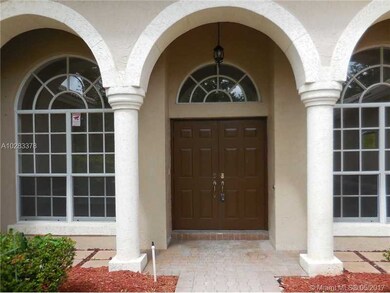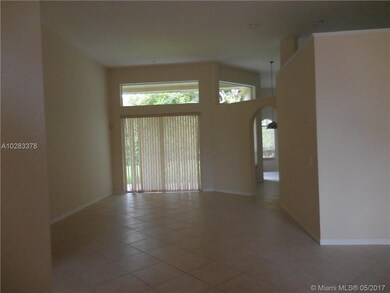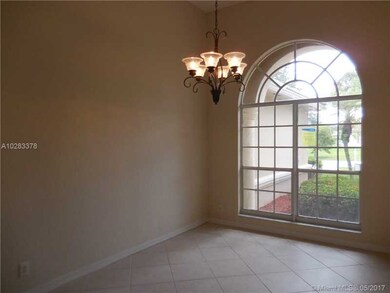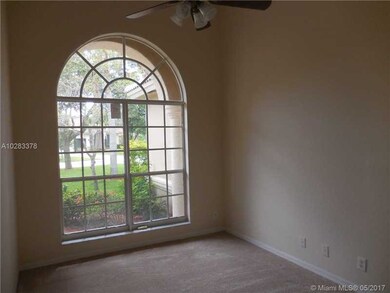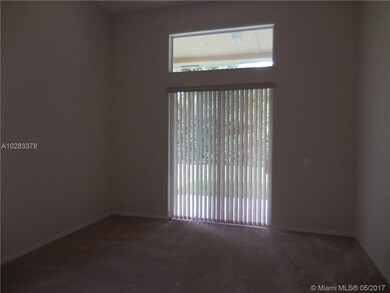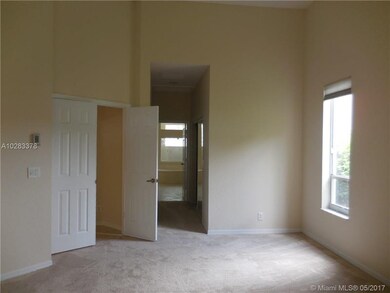
5038 NW 57th Way Coral Springs, FL 33067
Coral Creek NeighborhoodHighlights
- Gated Community
- Garden View
- Breakfast Area or Nook
- Park Springs Elementary School Rated A-
- Den
- Formal Dining Room
About This Home
As of September 2024Located in a gated community in Coral Creek this freshly painted 4 bedroom 3 bathroom home features a den, separate living room and dining room and a separate family room off kitchen. Open floor plan with vaulted ceilings, neutral tile floors in living areas. Updated kitchen with new stainless steel appliances. Spacious bedrooms with split floor plan, master bedroom with tray ceilings & a walk-in closet. Master Bathroom with dual sinks, roman tub & separate shower. A must see. This is a Fannie Mae Homepath home.
Last Agent to Sell the Property
Tonisia Jones
MMLS Assoc.-Inactive Member License #3282471 Listed on: 05/25/2017
Co-Listed By
Marianne Milakovic
MMLS Assoc.-Inactive Member License #3310006
Last Buyer's Agent
Alex Kislin
Eubra Realty Corp License #3116857
Home Details
Home Type
- Single Family
Est. Annual Taxes
- $8,254
Year Built
- Built in 1999
Lot Details
- 10,157 Sq Ft Lot
- East Facing Home
HOA Fees
- $66 Monthly HOA Fees
Parking
- 2 Car Attached Garage
- Paver Block
Home Design
- Tile Roof
- Concrete Block And Stucco Construction
Interior Spaces
- 2,762 Sq Ft Home
- 1-Story Property
- Ceiling Fan
- Family Room
- Formal Dining Room
- Den
- Garden Views
- Fire and Smoke Detector
- Laundry in Utility Room
Kitchen
- Breakfast Area or Nook
- Electric Range
- Dishwasher
- Disposal
Flooring
- Carpet
- Tile
Bedrooms and Bathrooms
- 4 Bedrooms
- Split Bedroom Floorplan
- Walk-In Closet
- 3 Full Bathrooms
- Dual Sinks
- Separate Shower in Primary Bathroom
Schools
- Park Springs Elementary School
- Forest Glen Middle School
- Coral Springs High School
Additional Features
- Patio
- Central Heating and Cooling System
Listing and Financial Details
- Assessor Parcel Number 484112080240
Community Details
Overview
- Coral Creek Replat 3,Windsor Bay Subdivision
- The community has rules related to no trucks or trailers
Security
- Gated Community
Ownership History
Purchase Details
Home Financials for this Owner
Home Financials are based on the most recent Mortgage that was taken out on this home.Purchase Details
Home Financials for this Owner
Home Financials are based on the most recent Mortgage that was taken out on this home.Purchase Details
Purchase Details
Purchase Details
Home Financials for this Owner
Home Financials are based on the most recent Mortgage that was taken out on this home.Similar Homes in the area
Home Values in the Area
Average Home Value in this Area
Purchase History
| Date | Type | Sale Price | Title Company |
|---|---|---|---|
| Warranty Deed | $667,500 | Trident Title | |
| Special Warranty Deed | $441,000 | Attorney | |
| Deed | $420,100 | None Available | |
| Quit Claim Deed | -- | -- | |
| Warranty Deed | $248,400 | -- |
Mortgage History
| Date | Status | Loan Amount | Loan Type |
|---|---|---|---|
| Previous Owner | $409,543 | FHA | |
| Previous Owner | $396,900 | New Conventional | |
| Previous Owner | $350,850 | Fannie Mae Freddie Mac | |
| Previous Owner | $25,000 | Credit Line Revolving | |
| Previous Owner | $281,900 | Unknown | |
| Previous Owner | $34,000 | Credit Line Revolving | |
| Previous Owner | $72,000 | Credit Line Revolving | |
| Previous Owner | $223,500 | New Conventional |
Property History
| Date | Event | Price | Change | Sq Ft Price |
|---|---|---|---|---|
| 09/30/2024 09/30/24 | Sold | $667,500 | 0.0% | $242 / Sq Ft |
| 09/12/2024 09/12/24 | Pending | -- | -- | -- |
| 04/18/2024 04/18/24 | Pending | -- | -- | -- |
| 04/11/2024 04/11/24 | Off Market | $667,500 | -- | -- |
| 04/01/2024 04/01/24 | For Sale | $675,000 | +53.1% | $244 / Sq Ft |
| 08/25/2017 08/25/17 | Sold | $441,000 | -2.0% | $160 / Sq Ft |
| 07/25/2017 07/25/17 | Pending | -- | -- | -- |
| 06/26/2017 06/26/17 | Price Changed | $449,900 | -6.3% | $163 / Sq Ft |
| 05/25/2017 05/25/17 | For Sale | $479,900 | -- | $174 / Sq Ft |
Tax History Compared to Growth
Tax History
| Year | Tax Paid | Tax Assessment Tax Assessment Total Assessment is a certain percentage of the fair market value that is determined by local assessors to be the total taxable value of land and additions on the property. | Land | Improvement |
|---|---|---|---|---|
| 2025 | $10,410 | $786,200 | $101,570 | $684,630 |
| 2024 | $10,145 | $786,200 | $101,570 | $684,630 |
| 2023 | $10,145 | $497,840 | $0 | $0 |
| 2022 | $9,665 | $483,340 | $0 | $0 |
| 2021 | $9,390 | $469,270 | $101,570 | $367,700 |
| 2020 | $9,177 | $465,150 | $101,570 | $363,580 |
| 2019 | $8,828 | $403,410 | $101,570 | $301,840 |
| 2018 | $8,956 | $418,950 | $101,570 | $317,380 |
| 2017 | $8,679 | $400,330 | $0 | $0 |
| 2016 | $8,254 | $392,090 | $0 | $0 |
| 2015 | $8,496 | $390,300 | $0 | $0 |
| 2014 | $7,666 | $354,820 | $0 | $0 |
| 2013 | -- | $362,050 | $101,570 | $260,480 |
Agents Affiliated with this Home
-
V
Seller's Agent in 2024
Victor Nagase
Coldwell Banker Realty
-
J
Buyer's Agent in 2024
Jeanette Cardoso
Cardoso International Rlty LLC
-
T
Seller's Agent in 2017
Tonisia Jones
MMLS Assoc.-Inactive Member
-
M
Seller Co-Listing Agent in 2017
Marianne Milakovic
MMLS Assoc.-Inactive Member
-
A
Buyer's Agent in 2017
Alex Kislin
Eubra Realty Corp
Map
Source: MIAMI REALTORS® MLS
MLS Number: A10283378
APN: 48-41-12-08-0240
- 5035 NW 57th Way
- 5095 NW 57th Way
- 5783 NW 48th Ct
- 5791 NW 48th Dr
- 5794 NW 48th Dr
- 5708 NW 47th Ct
- 4927 NW 58th Ave
- 5840 NW 54th Cir
- 5197 NW 58th Terrace
- 4856 N State Road 7 Unit 104
- 4856 N State Road 7 Unit 108
- 5336 NW 57th Way
- 4661 NW 58th Terrace
- 5352 NW 57th Terrace
- 4664 NW 58th Terrace
- 4816 N State Road 7 Unit 102
- 4816 N State Road 7 Unit 11108
- 4828 N State Road 7 Unit 8107
- 4848 N State Road 7 Unit 4303
- 4852 N State Road 7 Unit 3303
