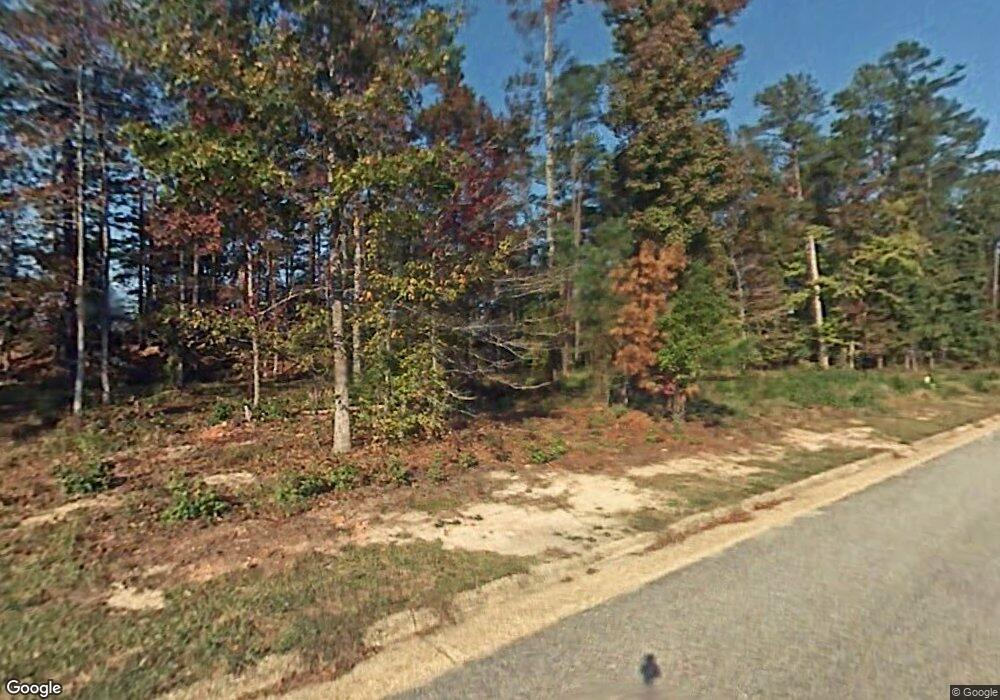5038 Riverfront Dr Suffolk, VA 23434
Chuckatuck NeighborhoodEstimated Value: $825,000 - $967,000
6
Beds
4
Baths
3,808
Sq Ft
$236/Sq Ft
Est. Value
About This Home
This home is located at 5038 Riverfront Dr, Suffolk, VA 23434 and is currently estimated at $898,266, approximately $235 per square foot. 5038 Riverfront Dr is a home located in Suffolk City with nearby schools including Oakland Elementary School, King's Fork Middle School, and King's Fork High School.
Ownership History
Date
Name
Owned For
Owner Type
Purchase Details
Closed on
Apr 29, 2019
Sold by
Warner Douglas D and Warner Barbara B
Bought by
Smith James B and Smith Karyn S
Current Estimated Value
Home Financials for this Owner
Home Financials are based on the most recent Mortgage that was taken out on this home.
Original Mortgage
$456,000
Outstanding Balance
$398,427
Interest Rate
4.2%
Mortgage Type
New Conventional
Estimated Equity
$499,839
Purchase Details
Closed on
Apr 27, 2012
Sold by
Les Ore Construction Co Inc
Bought by
Warner Douglas D
Home Financials for this Owner
Home Financials are based on the most recent Mortgage that was taken out on this home.
Original Mortgage
$622,350
Interest Rate
3.91%
Mortgage Type
VA
Purchase Details
Closed on
Apr 11, 2012
Sold by
A & R Associates Lp
Bought by
Les Ore Construction Co Inc
Home Financials for this Owner
Home Financials are based on the most recent Mortgage that was taken out on this home.
Original Mortgage
$622,350
Interest Rate
3.91%
Mortgage Type
VA
Create a Home Valuation Report for This Property
The Home Valuation Report is an in-depth analysis detailing your home's value as well as a comparison with similar homes in the area
Home Values in the Area
Average Home Value in this Area
Purchase History
| Date | Buyer | Sale Price | Title Company |
|---|---|---|---|
| Smith James B | $570,000 | Attorney | |
| Warner Douglas D | $699,000 | -- | |
| Les Ore Construction Co Inc | $225,000 | -- |
Source: Public Records
Mortgage History
| Date | Status | Borrower | Loan Amount |
|---|---|---|---|
| Open | Smith James B | $456,000 | |
| Previous Owner | Les Ore Construction Co Inc | $622,350 |
Source: Public Records
Tax History Compared to Growth
Tax History
| Year | Tax Paid | Tax Assessment Tax Assessment Total Assessment is a certain percentage of the fair market value that is determined by local assessors to be the total taxable value of land and additions on the property. | Land | Improvement |
|---|---|---|---|---|
| 2025 | $450 | $876,100 | $202,100 | $674,000 |
| 2024 | $450 | $826,900 | $202,100 | $624,800 |
| 2023 | $393 | $802,200 | $202,100 | $600,100 |
| 2022 | $7,561 | $693,700 | $183,800 | $509,900 |
| 2021 | $7,359 | $663,000 | $153,100 | $509,900 |
| 2020 | $7,134 | $642,700 | $153,100 | $489,600 |
| 2019 | $7,273 | $655,200 | $153,100 | $502,100 |
| 2018 | $6,805 | $611,900 | $153,100 | $458,800 |
| 2017 | $6,547 | $611,900 | $153,100 | $458,800 |
| 2016 | $6,547 | $611,900 | $153,100 | $458,800 |
| 2015 | $3,502 | $611,900 | $153,100 | $458,800 |
| 2014 | $3,502 | $611,900 | $153,100 | $458,800 |
Source: Public Records
Map
Nearby Homes
- The Rembert Plan at River Highlands
- The Alden Plan at River Highlands
- The Tremont Plan at River Highlands
- The Highland Plan at River Highlands
- 124 Getty Rd
- 122 Getty Rd
- 104 Getty Rd
- 102 Getty Rd
- 2501 Gunston Dr
- 156 Getty Rd
- 129 Norfleet Ln
- 187 Norfleet Ln
- 177 Getty Rd
- 1309 Cheriton Ln
- 196 Norfleet Ln
- 100 Corcoran Ln
- 102 Waggle Dr
- 1004 Hillpoint Rd
- 2009 Carroll Brinkley Way
- 5008 Lacy Ct
- 5036 Riverfront Dr
- 5040 Riverfront Dr
- LOT 45 Riverfront Dr
- LOT 38 Riverfront Dr
- 5034 Riverfront Dr
- 5042 Riverfront Dr
- 5041 Riverfront Dr
- 5039 Riverfront Dr
- 5037 Riverfront Dr
- 5032 Riverfront Dr
- 5044 Riverfront Dr
- 5043 Riverfront Dr
- 5035 Riverfront Dr
- 6003 Ram Ct
- 5030 Riverfront Dr
- 7006 Neal Ct
- 5046 Riverfront Dr
- 5045 Riverfront Dr
- 5028 Riverfront Dr
- 7008 Neal Ct
