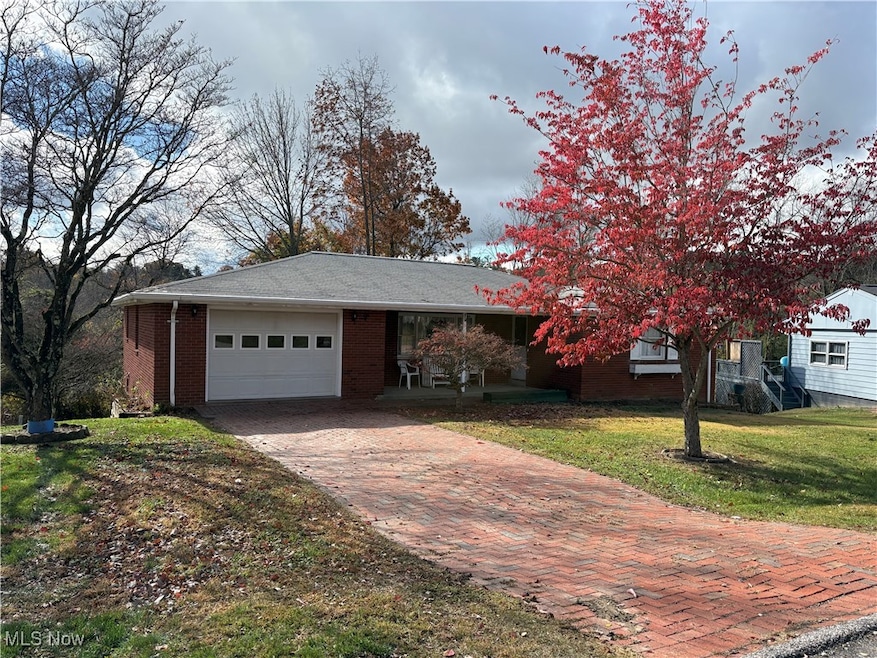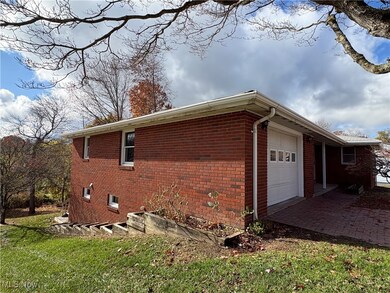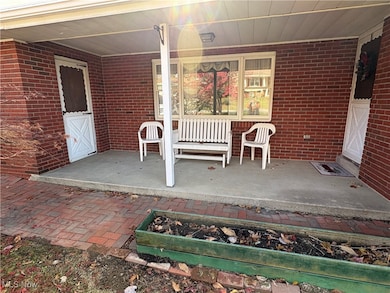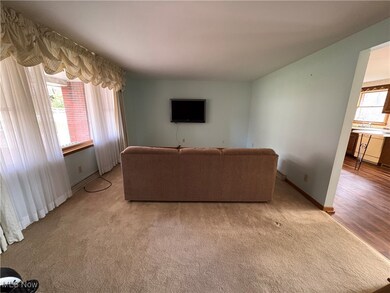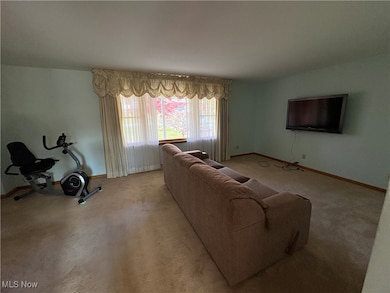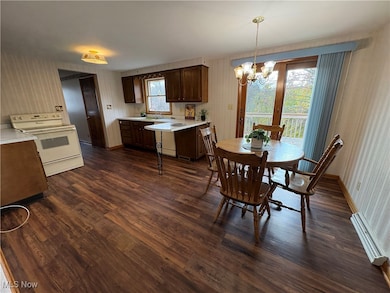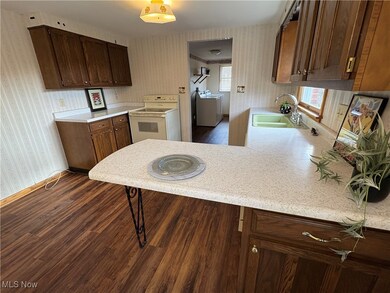50382 Cindy Dr Saint Clairsville, OH 43950
Estimated payment $1,087/month
Highlights
- Mud Room
- No HOA
- Fireplace
- St. Clairsville Elementary School Rated 9+
- 1 Car Direct Access Garage
- Laundry Room
About This Home
Downsizing or first home buyers this is for you!! This great brick ranch is just in time for the holiday! 3 bedrooms, 2.5 baths and just outside of city limits! You will love driving into the level brick paved driveway with front entry garage. Ready for holiday decorating on the covered front porch with convenient man door into garage. Walk into a nice foyer to the well lit living room. The spacious eat in kitchen has a lunch bar, pantry, nice cabinets and countertops for meal prep and entertaining. You can walk out to the rear deck for relaxing and entertaining. The laundry room/mud room is convenient just off the kitchen can walk out to your 1 car finished garage. The lower level has a nice recreation room, full bath and lots of additional rooms to turn into office/exercise/storage. Enjoy the rear lower patio for your additional grilling entertaining needs. Make your appointments soon on this one!
Listing Agent
Harvey Goodman, REALTOR Brokerage Phone: 740-296-0062 License #2006003053 Listed on: 11/12/2025
Home Details
Home Type
- Single Family
Est. Annual Taxes
- $1,964
Year Built
- Built in 1972
Lot Details
- 0.29 Acre Lot
Parking
- 1 Car Direct Access Garage
Home Design
- Brick Exterior Construction
- Fiberglass Roof
- Asphalt Roof
Interior Spaces
- 1-Story Property
- Fireplace
- Mud Room
- Partially Finished Basement
- Basement Fills Entire Space Under The House
Kitchen
- Range
- Dishwasher
Bedrooms and Bathrooms
- 3 Main Level Bedrooms
- 2.5 Bathrooms
Laundry
- Laundry Room
- Dryer
- Washer
Utilities
- Central Air
- Heat Pump System
Community Details
- No Home Owners Association
- Pennwood Est Subdivision
Listing and Financial Details
- Home warranty included in the sale of the property
- Assessor Parcel Number 32-03063.000
Map
Home Values in the Area
Average Home Value in this Area
Tax History
| Year | Tax Paid | Tax Assessment Tax Assessment Total Assessment is a certain percentage of the fair market value that is determined by local assessors to be the total taxable value of land and additions on the property. | Land | Improvement |
|---|---|---|---|---|
| 2024 | $1,964 | $67,340 | $9,270 | $58,070 |
| 2023 | $1,526 | $51,590 | $9,270 | $42,320 |
| 2022 | $1,414 | $51,594 | $9,272 | $42,322 |
| 2021 | $1,406 | $51,594 | $9,272 | $42,322 |
| 2020 | $1,249 | $44,880 | $8,060 | $36,820 |
| 2019 | $1,252 | $44,880 | $8,060 | $36,820 |
| 2018 | $1,248 | $44,880 | $8,060 | $36,820 |
| 2017 | $1,496 | $50,090 | $8,690 | $41,400 |
| 2016 | $1,479 | $50,090 | $8,690 | $41,400 |
| 2015 | $1,475 | $50,090 | $8,690 | $41,400 |
| 2014 | $1,561 | $41,830 | $7,900 | $33,930 |
| 2013 | $1,216 | $41,830 | $7,900 | $33,930 |
Property History
| Date | Event | Price | List to Sale | Price per Sq Ft |
|---|---|---|---|---|
| 11/12/2025 11/12/25 | For Sale | $174,900 | -- | $131 / Sq Ft |
Purchase History
| Date | Type | Sale Price | Title Company |
|---|---|---|---|
| Certificate Of Transfer | -- | None Available | |
| Deed | -- | -- |
Source: MLS Now
MLS Number: 5171527
APN: 32-03063-000
- 0 Hemingway (Inlot 3) Dr Unit 5104259
- 0 Hemingway (Inlot 9) Dr Unit 5109276
- 0 Hemingway (Inlot 8) Dr Unit 5109279
- 0 Hemingway (Inlot 7) Dr Unit 5109116
- 50023 Lin Chris Dr
- 140 Walnut Ave
- 0 Barton Rd Unit 5154803
- 0 Walnut Ave Unit 5154929
- 50505 Walnut Ave
- 204 Spring Park Ave
- 100 Pinecrest Dr
- 106 Toni Ln
- 112 Parshall Ave
- 0 Norris St Unit 225027693
- 50590 National Rd E
- 224/226/226 1/2 E Main St
- 50940 Rehm Rd
- 0 Young Ln
- 131 Crisswill Dr
- 101 Norris St
- 50198 W Rustic Dr
- 50180 S Rustic Dr
- 123 Orchard Dr
- 105 Maher St
- 120 Windermere Dr
- 55635 National Rd
- 221 Howard St Unit 1
- 118 3rd St Unit 118
- 144 Virginia St Unit b
- 96 Maryland St Unit 96 Maryland
- 50 Kentucky St
- 8 5th St
- 108 S 4th St Unit 3
- 810 Main St
- 806 Main St
- 808 Main St
- 1143 Main St
- 1025 Market St
- 410 N 7th St
- 428 N Zane Hwy
