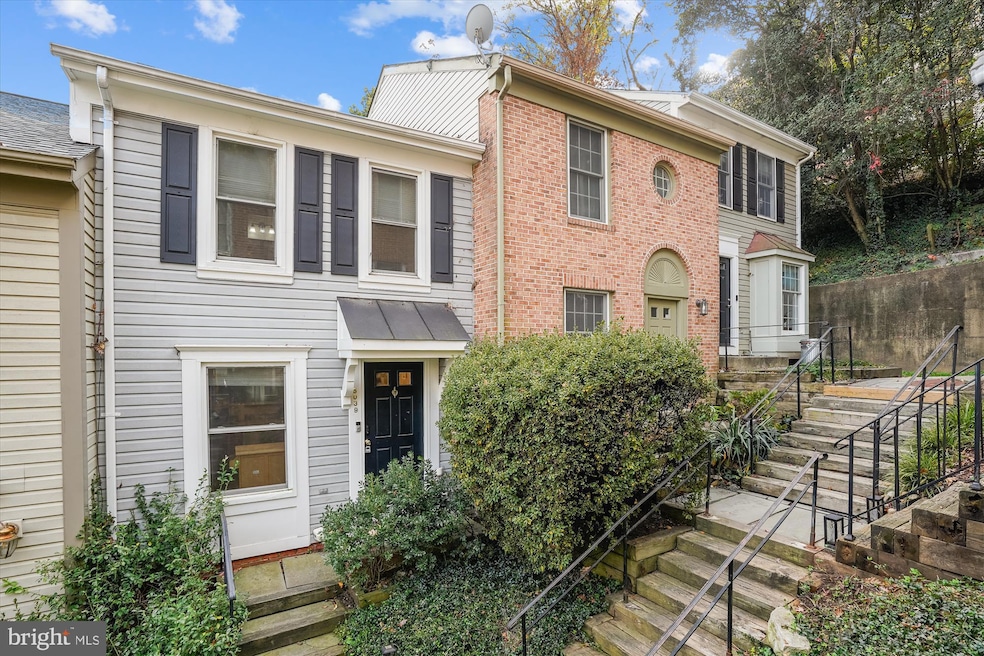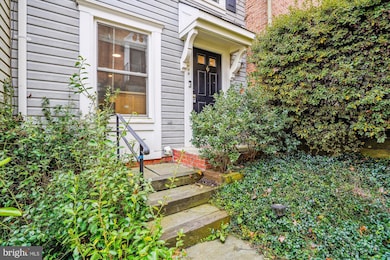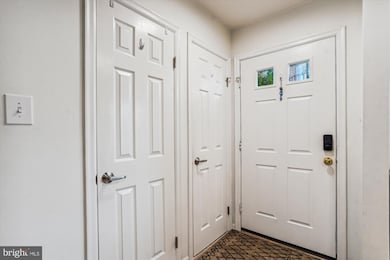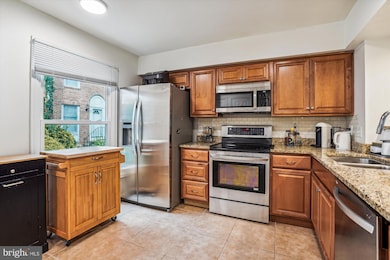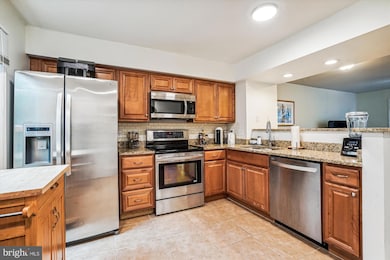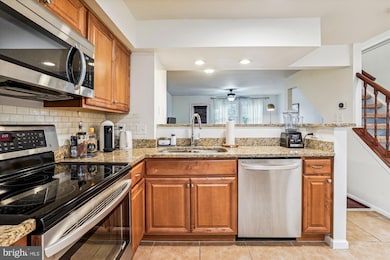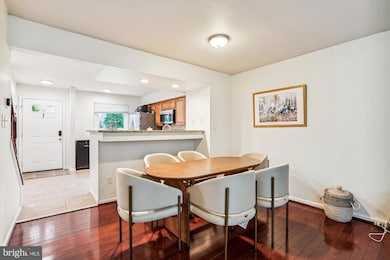5039 9th St S Arlington, VA 22204
Arlington Mill NeighborhoodHighlights
- Colonial Architecture
- Recreation Room
- Living Room
- Washington Liberty High School Rated A+
- Patio
- Laundry Room
About This Home
Wonderful 3 bedroom/2.5 bath, 3 level townhome in Arlington Run! Updated kitchen with stainless steel appliances, granite counters and tile floors! Open living/dining combination! Door leads to nice slate, private patio that is perfect for entertaining! Hardwoods on main and upper levels! Upstairs there are 2 bedrooms and 2 updated baths! Primary bedroom has wall of closets and lots of space! Second bedroom is also spacious and would make a great office! Lower level has half bath, good sized rec room/bedroom and storage/laundry room! Washer and dryer have been updated to energy efficient! Newer Pella windows! Home is across the street from Arlington Mill Community Center and one block from W&OD trail! Short walk to Shirlington and Centro and Centro Town Centers with Harris Teeter and CVS! A distance to Pentagon City and Ballston on Pike Ride!!
Listing Agent
(703) 713-6642 dorrykee@aol.com RE/MAX Executives License #0225029954 Listed on: 11/22/2025

Townhouse Details
Home Type
- Townhome
Est. Annual Taxes
- $5,819
Year Built
- Built in 1989
Lot Details
- 752 Sq Ft Lot
- Property is Fully Fenced
Home Design
- Colonial Architecture
- Aluminum Siding
Interior Spaces
- Property has 3 Levels
- Ceiling Fan
- ENERGY STAR Qualified Windows
- Living Room
- Recreation Room
- Finished Basement
- Heated Basement
Kitchen
- Stove
- Built-In Microwave
- Ice Maker
- Dishwasher
- Disposal
Bedrooms and Bathrooms
Laundry
- Laundry Room
- Dryer
- Washer
Parking
- 1 Open Parking Space
- 1 Parking Space
- Parking Lot
- 1 Assigned Parking Space
Outdoor Features
- Patio
Schools
- Carlin Springs Elementary School
- Kenmore Middle School
- Washington-Liberty High School
Utilities
- Forced Air Heating and Cooling System
- Air Filtration System
- Electric Water Heater
Listing and Financial Details
- Residential Lease
- Security Deposit $3,200
- Tenant pays for all utilities
- No Smoking Allowed
- 12-Month Min and 24-Month Max Lease Term
- Available 12/8/25
- Assessor Parcel Number 22-014-180
Community Details
Overview
- Property has a Home Owners Association
- Association fees include trash, snow removal, lawn maintenance
- Arlington Run Subdivision
Pet Policy
- No Pets Allowed
Map
Source: Bright MLS
MLS Number: VAAR2066066
APN: 22-014-180
- 5010 Columbia Pike Unit 6
- 750 S Dickerson St Unit 402
- 750 S Dickerson St Unit 213
- 750 S Dickerson St Unit 103
- 806 S Arlington Mill Dr Unit 104
- 5300 Columbia Pike Unit 315
- 801 S Greenbrier St Unit 304
- 801 S Greenbrier St Unit 412
- 818 S Greenbrier St
- 5051 7th Rd S Unit 201
- 5208 10th Place S
- 5105 11th St S
- 989 S Buchanan St Unit 312
- 989 S Buchanan St Unit 320
- 1119 S Edison St
- 641 S Greenbrier St
- 4709 7th St S
- 4613 8th Rd S
- 4600 S Four Mile Run Dr Unit 321
- 4600 S Four Mile Run Dr Unit 1203
- 5012 Columbia Pike Unit 3
- 5224 8th Rd S Unit 4
- 5050 7th Rd S Unit 301
- 5300 Columbia Pike Unit 410
- 4911 7th Rd S Unit 4911
- 955 S Columbus St
- 5300 Columbia Pike Unit 103
- 5300 Columbia Pike Unit 315
- 708 S Arlington Mill Dr Unit 104
- 1010 S Frederick St
- 746 S Granada St
- 801 S Greenbrier St Unit 412
- 1028 S Edison St
- 814 S Greenbrier St
- 5500 Columbia Pike
- 5105 10th Place S
- 989 S Buchanan St Unit 225
- 5208 10th Place S
- 989 S Buchanan St Unit 418
- 989 S Buchanan St Unit 208
