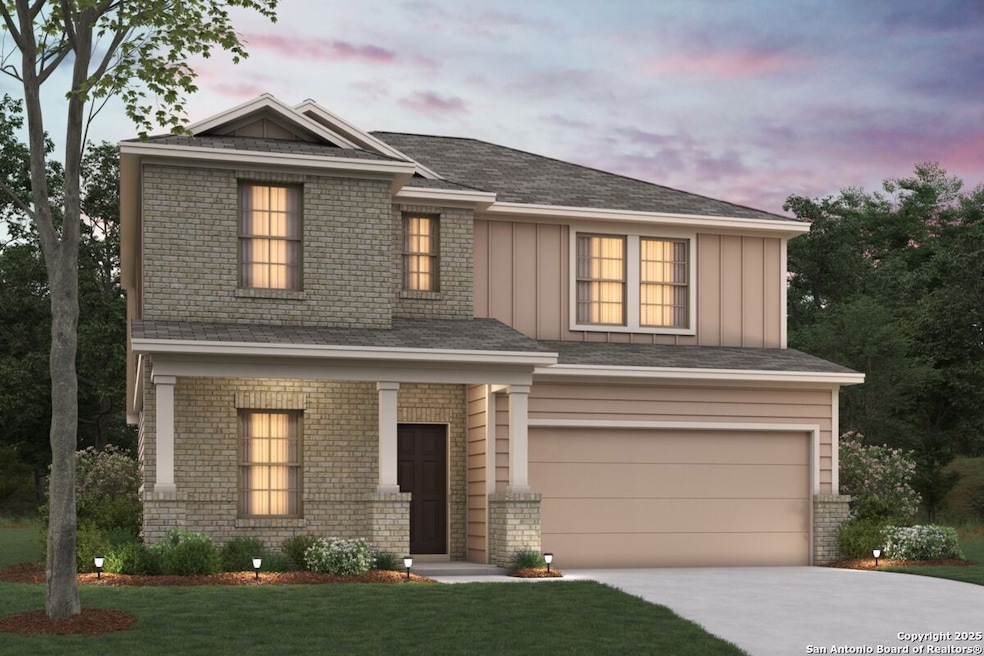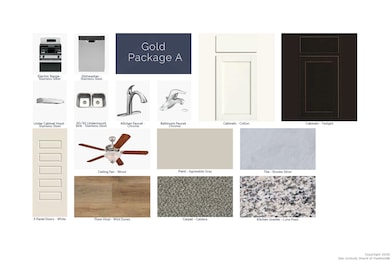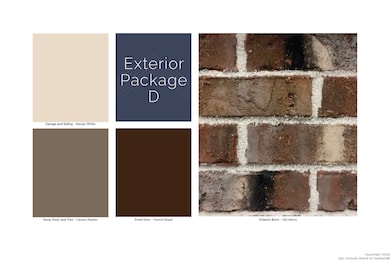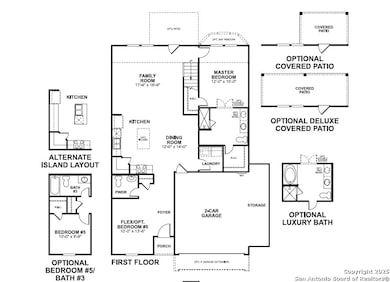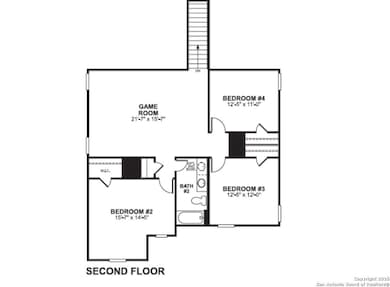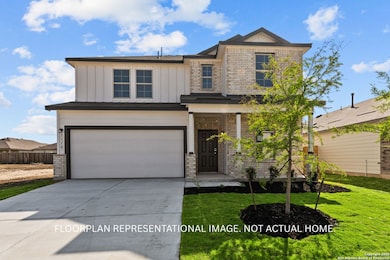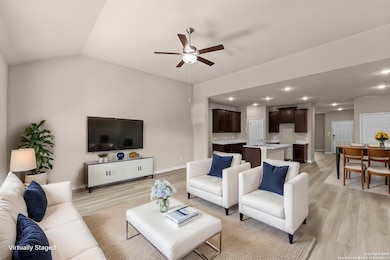5039 Cacti Orchard San Antonio, TX 78222
Far Southeast Side NeighborhoodEstimated payment $2,246/month
Highlights
- New Construction
- Soaking Tub
- Central Heating and Cooling System
- Eat-In Kitchen
- Laundry Room
- Carpet
About This Home
**ESTIMATED COMPLETION DATE MARCH 2026** New 4-Bedroom Home for Sale in San Antonio, Texas Discover this stunning new construction home at 5039 Cacti Orchard San Antonio, built by M/I Homes. This thoughtfully designed 2,416 square foot home offers exceptional comfort and functionality for today's lifestyle. **Key Features:** * 4 spacious bedrooms with owner's bedroom conveniently located on the main floor * 3 full bathrooms * Open-concept living space perfect for entertaining and daily living * New construction quality throughout This home showcases a well-planned floorplan that maximizes space and flow. The open-concept design creates seamless transitions between living areas, making it ideal for both relaxation and hosting guests. The owner's bedroom on the main level provides convenience and accessibility, while the additional bedrooms offer flexibility for family, guests, or home office space. Built by the trusted M/I Homes, this home represents quality craftsmanship and attention to detail. Every aspect has been carefully considered to deliver comfort and durability. The generous square footage provides ample room for all your needs without feeling overwhelming. The neighborhood offers excellent proximity to parks, making it perfect for outdoor enthusiasts and families who enjoy recreational activities. The area is known for its quality of design, with well-planned streets and thoughtful development that enhances the overall living experience. This new construction home eliminates the uncertainties of older homes, offering you the peace of mind that comes with being the first owner. Move in and start creating memories in your brand-new space.
Home Details
Home Type
- Single Family
Year Built
- Built in 2025 | New Construction
Lot Details
- 6,534 Sq Ft Lot
HOA Fees
- $29 Monthly HOA Fees
Parking
- 2 Car Garage
Home Design
- Brick Exterior Construction
- Slab Foundation
- Composition Roof
Interior Spaces
- 2,416 Sq Ft Home
- Property has 2 Levels
- Permanent Attic Stairs
Kitchen
- Eat-In Kitchen
- Gas Cooktop
- Stove
- Microwave
- Dishwasher
- Disposal
Flooring
- Carpet
- Vinyl
Bedrooms and Bathrooms
- 4 Bedrooms
- Soaking Tub
Laundry
- Laundry Room
- Washer Hookup
Schools
- Highland F Elementary School
- Legacy Middle School
- E Central High School
Utilities
- Central Heating and Cooling System
- Heating System Uses Natural Gas
Community Details
- $395 HOA Transfer Fee
- Alamo Management Group Association
- Built by M/I Homes
- Agave Subdivision
- Mandatory home owners association
Listing and Financial Details
- Legal Lot and Block 10 / 02
Map
Home Values in the Area
Average Home Value in this Area
Property History
| Date | Event | Price | List to Sale | Price per Sq Ft |
|---|---|---|---|---|
| 11/17/2025 11/17/25 | For Sale | $352,870 | -- | $146 / Sq Ft |
Source: San Antonio Board of REALTORS®
MLS Number: 1922968
- 5035 Cacti Orchard
- 5031 Cacti Orchard
- 5027 Cacti Orchard
- 5043 Cacti Orchard
- 5047 Cacti Orchard
- 5031 Agave Blue Ln
- 8212 Foxtail Fork
- 8216 Foxtail Fork
- 5043 Agave Blue Ln
- 8220 Foxtail Fork
- 5047 Agave Blue Ln
- 8224 Foxtail Fork
- 5051 Agave Blue Ln
- 8228 Foxtail Fork
- 4966 Mala Vida
- 4962 Mala Vida
- 4959 Mala Vida
- 8303 Kettles Ridge
- 4823 Republic View
- 4706 Republic View
- 4414 Geyser Lake
- 3927 Nuttall Oak Dr
- 3902 Nuttall Oak Dr
- 4030 Bear Oak Path
- 4539 Zoe Pass
- 3918 Miho
- 3823 Copinsay Ave
- 4439 Zoe Pass
- 8127 Glasgow Dr
- 8014 Chanting Bend
- 8027 Chanting Bend
- 5646 Azure Alley
- 3826 Miho
- 10315 Green Branch
- 4546 Glades Way
- 10324 Green Branch
- 10328 Green Branch
