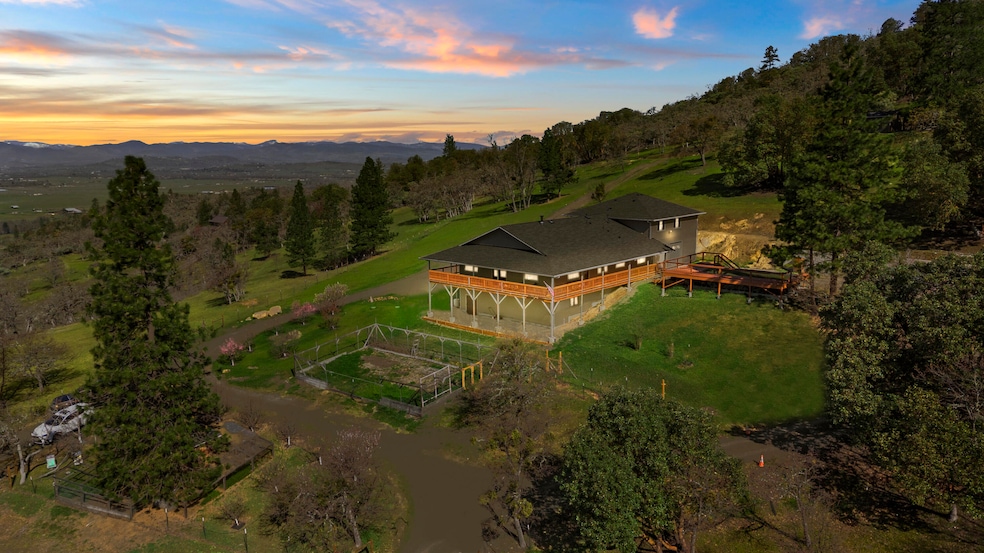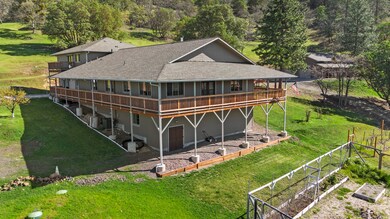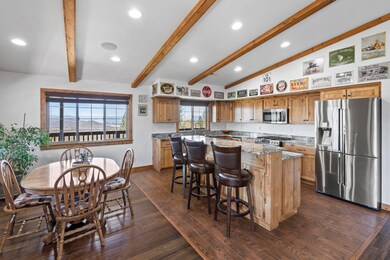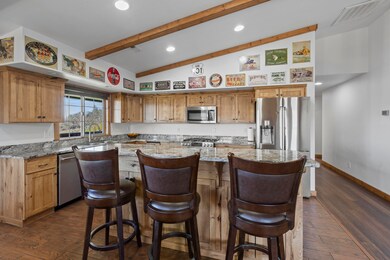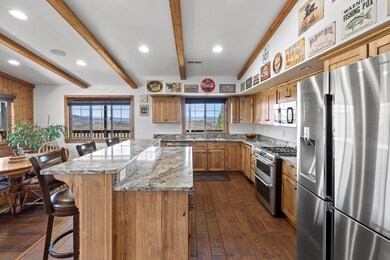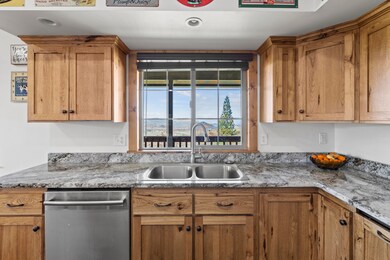
5039 E Antelope Rd Eagle Point, OR 97524
Highlights
- Guest House
- Outdoor Pool
- RV Garage
- Horse Property
- Second Garage
- Gated Parking
About This Home
As of January 2025WOW..This home backed to BLM and with these views!! 12 minutes to town this setting that is so peaceful and scenic with valley and Agate Lake views. Main level living with 3 bedrooms & an office (or 4 bedrooms), 2.5 bathrooms with gorgeous touches throughout. Open kitchen, tons of windows and covered wrap around porch. 4 car att. gar features drive thru garage doors, A1⁄2 bath, generator hookup, canning kitchen and cooling room, gun room, and access to a perfect secondary living scenario. Upstairs almost complete 2/1 living w/ kitchenette roughed in, & more storage. Detached 38' x 42' shop is drool worthy with 10 and 12' doors and 14' ceilings & 220v. This estate is ready for your two family setup, and perfectly set up for you to live off the land with Almond, Hazelnut, peach, plums, apple, fig, pear, pomegranate, nectarine, plumcot trees and berries galore. Don't worry about the water, Seller states 18 gpm, purity filters, &tanks for the above ground pool, irrig & fire suppression
Last Agent to Sell the Property
Home Quest Realty License #200502069 Listed on: 03/20/2024
Home Details
Home Type
- Single Family
Est. Annual Taxes
- $5,158
Year Built
- Built in 2015
Lot Details
- 37.58 Acre Lot
- Poultry Coop
- Sloped Lot
- Drip System Landscaping
- Wooded Lot
- Garden
- Property is zoned EFU, EFU
Parking
- 10 Car Garage
- Second Garage
- Workshop in Garage
- Garage Door Opener
- Gravel Driveway
- Gated Parking
- RV Garage
Property Views
- Lake
- Panoramic
- Mountain
- Valley
Home Design
- Contemporary Architecture
- Frame Construction
- Composition Roof
- Concrete Perimeter Foundation
Interior Spaces
- 3,552 Sq Ft Home
- 2-Story Property
- Wired For Sound
- Vaulted Ceiling
- Ceiling Fan
- Wood Burning Fireplace
- Double Pane Windows
- Vinyl Clad Windows
- Family Room
- Living Room with Fireplace
- Home Office
- Unfinished Basement
- Basement Fills Entire Space Under The House
Kitchen
- Eat-In Kitchen
- Breakfast Bar
- Oven
- Range with Range Hood
- Microwave
- Dishwasher
- Kitchen Island
- Granite Countertops
- Trash Compactor
Flooring
- Laminate
- Tile
Bedrooms and Bathrooms
- 4 Bedrooms
- Primary Bedroom on Main
- Double Master Bedroom
- Linen Closet
- Walk-In Closet
- Jack-and-Jill Bathroom
- In-Law or Guest Suite
- Double Vanity
- Hydromassage or Jetted Bathtub
- Bathtub with Shower
- Bathtub Includes Tile Surround
Laundry
- Laundry Room
- Dryer
- Washer
Home Security
- Carbon Monoxide Detectors
- Fire and Smoke Detector
Outdoor Features
- Outdoor Pool
- Horse Property
- Deck
- Separate Outdoor Workshop
- Outdoor Storage
- Storage Shed
Schools
- Hillside Elementary School
- Eagle Point Middle School
- Eagle Point High School
Utilities
- Cooling Available
- Heating System Uses Propane
- Heating System Uses Wood
- Heat Pump System
- Well
- Tankless Water Heater
- Water Purifier
- Water Softener
- Septic Tank
Additional Features
- Drip Irrigation
- Guest House
Community Details
- No Home Owners Association
- Built by Holmes
- Property is near a preserve or public land
Listing and Financial Details
- Exclusions: smokers, wood
- Assessor Parcel Number 10265019
Ownership History
Purchase Details
Home Financials for this Owner
Home Financials are based on the most recent Mortgage that was taken out on this home.Purchase Details
Similar Homes in the area
Home Values in the Area
Average Home Value in this Area
Purchase History
| Date | Type | Sale Price | Title Company |
|---|---|---|---|
| Warranty Deed | $192,000 | First American | |
| Warranty Deed | $299,500 | First American |
Mortgage History
| Date | Status | Loan Amount | Loan Type |
|---|---|---|---|
| Open | $50,000 | Credit Line Revolving |
Property History
| Date | Event | Price | Change | Sq Ft Price |
|---|---|---|---|---|
| 01/24/2025 01/24/25 | Sold | $919,550 | -1.0% | $259 / Sq Ft |
| 12/24/2024 12/24/24 | Pending | -- | -- | -- |
| 12/11/2024 12/11/24 | Price Changed | $929,000 | -1.1% | $262 / Sq Ft |
| 11/20/2024 11/20/24 | Price Changed | $939,000 | -1.1% | $264 / Sq Ft |
| 10/30/2024 10/30/24 | Price Changed | $949,000 | -1.0% | $267 / Sq Ft |
| 10/11/2024 10/11/24 | Price Changed | $959,000 | -0.1% | $270 / Sq Ft |
| 06/17/2024 06/17/24 | Price Changed | $960,000 | +1.1% | $270 / Sq Ft |
| 06/11/2024 06/11/24 | Price Changed | $950,000 | -5.0% | $267 / Sq Ft |
| 05/21/2024 05/21/24 | Price Changed | $1,000,000 | -4.8% | $282 / Sq Ft |
| 04/30/2024 04/30/24 | Price Changed | $1,050,000 | -4.5% | $296 / Sq Ft |
| 04/10/2024 04/10/24 | Price Changed | $1,100,000 | -4.3% | $310 / Sq Ft |
| 03/19/2024 03/19/24 | For Sale | $1,150,000 | +499.0% | $324 / Sq Ft |
| 06/09/2014 06/09/14 | Sold | $192,000 | -12.3% | $54 / Sq Ft |
| 05/12/2014 05/12/14 | Pending | -- | -- | -- |
| 03/18/2013 03/18/13 | For Sale | $219,000 | -- | $62 / Sq Ft |
Tax History Compared to Growth
Tax History
| Year | Tax Paid | Tax Assessment Tax Assessment Total Assessment is a certain percentage of the fair market value that is determined by local assessors to be the total taxable value of land and additions on the property. | Land | Improvement |
|---|---|---|---|---|
| 2025 | $5,339 | $623,380 | $214,610 | $408,770 |
| 2024 | $5,339 | $605,230 | $208,350 | $396,880 |
| 2023 | $5,158 | $587,610 | $202,290 | $385,320 |
| 2022 | $4,994 | $587,610 | $202,290 | $385,320 |
| 2021 | $4,780 | $570,500 | $196,400 | $374,100 |
| 2020 | $5,096 | $525,140 | $190,680 | $334,460 |
| 2019 | $4,823 | $473,050 | $179,730 | $293,320 |
| 2018 | $4,718 | $346,240 | $174,490 | $171,750 |
| 2017 | $3,501 | $346,240 | $174,490 | $171,750 |
| 2016 | $2,530 | $240,040 | $164,470 | $75,570 |
| 2015 | $1,301 | $129,330 | $129,330 | $0 |
| 2014 | $1,287 | $121,920 | $121,920 | $0 |
Agents Affiliated with this Home
-

Seller's Agent in 2025
Ellie George
Home Quest Realty
(541) 601-9582
568 Total Sales
-

Buyer's Agent in 2025
Matt Barnes
RE/MAX
(541) 601-9968
22 Total Sales
-
M
Buyer's Agent in 2025
Matthew Barnes
-

Seller's Agent in 2014
Jeffrey Johnson
Windermere Van Vleet & Assoc2
(541) 779-6520
141 Total Sales
-
A
Buyer's Agent in 2014
Ann Johnson
Landline Real Estate
(541) 826-4181
8 Total Sales
Map
Source: Oregon Datashare
MLS Number: 220178903
APN: 10265019
- 4477 E Antelope Rd
- 7575 Torrey Pines Terrace
- 365 White Tail Dr
- 110 White Tail Dr
- 1011 Wren Ridge Dr
- 3850 E Antelope Rd
- 448 Wren Ridge Dr
- 505 Wren Ridge Dr
- 5516 Davanna Dr
- 0 E Antelope Rd E Unit 300,301 220196240
- 0 E Antelope Rd E Unit TL201 24178987
- 7555 E Antelope Rd
- 7670 E Antelope Rd
- 0 Tl 201 Antelope Rd
- 7940 E Antelope Rd
- 8080 E Antelope Rd
- 766 Meridian Rd
- 4137 Dry Creek Rd
- 4002 Dry Creek Rd
- 9463 E Antelope Rd
