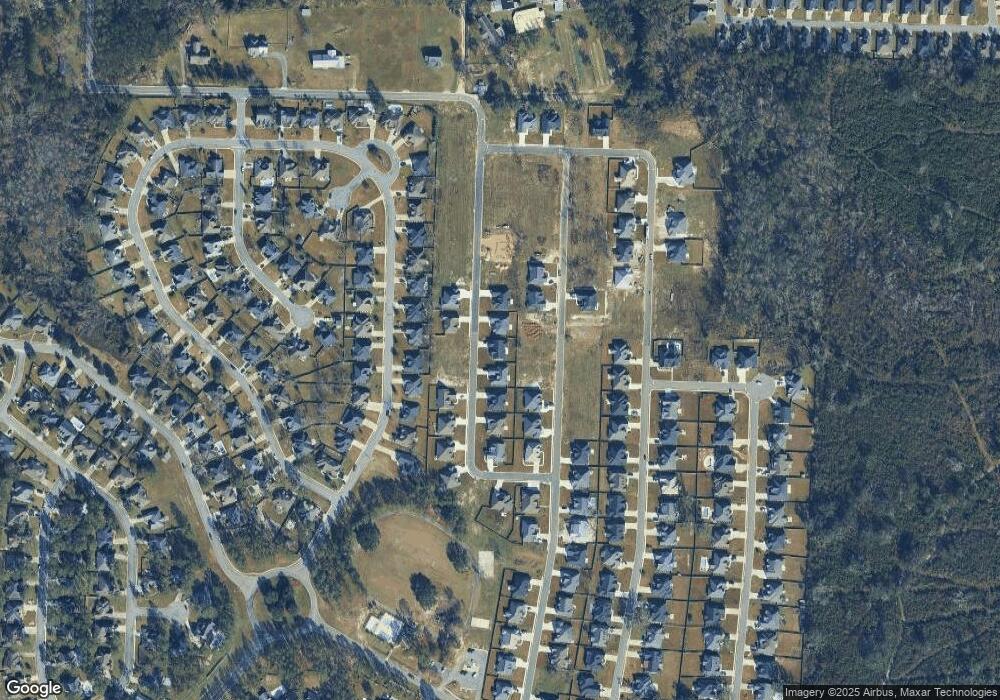5039 Hatfield Cir Hahira, GA 31632
4
Beds
3
Baths
2,338
Sq Ft
10,019
Sq Ft Lot
About This Home
This home is located at 5039 Hatfield Cir, Hahira, GA 31632. 5039 Hatfield Cir is a home located in Lowndes County with nearby schools including Westside Elementary School, Hahira Middle School, and Lowndes High School.
Create a Home Valuation Report for This Property
The Home Valuation Report is an in-depth analysis detailing your home's value as well as a comparison with similar homes in the area
Home Values in the Area
Average Home Value in this Area
Tax History Compared to Growth
Map
Nearby Homes
- 5028 Hatfield Cir
- 5051 Hatfield Cir
- 3061 Houser Way
- 4961 Hatfield Cir
- 4732 Amelia Cir
- 4868 Brown Cat Cir
- 4562 Amelia Cir
- 4970 Hatfield Cir
- 4860 Brown Cat Cir
- 5116 Hatfield Cir
- 4856 Brown Cat Cir
- 4664 Amelia Cir
- 5372 Myrick Cir
- 3000 Houser
- 5379 Maycomb Ave
- 4720 San Saba Dr
- 5078 Planters Crossing
- 4193 Nelson Hill Place
- 4209 Parker Trail
- 5229 Maycomb Ave
- 5035 Hatfield Cir
- 5023 Hatfield Cir
- 5027 Hatfield Cir
- 5019 Hatfield Cir
- 5031 Hatfield Cir
- 5024 Hatfield Cir
- 4765 Amelia Cir
- 4773 Amelia Cir
- 4757 Amelia Cir
- 4779 Amelia Cir
- 4749 Amelia Cir
- 4787 Amelia Cir
- 4741 Amelia Cir
- 4953 Hatfield Cir
- 4945 Hatfield Cir
- 4957 Hatfield Cir
- 4941 Hatfield Cir
- 4733 Amelia Cir
- 4756 Amelia Cir
- 4937 Hatfield Cir
