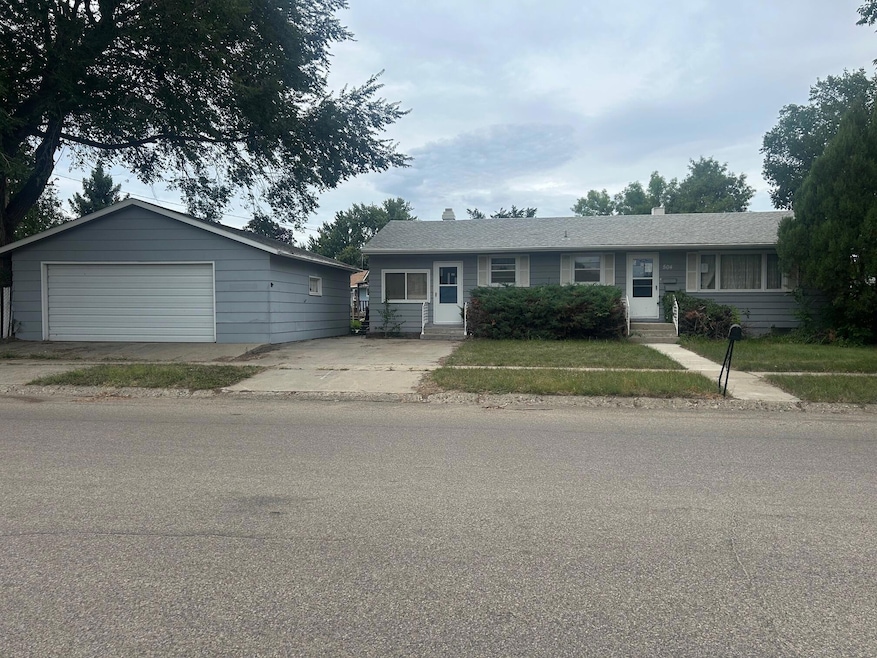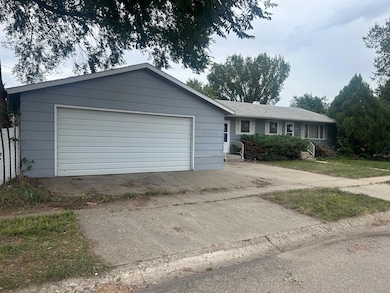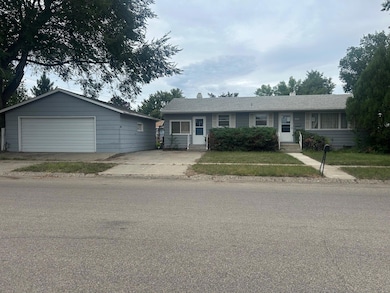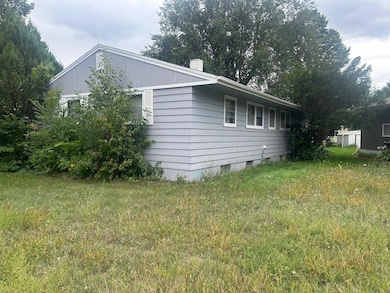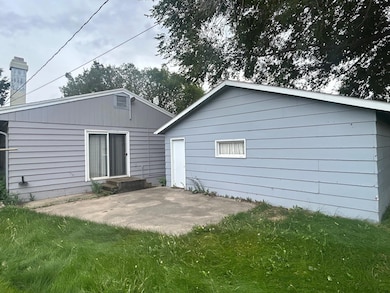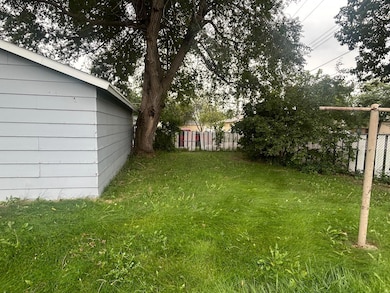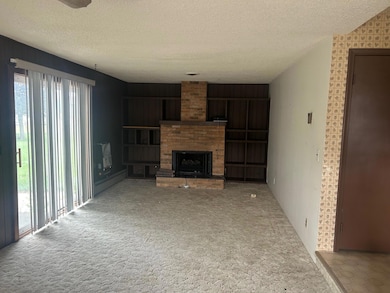504 12th St W Mobridge, SD 57601
Estimated payment $793/month
Highlights
- 2 Car Detached Garage
- Patio
- Baseboard Heating
- Views
- Central Air
- Wood Burning Fireplace
About This Home
Three bedrooms with one bath on the main floor. family room with wood burning fireplace. Galley Kitchen with refrigerator, stove and dishwasher. Partial finished basement with additional non conforming bedroom and second bath. Hot water baseboard heat, central air conditioning electric baseboard in family room. Private patio area in backyard Seller is selling as-is, where is with no expressed or implied warranties. Buyer to verify all MLS information including but not limited to square footages. Buyer(s) hereby expressly acknowledges that seller has not made and does not make any representations or warranties as to the physical condition of the property. The appliances, utility fixtures, equipment and other appliances relating thereto, or any other matter affecting or relating to the herein described property and that the buyer(s) has been afforded an adequate opportunity to inspect and evaluate the condition of the property, buyer(s) hereby expressly acknowledges that no such representations or described property "as is" and "where is" and without warranty express or implied, as to the merchantability of the herein described. No representations, claims, statement, advertising or promotional activities made or conducted by seller or seller's brokers servicing agents or representatives shall be binding upon seller unless the same are expressly set forth in this contract, any addendum, or a subsequent written agreement executed by seller and buyer(s). Seller will NOT provide a survey. Please make all earnest money deposits payable to the seller's closing company in the form of certified funds such as cashiers or certified check. Buyer name consistency: - It is very important that the buyer's name is displayed the same way throughout the contract - The buyer's name should be entered in the contract the exact same way they wish to take title - The buyer's name MUST be their legal name - the buyer should sign the contract and seller addendums with their full legal name on each signature line. Any prospective purchaser shall use Seller's Addendum. Seller reserves the right to reject any offers or counter offers not utilizing the Seller's Addendum. All offers are subject to final approval by seller, please allow additional time for review. Property ready to show. Seller's agent will not answer financing questions. Plumbing may not hold pressure.
Home Details
Home Type
- Single Family
Est. Annual Taxes
- $1,912
Year Built
- Built in 1950
Lot Details
- 8,826 Sq Ft Lot
- Lot Dimensions are 136' x 64.9'
Parking
- 2 Car Detached Garage
Home Design
- Poured Concrete
- Frame Construction
- Composition Roof
- Hardboard
Interior Spaces
- 2,300 Sq Ft Home
- 2-Story Property
- Sheet Rock Walls or Ceilings
- Wood Burning Fireplace
- Unfinished Basement
- Basement Fills Entire Space Under The House
- Property Views
Flooring
- Carpet
- Linoleum
Bedrooms and Bathrooms
- 3 Bedrooms
- 2 Full Bathrooms
Outdoor Features
- Patio
Utilities
- Central Air
- Heating System Uses Oil
- Baseboard Heating
Listing and Financial Details
- REO, home is currently bank or lender owned
Map
Home Values in the Area
Average Home Value in this Area
Property History
| Date | Event | Price | List to Sale | Price per Sq Ft | Prior Sale |
|---|---|---|---|---|---|
| 10/25/2025 10/25/25 | For Sale | $120,000 | +10.1% | $52 / Sq Ft | |
| 05/19/2021 05/19/21 | Sold | $109,000 | -- | $47 / Sq Ft | View Prior Sale |
Source: Pierre Area Multiple Listing Service
MLS Number: 25-559
- 1204 Parklane Ave
- 1226 Sunset Ave
- 716 12th St W
- 922 2nd Ave W
- 1203 9th Ave W
- 901 1st Ave E
- 210 10th St E
- 515 3rd Ave W
- 715 2nd Ave E
- 409 4th Ave W
- 410 3rd Ave E
- 314 3rd Ave E
- 705 2nd St E
- 6 4th Ave E
- 222 8th Ave E
- 2822 Country Dr
- Lot 34 New Evarts 5th Addition
- 13477 135th St
- 301st Ave
- 2011 Sd Hwy 12 83
