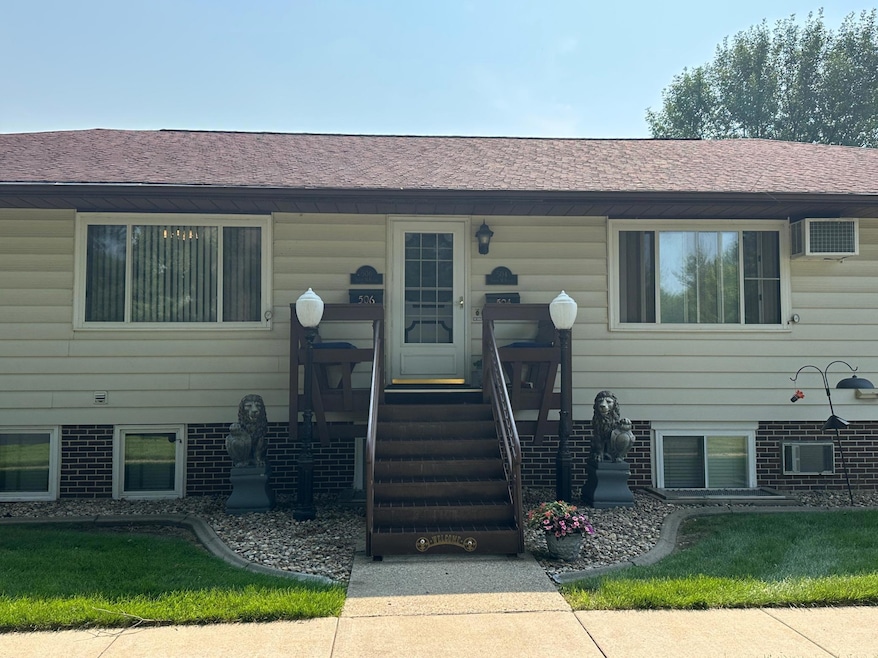504-506 N Mckenzie St Luverne, MN 56156
2
Beds
1
Bath
1,200
Sq Ft
0.43
Acres
Highlights
- No HOA
- Combination Dining and Living Room
- Secure Parking
- Luverne Elementary School Rated A-
- Baseboard Heating
About This Home
Centrally located in Luverne, MN, this spacious 2-bedroom, 1-bath apartment features a private back entrance, shared front entrance, eat-in kitchen, flex space, large living room, and full bath with in-unit washer and dryer. Rent includes a single-stall shared garage with storage, lawn care, snow removal, and softener salt. No pets. No smoking. Minimum 1-year lease. Security deposit required. Online application with background check and application fee required.
Property Details
Home Type
- Multi-Family
Year Built
- Built in 1900
Parking
- 1 Car Garage
- Assigned Parking
- Secure Parking
Home Design
- Bi-Level Home
- Apartment
Interior Spaces
- 1,200 Sq Ft Home
- Combination Dining and Living Room
- Basement
Kitchen
- Range
- Microwave
- Dishwasher
Bedrooms and Bathrooms
- 2 Bedrooms
- 1 Full Bathroom
Laundry
- Dryer
- Washer
Additional Features
- Lot Dimensions are 69x136
- Baseboard Heating
Community Details
- No Home Owners Association
- Van Eps & Varys Add Subdivision
Listing and Financial Details
- Property Available on 9/1/25
- Assessor Parcel Number 201466000
Map
Source: NorthstarMLS
MLS Number: 6765795
Nearby Homes
- 613 N Cedar St
- 508 E Crawford St
- 109 E Luverne St Unit 220
- 742 N Freeman Ave
- 201 E Adams Ave
- 912 N Oakley St
- 1013 N Blue Mound Ave
- 819 N Estey St
- 518 NE Park St
- 207 N Kniss Ave
- 517 NE Park St
- 201 Elm St
- 323 W Lincoln St
- 1101 N Spring St
- 121 SE Park St
- 121 S East Park St
- 309 E Fairway Dr
- 511 W Crawford St
- 501 Central Ln
- 206 S Cottage Grove Ave
- 109 E Luverne St Unit 322
- 109 E Luverne St Unit 336
- 109 E Luverne St Unit 212
- 317 N Main Ave
- 500 4th Ave N Unit 1
- 506 4th Ave N
- 100 Robert Ave Unit 115
- 100 Robert Ave Unit 124
- 100 Robert Ave Unit 104
- 2501 E Augusta St
- 2400 Country Club Cir
- 900 Joslyn Dr
- 400 9th Ave N
- 705 S 8th Ave
- 201 Maureen Dr
- 105 E Cedar St
- 912 S Torrey Pine Ln
- 7900 E Sd Highway 42
- 7525 E 10th St
- 7000 E Arrowhead Pkwy







