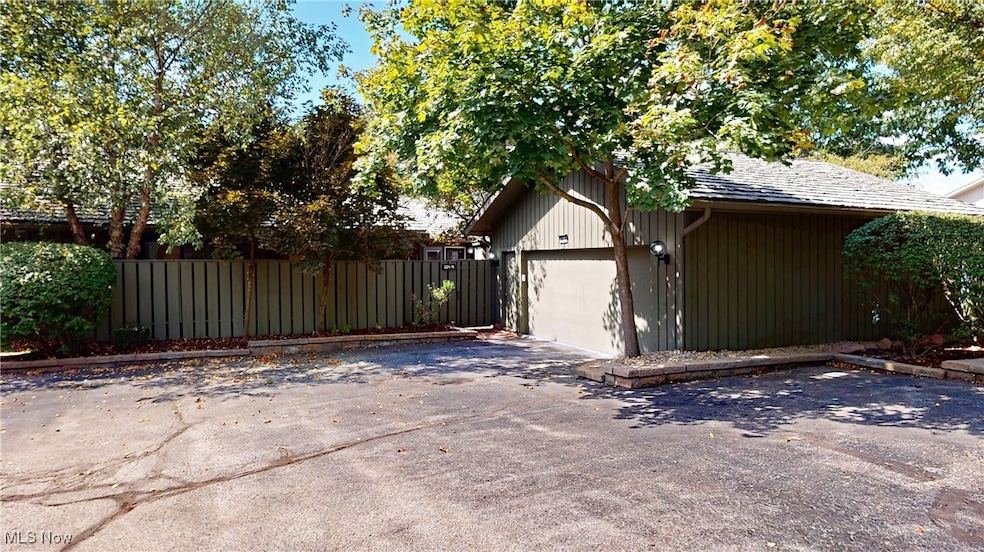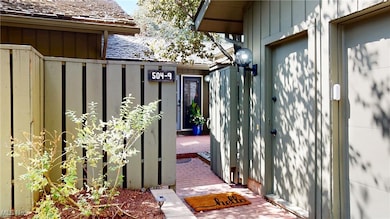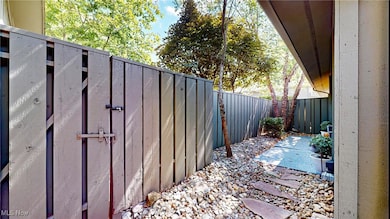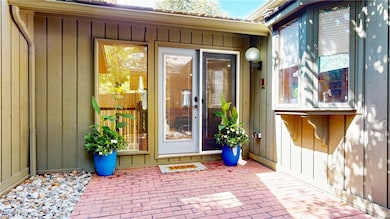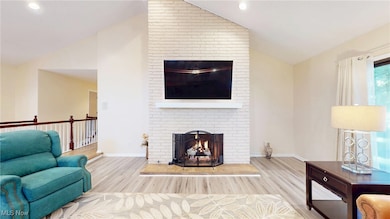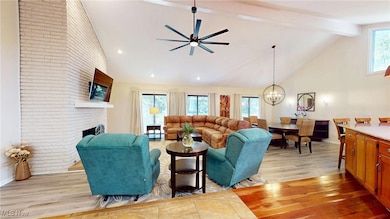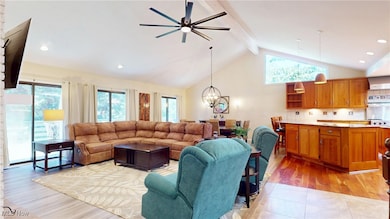504-9 Concord Downs Cir Unit 9 Aurora, OH 44202
Estimated payment $4,590/month
Highlights
- Golf Course Community
- Fitness Center
- Open Floorplan
- Leighton Elementary School Rated A
- Views of Trees
- Clubhouse
About This Home
Welcome to this wonderful ranch home in Concord Downs of Walden, where every room captures views
of the natural landscape.
The home opens into a vaulted, beamed great room featuring a striking floor-to-ceiling brick fireplace. From
the expansive deck, the great room overlooks the Walden driving range, while the surrounding trees provide
a sense of privacy and tranquility.
An open dining room seamlessly connects the living areas, while the well-appointed kitchen offers
everything a chef could want: a Viking range with warming drawer, custom cabinetry, granite counters, luxury
stainless-steel appliances, an oversized pantry, a large center island with prep sink and a breakfast bar perfect
for gatherings with family and friends.
The main level includes three bedrooms, highlighted by an incredible master suite with a custom electric
fireplace, updated bathroom, and generous closets.
The finished lower level expands the living space with a large entertainment area anchored by a second gas
fireplace and two sets of sliding doors that open to the covered, lighted patio with roll-down electric screens. Here
you'll also find the fourth bedroom which could be used as a secondary master suite or in-law suite with private patio
access. Finishing this level is an exercise room with built-in cabinet with a juice/water refrigerator and Ballet/pilates
barre.
This immaculate condo is ready to welcome you home. Call today to schedule your private showing.
Listing Agent
RE/MAX Traditions Brokerage Email: jacque_simone@hotmail.com, 330-998-4807 License #431901 Listed on: 09/08/2025

Property Details
Home Type
- Condominium
Est. Annual Taxes
- $7,012
Year Built
- Built in 1975
Lot Details
- East Facing Home
- Wood Fence
- Wooded Lot
HOA Fees
Parking
- 2 Car Direct Access Garage
- Inside Entrance
- Parking Accessed On Kitchen Level
- Side Facing Garage
- Garage Door Opener
- Additional Parking
Home Design
- Entry on the 1st floor
- Block Foundation
- Shake Roof
- Wood Siding
- Block Exterior
- Cedar Siding
- Cedar
Interior Spaces
- 1-Story Property
- Open Floorplan
- Beamed Ceilings
- Recessed Lighting
- Gas Fireplace
- Entrance Foyer
- Great Room with Fireplace
- 3 Fireplaces
- Recreation Room with Fireplace
- Screened Porch
- Storage
- Views of Trees
Kitchen
- Breakfast Bar
- Range
- Microwave
- Dishwasher
- Kitchen Island
- Granite Countertops
- Disposal
Bedrooms and Bathrooms
- 4 Bedrooms | 3 Main Level Bedrooms
- Fireplace in Primary Bedroom
- Walk-In Closet
- 3.5 Bathrooms
- Double Vanity
- Bidet
Laundry
- Dryer
- Washer
Finished Basement
- Basement Fills Entire Space Under The House
- Laundry in Basement
Home Security
Outdoor Features
- Deck
- Patio
Utilities
- Forced Air Heating and Cooling System
- Heating System Uses Gas
Listing and Financial Details
- Home warranty included in the sale of the property
- Assessor Parcel Number 03-012-00-00-164-000
Community Details
Overview
- Association fees include management, insurance, ground maintenance, maintenance structure, reserve fund, snow removal, security
- Walden Association
Amenities
- Common Area
- Restaurant
- Clubhouse
Recreation
- Golf Course Community
- Tennis Courts
- Community Playground
- Fitness Center
- Community Pool
- Park
Pet Policy
- Pets Allowed
Security
- Fire and Smoke Detector
Map
Home Values in the Area
Average Home Value in this Area
Property History
| Date | Event | Price | List to Sale | Price per Sq Ft |
|---|---|---|---|---|
| 10/03/2025 10/03/25 | Price Changed | $650,000 | -3.7% | $170 / Sq Ft |
| 09/08/2025 09/08/25 | For Sale | $675,000 | -- | $177 / Sq Ft |
Source: MLS Now
MLS Number: 5154857
- 702-22 Fairington Dr
- 624 Russet Woods Ct
- 831 Brandon Cir
- 270 Parkview Dr
- 540 Bent Creek Oval
- 461 Ravine Dr Unit 2
- 221 Greenbriar Dr
- 350 Aspen Ct
- V/L W Garfield Rd
- 985 Goldenrod Trail Unit 16K
- 80 Lakeland Way
- 830 S Parkview Dr
- 98 W Mennonite Rd
- 824 S Chillicothe Rd Unit 11
- 225 Linwood Ln
- 180 Beaumont Trail
- 334 Rainbows End
- 982 W Garfield Rd
- 78 Chelmsford Dr
- 100 Chatham Dr
- 630 Countrywood Trail
- 226 Barrington Place W
- 833 Frost Rd
- 725 Bridgeport Ave
- 815 Frost Rd
- 558 Frost Rd
- 1015 Moneta Ave
- 7340 Ferris St
- 3275 Glenbrook Dr
- 3148 Aspen Ln
- 3092 Kendal Ln
- 9250 Shady Lake Dr
- 2617 Aubrey Ln
- 1482 Russell Dr
- 2639 Arbor Glen Dr
- 7912 Wildel Dr
- 9957 Darrow Park Dr
- 9121 Ranch Rd
- 9001 Portage Pointe Dr
- 1738 Oh-303
