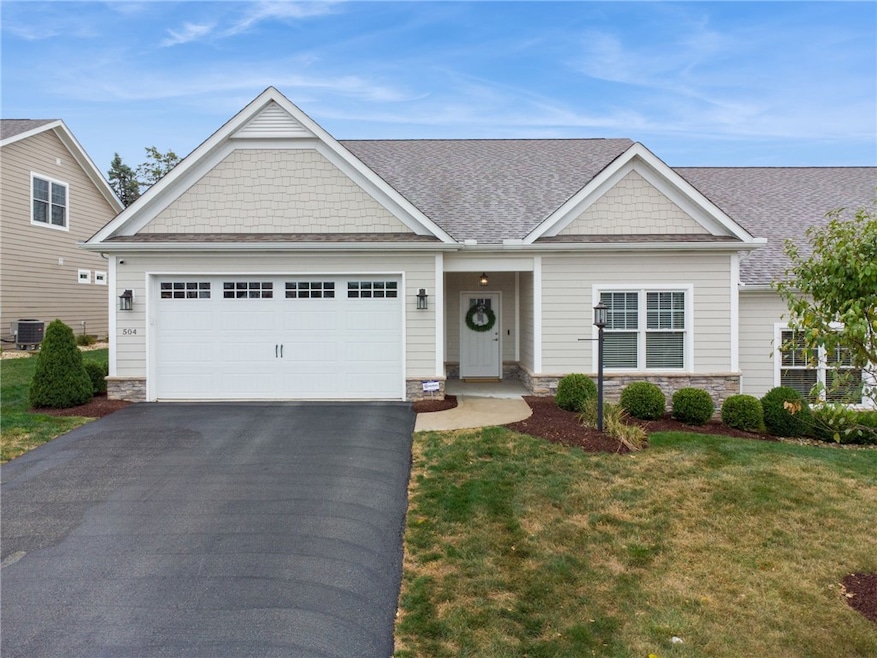
$399,999
- 4 Beds
- 4 Baths
- 2,572 Sq Ft
- 32 Dunham Dr
- Greensburg, PA
Welcome to 32 Dunham Dr—this stately 2-story colonial is tucked away in the sought-after Mt. Vernon neighborhood. A new concrete drive and walkway lead to a charming covered front porch. Inside the foyer, enjoy newer hardwood floors, brand new carpeted family room with stone fireplace, and a newly added Trex deck with solar lighting and retractable awning—perfect for outdoor entertaining. The
Victoria Scalise SCALISE REAL ESTATE






