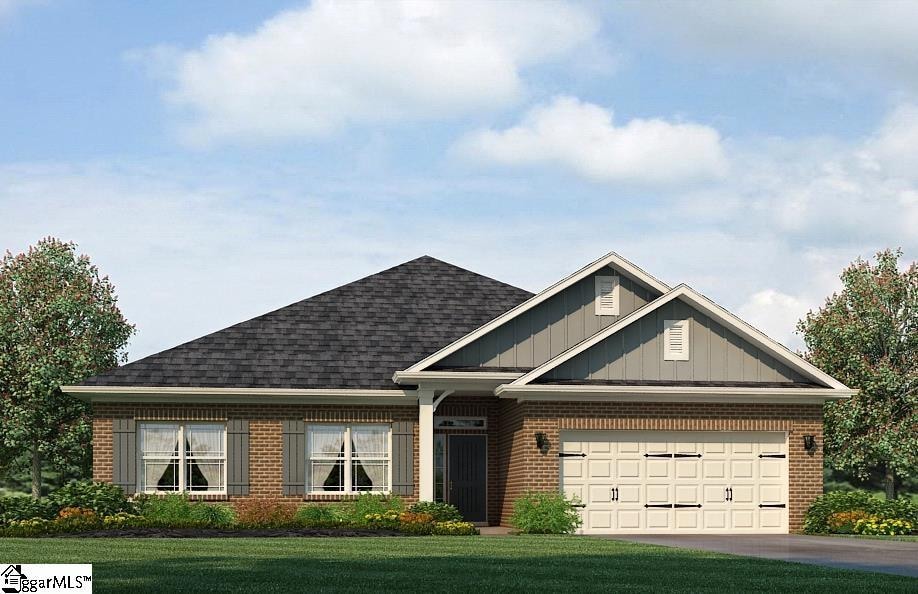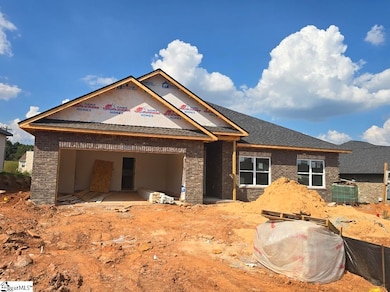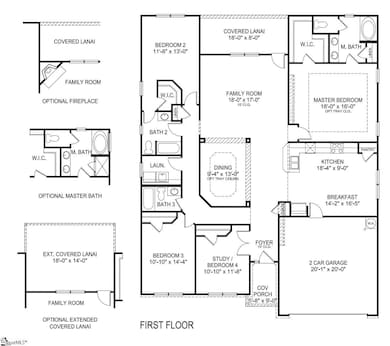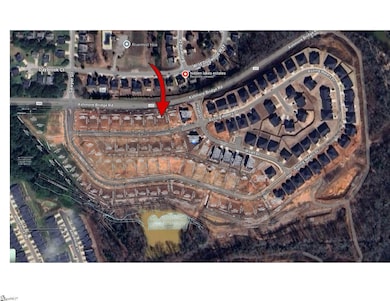504 Anhinga Rd Greenville, SC 29605
Estimated payment $2,531/month
Highlights
- Open Floorplan
- Craftsman Architecture
- Home Office
- Hughes Academy of Science & Technology Rated A-
- Granite Countertops
- Covered Patio or Porch
About This Home
Discover this spacious 2316 sq ft, single-story, all-brick home with a layout that truly works for you. This 4-bedroom, 3-bath residence features a unique "spin-around" floor plan for effortless movement and an en-suite spare bedroom. Enjoy a large, extended covered lanai, perfect for entertaining or quiet evenings. This home is built for lasting value with soft-close cabinets, exterior-vented microwave, LVP flooring in high-traffic areas, and an energy-efficient design with a radiant barrier and batt insulation. A full irrigation system and two-car garage complete this amazing home. Enjoy easy access to I-85 and 385. Experience the quality craftsmanship of Adams Homes.
Home Details
Home Type
- Single Family
Est. Annual Taxes
- $2,500
Lot Details
- 9,148 Sq Ft Lot
- Level Lot
- Sprinkler System
HOA Fees
- $29 Monthly HOA Fees
Parking
- 2 Car Attached Garage
Home Design
- Home Under Construction
- Home is estimated to be completed on 11/26/25
- Craftsman Architecture
- Ranch Style House
- Traditional Architecture
- Brick Exterior Construction
- Slab Foundation
- Architectural Shingle Roof
- Radon Mitigation System
Interior Spaces
- 2,200-2,399 Sq Ft Home
- Open Floorplan
- Tray Ceiling
- Smooth Ceilings
- Ceiling height of 9 feet or more
- Ceiling Fan
- Living Room
- Breakfast Room
- Dining Room
- Home Office
- Pull Down Stairs to Attic
- Fire and Smoke Detector
Kitchen
- Walk-In Pantry
- Electric Oven
- Free-Standing Gas Range
- Built-In Microwave
- Dishwasher
- Granite Countertops
- Disposal
Flooring
- Carpet
- Luxury Vinyl Plank Tile
Bedrooms and Bathrooms
- 4 Main Level Bedrooms
- Walk-In Closet
- 3 Full Bathrooms
Laundry
- Laundry Room
- Laundry on main level
- Washer and Electric Dryer Hookup
Outdoor Features
- Covered Patio or Porch
Schools
- Robert Cashion Elementary School
- Hughes Middle School
- Southside High School
Utilities
- Cooling Available
- Heating System Uses Natural Gas
- Tankless Water Heater
- Cable TV Available
Community Details
- HOA Upstate HOA
- Built by Adams Homes
- Hidden Lake Estates Subdivision, 2316B Floorplan
- Mandatory home owners association
Listing and Financial Details
- Tax Lot 52
Map
Home Values in the Area
Average Home Value in this Area
Property History
| Date | Event | Price | List to Sale | Price per Sq Ft |
|---|---|---|---|---|
| 08/26/2025 08/26/25 | Price Changed | $435,380 | +1.4% | $198 / Sq Ft |
| 08/02/2025 08/02/25 | Price Changed | $429,380 | -0.2% | $195 / Sq Ft |
| 04/09/2025 04/09/25 | Price Changed | $430,190 | +1.2% | $196 / Sq Ft |
| 02/28/2025 02/28/25 | Price Changed | $425,190 | +2.4% | $193 / Sq Ft |
| 01/11/2025 01/11/25 | Price Changed | $415,190 | +1.2% | $189 / Sq Ft |
| 10/17/2024 10/17/24 | Price Changed | $410,190 | +2.0% | $186 / Sq Ft |
| 08/06/2024 08/06/24 | Price Changed | $402,190 | +1.3% | $183 / Sq Ft |
| 07/21/2024 07/21/24 | Price Changed | $397,190 | +5.6% | $181 / Sq Ft |
| 07/20/2024 07/20/24 | For Sale | $376,190 | -- | $171 / Sq Ft |
Source: Greater Greenville Association of REALTORS®
MLS Number: 1532690
- 506 Anhinga Rd
- 514 Anhinga Rd
- Plan 2239 at Hidden Lake Estates
- Plan 2140 at Hidden Lake Estates
- Plan 2328 at Hidden Lake Estates
- Plan 3327 at Hidden Lake Estates
- Plan 2906 at Hidden Lake Estates
- Plan 2604 at Hidden Lake Estates
- Plan 3210 at Hidden Lake Estates
- Plan 1709 at Hidden Lake Estates
- Plan 2505 at Hidden Lake Estates
- Plan 2700 at Hidden Lake Estates
- Plan 2620 at Hidden Lake Estates
- Plan 1826 at Hidden Lake Estates
- Plan 2421 at Hidden Lake Estates
- Plan 3040 at Hidden Lake Estates
- Plan 1707 at Hidden Lake Estates
- 511 Anhinga Rd
- 219 Rolling Waters Dr
- 225 Rolling Waters Dr




