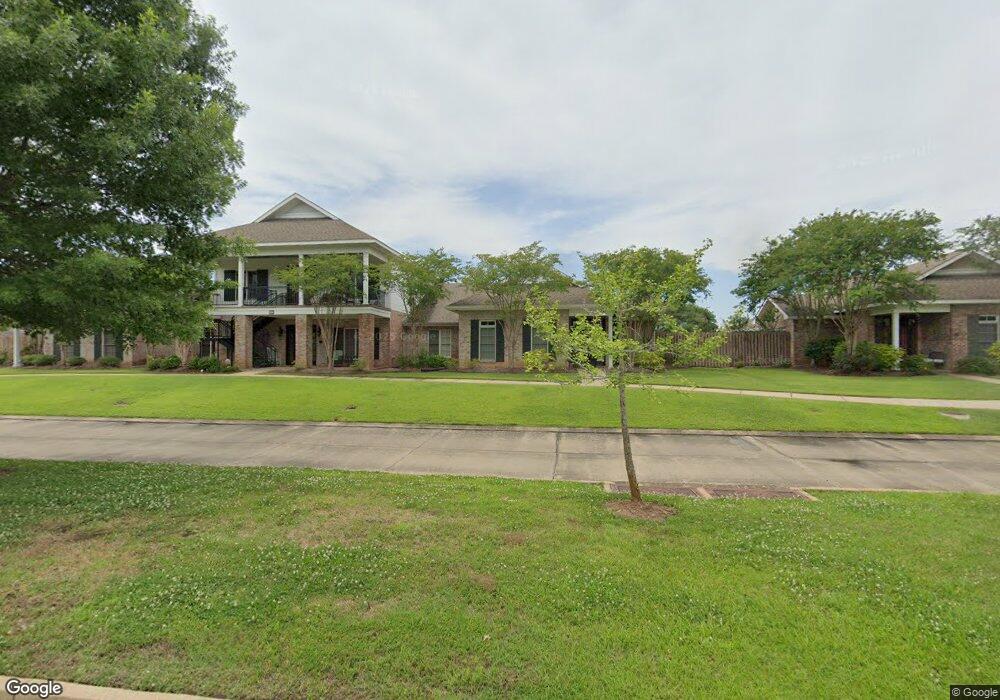504 Ansley Blvd Unit C Alexandria, LA 71303
The Lakes District NeighborhoodEstimated Value: $307,025 - $363,000
2
Beds
2
Baths
2,098
Sq Ft
$160/Sq Ft
Est. Value
About This Home
This home is located at 504 Ansley Blvd Unit C, Alexandria, LA 71303 and is currently estimated at $335,756, approximately $160 per square foot. 504 Ansley Blvd Unit C is a home located in Rapides Parish with nearby schools including J.B. Nachman Elementary School, Scott M. Brame Middle School, and Alexandria Senior High School.
Create a Home Valuation Report for This Property
The Home Valuation Report is an in-depth analysis detailing your home's value as well as a comparison with similar homes in the area
Home Values in the Area
Average Home Value in this Area
Tax History Compared to Growth
Tax History
| Year | Tax Paid | Tax Assessment Tax Assessment Total Assessment is a certain percentage of the fair market value that is determined by local assessors to be the total taxable value of land and additions on the property. | Land | Improvement |
|---|---|---|---|---|
| 2024 | $3,968 | $31,700 | $900 | $30,800 |
| 2023 | $3,903 | $30,500 | $900 | $29,600 |
| 2022 | $4,681 | $30,500 | $900 | $29,600 |
| 2021 | $4,176 | $30,500 | $900 | $29,600 |
| 2020 | $4,175 | $30,500 | $900 | $29,600 |
| 2019 | $3,291 | $29,300 | $900 | $28,400 |
| 2018 | $3,249 | $29,300 | $900 | $28,400 |
| 2017 | $3,294 | $29,300 | $900 | $28,400 |
| 2016 | $4,151 | $30,200 | $900 | $29,300 |
| 2015 | $4,129 | $30,134 | $850 | $29,284 |
| 2014 | $117 | $850 | $0 | $0 |
Source: Public Records
Map
Nearby Homes
- 4720 Mccrory Place
- 4708 Christopher Place
- 901 Windermere Blvd
- 4800 Warwick Blvd
- 5933 Provine Place
- 5937 Provine Place
- 380 Windermere Blvd
- 89 Pecan Wood Dr
- 437 Highpoint Dr
- 368 Windermere Blvd
- 5123 Mallard Dr
- 526 Wimbledon Blvd
- 171 Versailles Blvd
- 0 TBA Versailles Blvd
- 165 Versailles Blvd
- 536 Bob White Ln
- 4819 Westgarden Blvd
- 4100 Mayflower Blvd
- 4402 Wellington Blvd
- 0 Coliseum Blvd
- 504 Ansley Blvd Unit D
- 504 Ansley Blvd Unit D
- 504 Ansley Blvd Unit A
- 516 Ansley Blvd Unit D
- 516 Ansley Blvd Unit C
- 516 Ansley Blvd Unit B
- 516 Ansley Blvd
- 504 Ansley Blvd
- 504 Ansley Blvd
- 4820 Porter Cir
- 4820 Porter Cir Unit LEASE
- 420 Ansley Blvd Unit C
- 520 Ansley Blvd Unit C
- 520 Ansley Blvd Unit H
- 520 Ansley Blvd
- 420 Ansley Blvd
- 520 Ansley Blvd Unit F
- 4824 Porter Cir
- 4816 Porter Cir
- 4840 Porter Cir
