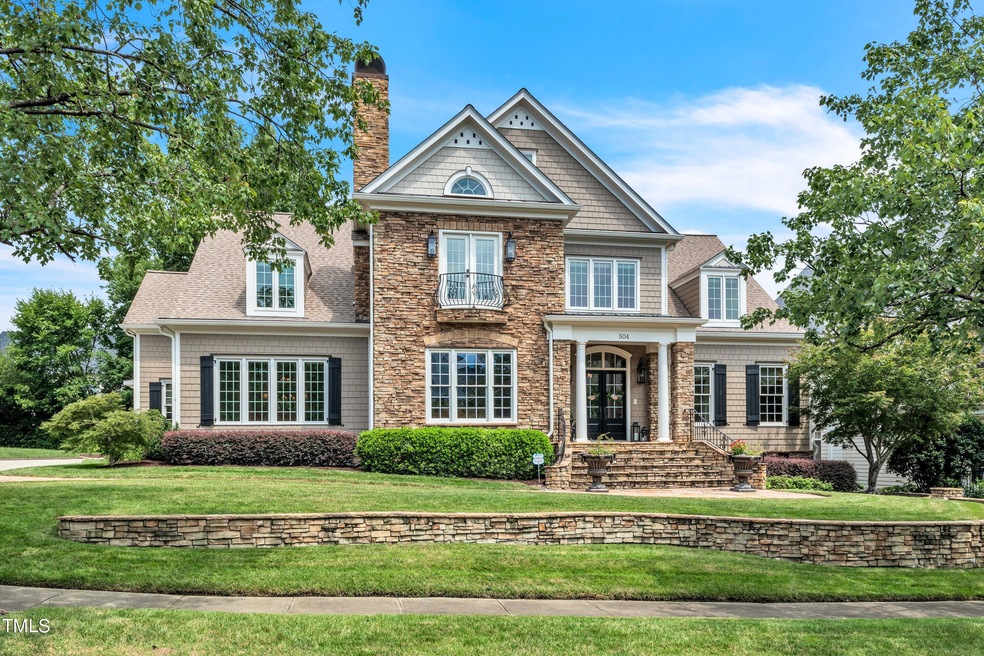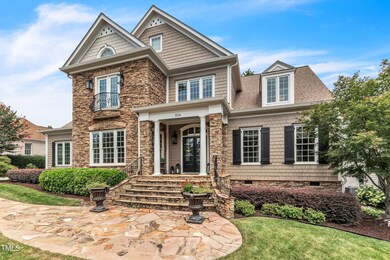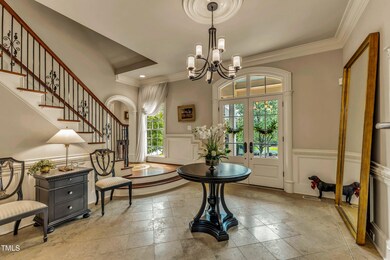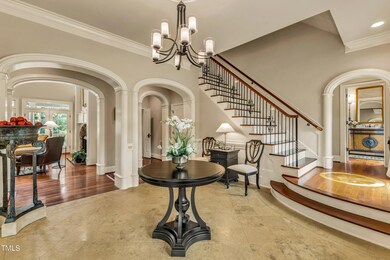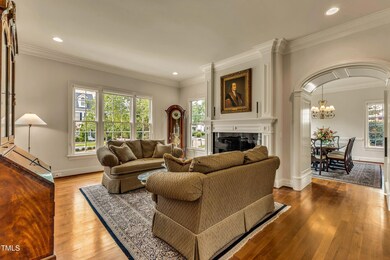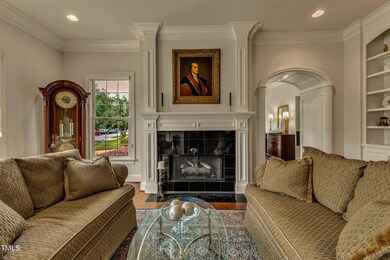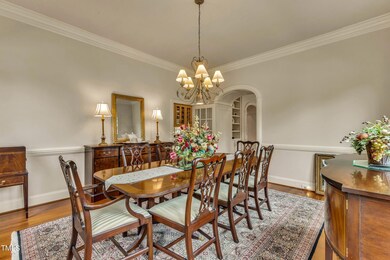
504 Ballad Creek Ct Cary, NC 27519
Carpenter NeighborhoodHighlights
- Finished Room Over Garage
- Built-In Refrigerator
- Colonial Architecture
- Carpenter Elementary Rated A
- Open Floorplan
- Clubhouse
About This Home
As of November 2024Welcome to a home where quality meets elegance. Originally featured in the Dreamhouse Showcase 2001, this residence is thoughtfully designed with a smart floor plan and excellent craftsmanship, making it an exceptional home. As you enter, you're welcomed by a grand, light-filled entryway with custom archways, travertine tile, and formal rooms with fireplaces. The two-story great room is particularly striking, featuring a stone-surround fireplace that adds warmth and character.The first floor features beautiful mahogany floors, leading to a luxurious primary bedroom with a spa-like bathroom, completed in 2015. Perfect for entertaining, the home boasts a gourmet kitchen with top-tier appliances, including a Viking stove and double oven, Miele dishwasher, and Sub-Zero refrigerators. There's also a beverage bar with an ice maker, and the adjacent dining room is spacious enough for large gatherings. The Bose stereo system and Ethernet wiring enhance the home's functionality, while a first-floor laundry room, with a sink adds convenience.The great room is open to the kitchen, creating a seamless flow for entertaining. Step out onto the mahogany veranda and enjoy the privacy of the lush backyard and stone patio. Upstairs, you'll find a spacious bonus room with a custom bar, three bright bedrooms, and two full baths en suite. A fifth bedroom, currently used as an office, offers walk-in attic access for extra storage. The front and back staircases lead to two second-floor landings, with a balcony that overlooks the great room, filling the upper level with natural light.This home has been carefully maintained and upgraded, including a new roof in 2021, highly efficient HVAC systems in 2020 and 2023, and updated paint and lighting throughout. Located in the desirable Carpenter Village, you'll have access to community amenities like a pool, tennis courts, and parks, along with excellent schools This home is on the very edge of the RDU Noise notification. Disclosure provided. Don't miss your chance to own this special home.
Last Agent to Sell the Property
Compass -- Raleigh License #337887 Listed on: 08/14/2024

Home Details
Home Type
- Single Family
Est. Annual Taxes
- $8,165
Year Built
- Built in 2001
Lot Details
- 0.34 Acre Lot
- Lot Dimensions are 111x139
- South Facing Home
- Partially Wooded Lot
- Landscaped with Trees
- Private Yard
- Property is zoned R20P
HOA Fees
- $83 Monthly HOA Fees
Parking
- 3 Car Attached Garage
- Finished Room Over Garage
- Inside Entrance
- Side Facing Garage
- Garage Door Opener
- Private Driveway
- 5 Open Parking Spaces
Home Design
- Colonial Architecture
- Traditional Architecture
- Brick or Stone Mason
- Block Foundation
- Asphalt Roof
- HardiePlank Type
- Stone
Interior Spaces
- 5,106 Sq Ft Home
- 2-Story Property
- Open Floorplan
- Wet Bar
- Central Vacuum
- Sound System
- Wired For Data
- Built-In Features
- Bookcases
- Bar Fridge
- Crown Molding
- Smooth Ceilings
- Cathedral Ceiling
- Chandelier
- Gas Fireplace
- Plantation Shutters
- French Doors
- Entrance Foyer
- Great Room with Fireplace
- 2 Fireplaces
- Living Room with Fireplace
- Dining Room
- Home Office
- Bonus Room
- Basement
- Crawl Space
Kitchen
- Eat-In Kitchen
- Breakfast Bar
- Butlers Pantry
- Double Convection Oven
- Built-In Electric Oven
- Built-In Gas Range
- Down Draft Cooktop
- Warming Drawer
- Built-In Refrigerator
- Dishwasher
- Wine Refrigerator
- Kitchen Island
- Granite Countertops
- Disposal
Flooring
- Wood
- Carpet
- Tile
Bedrooms and Bathrooms
- 5 Bedrooms
- Primary Bedroom on Main
- Dual Closets
- Walk-In Closet
- Dressing Area
- Soaking Tub
- Walk-in Shower
Laundry
- Laundry Room
- Laundry on main level
- Washer and Dryer
- Sink Near Laundry
Attic
- Attic Floors
- Pull Down Stairs to Attic
- Unfinished Attic
Home Security
- Home Security System
- Carbon Monoxide Detectors
- Fire and Smoke Detector
Outdoor Features
- Balcony
- Deck
Schools
- Carpenter Elementary School
- Alston Ridge Middle School
- Green Hope High School
Horse Facilities and Amenities
- Grass Field
Utilities
- Forced Air Heating and Cooling System
- Underground Utilities
- Water Heater
- Cable TV Available
Listing and Financial Details
- Assessor Parcel Number 0745.03-02-7730.000
Community Details
Overview
- Association fees include ground maintenance, storm water maintenance
- Carpenter Village HOA, Phone Number (919) 535-5510
- Built by Poytrhess Construction
- Carpenter Village Subdivision
Amenities
- Clubhouse
Recreation
- Tennis Courts
- Community Playground
- Community Pool
Ownership History
Purchase Details
Home Financials for this Owner
Home Financials are based on the most recent Mortgage that was taken out on this home.Purchase Details
Purchase Details
Home Financials for this Owner
Home Financials are based on the most recent Mortgage that was taken out on this home.Similar Homes in Cary, NC
Home Values in the Area
Average Home Value in this Area
Purchase History
| Date | Type | Sale Price | Title Company |
|---|---|---|---|
| Warranty Deed | $1,495,000 | None Listed On Document | |
| Warranty Deed | $1,495,000 | None Listed On Document | |
| Interfamily Deed Transfer | -- | None Available | |
| Warranty Deed | $650,000 | -- |
Mortgage History
| Date | Status | Loan Amount | Loan Type |
|---|---|---|---|
| Open | $800,000 | No Value Available | |
| Closed | $800,000 | No Value Available | |
| Open | $5,000,000 | Credit Line Revolving | |
| Closed | $5,000,000 | Credit Line Revolving | |
| Previous Owner | $276,500 | New Conventional | |
| Previous Owner | $28,000 | Unknown | |
| Previous Owner | $387,681 | New Conventional | |
| Previous Owner | $417,000 | Unknown | |
| Previous Owner | $100,000 | Credit Line Revolving | |
| Previous Owner | $450,000 | No Value Available | |
| Previous Owner | $45,000 | Credit Line Revolving |
Property History
| Date | Event | Price | Change | Sq Ft Price |
|---|---|---|---|---|
| 11/21/2024 11/21/24 | Sold | $1,495,000 | 0.0% | $293 / Sq Ft |
| 08/24/2024 08/24/24 | Pending | -- | -- | -- |
| 08/14/2024 08/14/24 | For Sale | $1,495,000 | -- | $293 / Sq Ft |
Tax History Compared to Growth
Tax History
| Year | Tax Paid | Tax Assessment Tax Assessment Total Assessment is a certain percentage of the fair market value that is determined by local assessors to be the total taxable value of land and additions on the property. | Land | Improvement |
|---|---|---|---|---|
| 2024 | $8,165 | $971,382 | $200,000 | $771,382 |
| 2023 | $7,594 | $755,894 | $157,000 | $598,894 |
| 2022 | $7,311 | $755,894 | $157,000 | $598,894 |
| 2021 | $7,163 | $755,894 | $157,000 | $598,894 |
| 2020 | $7,201 | $755,894 | $157,000 | $598,894 |
| 2019 | $7,018 | $653,566 | $140,000 | $513,566 |
| 2018 | $6,584 | $653,566 | $140,000 | $513,566 |
| 2017 | $6,327 | $653,566 | $140,000 | $513,566 |
| 2016 | $6,232 | $653,566 | $140,000 | $513,566 |
| 2015 | $6,398 | $647,883 | $130,000 | $517,883 |
| 2014 | -- | $647,883 | $130,000 | $517,883 |
Agents Affiliated with this Home
-

Seller's Agent in 2024
Patricia Davis
Compass -- Raleigh
(201) 389-8444
1 in this area
37 Total Sales
-

Buyer's Agent in 2024
Elaine Kennedy
Coldwell Banker HPW
(919) 605-2636
2 in this area
62 Total Sales
Map
Source: Doorify MLS
MLS Number: 10046736
APN: 0745.03-02-7730-000
- 327 Commons Walk Cir
- 309 Melvin Jackson Dr
- 116 Hamilton Hedge Place
- 111 Laurel Wreath Ln
- 103 Lake Tillery Dr
- 101 Lake Tillery Dr
- 500 Potomac Grove Place
- 210 Presidents Walk Ln
- 1600 Gathering Park Cir Unit 303
- 1400 Gathering Park Cir Unit 201
- 1400 Gathering Park Cir Unit 301
- 1400 Gathering Park Cir Unit 203
- 722 Toulouse Ct
- 1200 Gathering Park Cir Unit 302
- 120 Sawgrass Hill Ct
- 800 Gathering Park Cir Unit 204
- 304 Clementine Dr
- 500 Walcott Way
- 307 Minton Valley Ln
- 346 Clementine Dr
