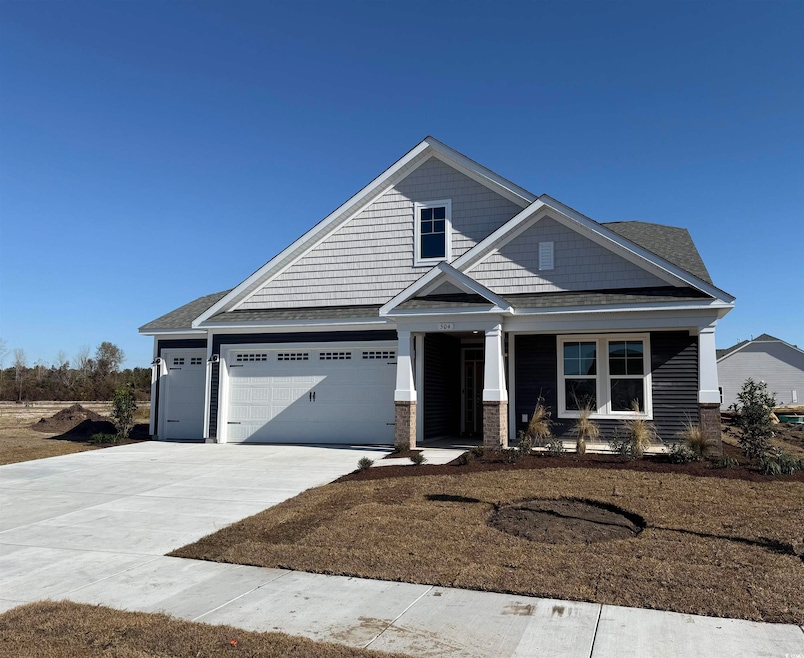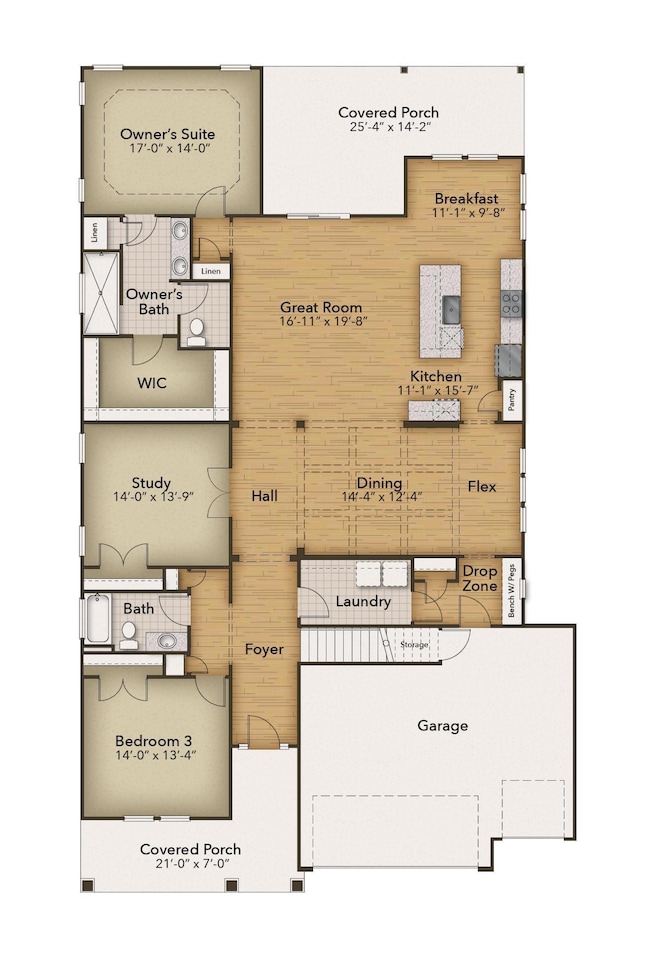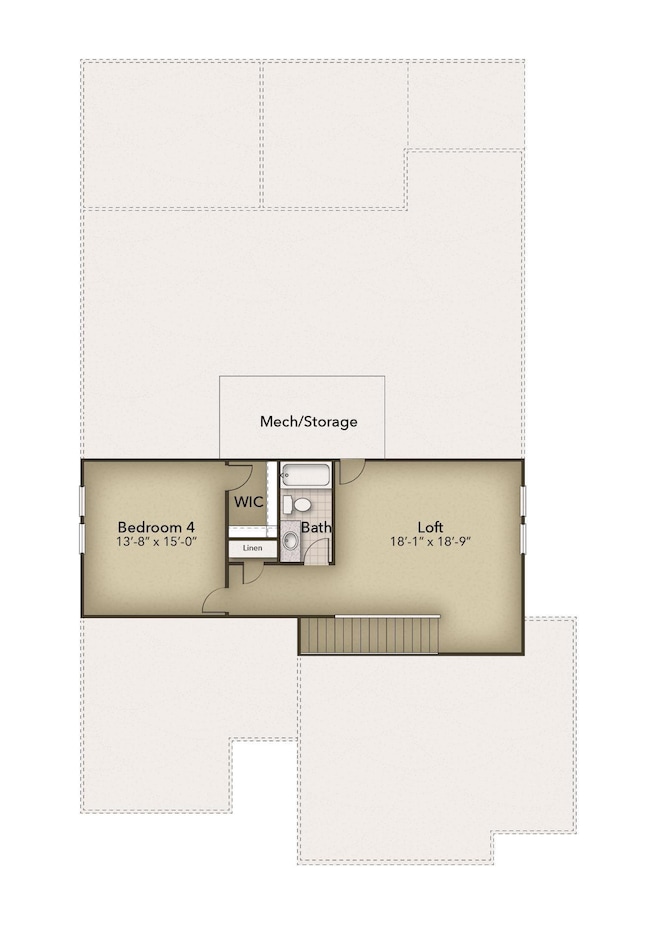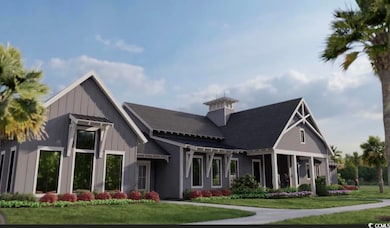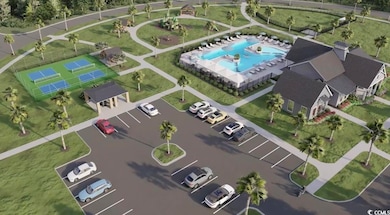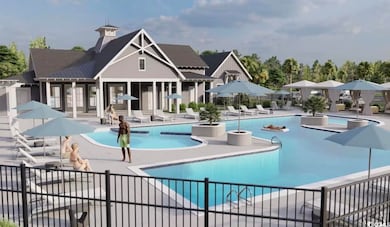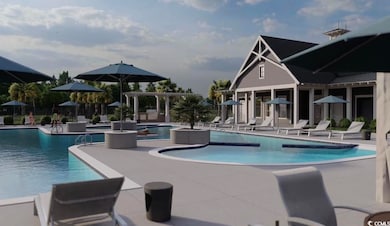504 Banna Arch Loop Myrtle Beach, SC 29579
Pine Island NeighborhoodEstimated payment $4,069/month
Highlights
- Lake On Lot
- Clubhouse
- Main Floor Bedroom
- River Oaks Elementary School Rated A
- Low Country Architecture
- Loft
About This Home
Introducing the Sand Do11ar, a luxurious 3,154 sq. ft. home with 3 bedrooms, 3 bathrooms, a study, and a 3-car garage. The main level features a welcoming foyer, a bedroom and full bath, a private study, a convenient drop zone and laundry room, and an open great room connecting to the gourmet kitchen with a gas cooktop and double wall ovens. Upstairs offers a spacious loft, an additional bedroom and bath, and generous unfinished storage. Located in Traditions at Carolina Forest in Myrtle Beach, you’ll enjoy the perfect blend of modern convenience and coastal charm. Close to golf, beaches, dining, shopping, and top-rated schools and healthcare, this community has everything you need. Amenities include a pool, dog park, pickleball court, and clubhouse fitness center, offering something for every lifestyle.
Home Details
Home Type
- Single Family
Year Built
- Built in 2025 | Under Construction
Lot Details
- 8,276 Sq Ft Lot
- Irregular Lot
- Property is zoned PDD
HOA Fees
- $120 Monthly HOA Fees
Parking
- 3 Car Attached Garage
- Garage Door Opener
Home Design
- Low Country Architecture
- Slab Foundation
- Vinyl Siding
Interior Spaces
- 3,154 Sq Ft Home
- 1.5-Story Property
- Beamed Ceilings
- Entrance Foyer
- Formal Dining Room
- Den
- Loft
- Fire and Smoke Detector
Kitchen
- Double Oven
- Range Hood
- Microwave
- Dishwasher
- Stainless Steel Appliances
- Kitchen Island
- Solid Surface Countertops
- Disposal
Flooring
- Carpet
- Luxury Vinyl Tile
Bedrooms and Bathrooms
- 3 Bedrooms
- Main Floor Bedroom
- Split Bedroom Floorplan
- Bathroom on Main Level
- 3 Full Bathrooms
Laundry
- Laundry Room
- Washer and Dryer Hookup
Accessible Home Design
- No Carpet
Outdoor Features
- Lake On Lot
- Front Porch
Schools
- River Oaks Elementary School
- Ocean Bay Middle School
- Carolina Forest High School
Utilities
- Central Heating and Cooling System
- Cooling System Powered By Gas
- Heating System Uses Gas
- Underground Utilities
- Tankless Water Heater
- Gas Water Heater
- Cable TV Available
Listing and Financial Details
- Home warranty included in the sale of the property
Community Details
Overview
- Association fees include trash pickup, recreation facilities
- Built by Chesapeake Homes
Amenities
- Clubhouse
Recreation
- Community Pool
Map
Home Values in the Area
Average Home Value in this Area
Property History
| Date | Event | Price | List to Sale | Price per Sq Ft |
|---|---|---|---|---|
| 11/18/2025 11/18/25 | For Sale | $629,900 | -- | $200 / Sq Ft |
Source: Coastal Carolinas Association of REALTORS®
MLS Number: 2527736
- 252 Broughton Dr
- 250 Broughton Dr
- The Orchid Plan at Traditions at Carolina Forest - Villas Collection
- The Sycamore Plan at Traditions at Carolina Forest - Villas Collection
- The Longboard Plan at Traditions at Carolina Forest - The Beach Bungalows Collection
- The Driftwood Plan at Traditions at Carolina Forest - The Cottages Collection
- The Cherry Grove Plan at Traditions at Carolina Forest - The Beach Bungalows Collection
- The Shorebreak Plan at Traditions at Carolina Forest - The Beach Bungalows Collection
- The Boardwalk Plan at Traditions at Carolina Forest - The Beach Bungalows Collection
- The Seashore Plan at Traditions at Carolina Forest - The Cottages Collection
- The Waverunner Plan at Traditions at Carolina Forest - The Beach Bungalows Collection
- The Sand Dollar Plan at Traditions at Carolina Forest - The Cottages Collection
- The Redbud Plan at Traditions at Carolina Forest - The Beach Bungalows Collection
- The Wave Crest Plan at Traditions at Carolina Forest - The Cottages Collection
- The Jasmine Plan at Traditions at Carolina Forest - Villas Collection
- The Hibiscus Plan at Traditions at Carolina Forest - Villas Collection
- The Surfrider Plan at Traditions at Carolina Forest - The Cottages Collection
- The Mangrove Plan at Traditions at Carolina Forest - The Beach Bungalows Collection
- The Sunflower Plan at Traditions at Carolina Forest - Villas Collection
- 1260 Saxon Ct
- 1715 Perthshire Loop
- 2460 Turnworth Cir
- 2019 Berkley Village Loop
- 101 Ascend Loop
- 4000 Fairway Lakes Dr
- 208 Wind Fall Way
- 5165 Morning Frost Place
- 204 Fulbourn Place
- 185 Fulbourn Place
- 101 Augusta Plantation Dr
- 500 Wickham Dr Unit Heatherstone Buildin
- 4655 Wild Iris Dr Unit 302
- 1096 Harvester Cir
- 4767 Wild Iris Dr Unit 203
- 4773 Wild Iris Dr Unit 305
- 2713 Scarecrow Way
- 4713 Wild Iris Dr Unit 104
- 2535 Great Scott Dr Unit FL2-ID1308926P
- 4787 Wild Iris Dr Unit 103
- 3848 Waterford Dr
