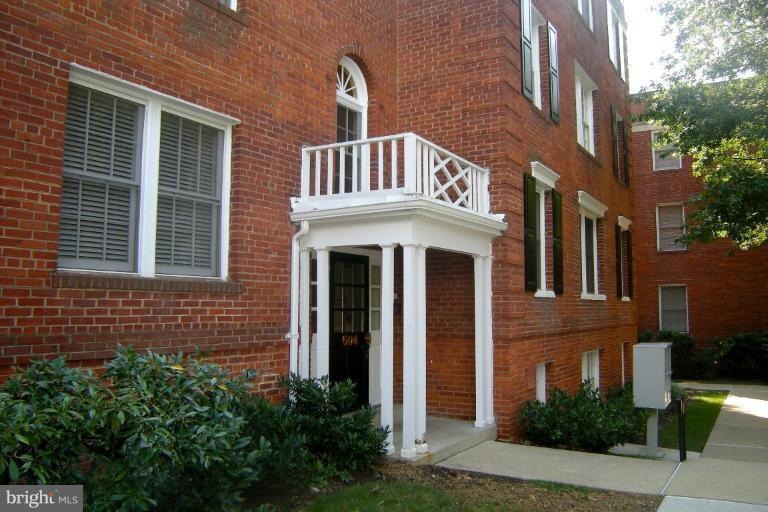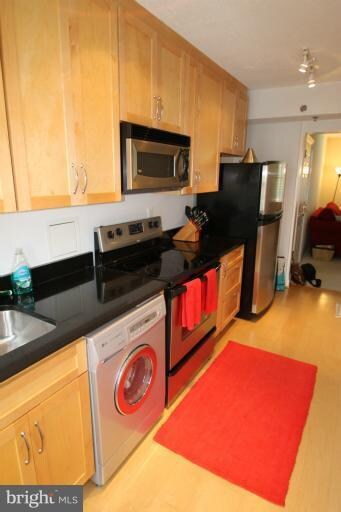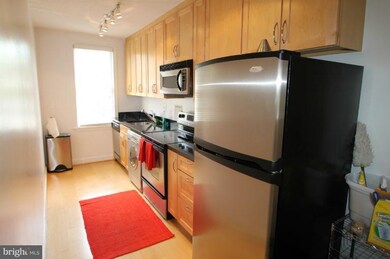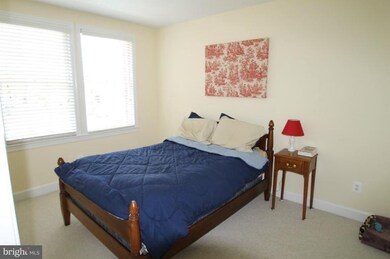
504 Bashford Ln Unit 3121 Alexandria, VA 22314
Old Town NeighborhoodHighlights
- Fitness Center
- Traditional Floor Plan
- Forced Air Heating and Cooling System
- Colonial Architecture
- Community Pool
- 5-minute walk to Chetworth Park
About This Home
As of November 2016Great beautifully updated 2 bedroom right of the GW parkway. Excellent commuter location, pool, parking, gym, washer/dryer in unit. Gourmet galley kitchen with granite counters, stainless steel appliances.
Last Buyer's Agent
Barbara Noll
E-Realtors Inc.
Property Details
Home Type
- Condominium
Est. Annual Taxes
- $3,958
Year Built
- 1940
HOA Fees
- $428 Monthly HOA Fees
Parking
- On-Street Parking
Home Design
- Colonial Architecture
- Brick Exterior Construction
Interior Spaces
- 700 Sq Ft Home
- Property has 1 Level
- Traditional Floor Plan
- Combination Dining and Living Room
Bedrooms and Bathrooms
- 2 Main Level Bedrooms
- 1 Full Bathroom
Utilities
- Forced Air Heating and Cooling System
- Electric Water Heater
Listing and Financial Details
- Assessor Parcel Number 60000620
Community Details
Overview
- Association fees include exterior building maintenance, sewer, snow removal, trash
- Low-Rise Condominium
- Riverton Community
Recreation
- Fitness Center
- Community Pool
Ownership History
Purchase Details
Home Financials for this Owner
Home Financials are based on the most recent Mortgage that was taken out on this home.Purchase Details
Home Financials for this Owner
Home Financials are based on the most recent Mortgage that was taken out on this home.Purchase Details
Home Financials for this Owner
Home Financials are based on the most recent Mortgage that was taken out on this home.Purchase Details
Home Financials for this Owner
Home Financials are based on the most recent Mortgage that was taken out on this home.Similar Homes in the area
Home Values in the Area
Average Home Value in this Area
Purchase History
| Date | Type | Sale Price | Title Company |
|---|---|---|---|
| Warranty Deed | $302,800 | Monument Title Co Inc | |
| Warranty Deed | $300,000 | -- | |
| Warranty Deed | $269,000 | -- | |
| Warranty Deed | $330,000 | -- |
Mortgage History
| Date | Status | Loan Amount | Loan Type |
|---|---|---|---|
| Open | $286,900 | New Conventional | |
| Previous Owner | $280,000 | New Conventional | |
| Previous Owner | $215,200 | New Conventional | |
| Previous Owner | $264,000 | New Conventional |
Property History
| Date | Event | Price | Change | Sq Ft Price |
|---|---|---|---|---|
| 11/18/2016 11/18/16 | Sold | $302,000 | -2.5% | $431 / Sq Ft |
| 10/18/2016 10/18/16 | Pending | -- | -- | -- |
| 07/15/2016 07/15/16 | For Sale | $309,900 | +3.3% | $443 / Sq Ft |
| 08/08/2014 08/08/14 | Sold | $300,000 | 0.0% | $429 / Sq Ft |
| 07/19/2014 07/19/14 | Pending | -- | -- | -- |
| 07/14/2014 07/14/14 | Price Changed | $300,000 | -3.8% | $429 / Sq Ft |
| 06/25/2014 06/25/14 | For Sale | $312,000 | +15.6% | $446 / Sq Ft |
| 03/15/2012 03/15/12 | Sold | $269,900 | -3.6% | $386 / Sq Ft |
| 01/31/2012 01/31/12 | Pending | -- | -- | -- |
| 01/01/2012 01/01/12 | For Sale | $279,900 | +3.7% | $400 / Sq Ft |
| 01/01/2012 01/01/12 | Off Market | $269,900 | -- | -- |
| 09/19/2011 09/19/11 | Price Changed | $279,900 | -1.8% | $400 / Sq Ft |
| 07/28/2011 07/28/11 | Price Changed | $285,000 | -1.7% | $407 / Sq Ft |
| 07/05/2011 07/05/11 | Price Changed | $290,000 | -1.7% | $414 / Sq Ft |
| 04/28/2011 04/28/11 | For Sale | $295,000 | -- | $421 / Sq Ft |
Tax History Compared to Growth
Tax History
| Year | Tax Paid | Tax Assessment Tax Assessment Total Assessment is a certain percentage of the fair market value that is determined by local assessors to be the total taxable value of land and additions on the property. | Land | Improvement |
|---|---|---|---|---|
| 2025 | $3,958 | $357,354 | $160,639 | $196,715 |
| 2024 | $3,958 | $340,908 | $152,989 | $187,919 |
| 2023 | $3,595 | $323,909 | $135,990 | $187,919 |
| 2022 | $3,705 | $333,754 | $135,990 | $197,764 |
| 2021 | $3,705 | $333,754 | $135,990 | $197,764 |
| 2020 | $3,462 | $307,188 | $124,762 | $182,426 |
| 2019 | $3,374 | $298,590 | $121,128 | $177,462 |
| 2018 | $3,374 | $298,590 | $121,128 | $177,462 |
| 2017 | $3,374 | $298,590 | $121,128 | $177,462 |
| 2016 | $3,204 | $298,590 | $121,128 | $177,462 |
| 2015 | $3,114 | $298,590 | $121,128 | $177,462 |
| 2014 | $2,921 | $280,020 | $117,600 | $162,420 |
Agents Affiliated with this Home
-

Seller's Agent in 2016
Vicki Johnston
Better Homes and Gardens Real Estate Premier
(703) 283-3154
29 Total Sales
-

Buyer's Agent in 2016
Leslie Suarez
Real Living at Home
(202) 246-6402
26 Total Sales
-

Seller's Agent in 2014
Meg Ross
KW Metro Center
(703) 447-0970
1 in this area
52 Total Sales
-

Seller's Agent in 2012
Jessica Richardson
Compass
(703) 864-3438
10 in this area
99 Total Sales
-
B
Buyer's Agent in 2012
Barbara Noll
E-Realtors Inc.
Map
Source: Bright MLS
MLS Number: 1004398598
APN: 045.03-0D-3121
- 612 Bashford Ln Unit 1221
- 521 Bashford Ln Unit 2
- 1305 E Abingdon Dr Unit 2
- 1305 E Abingdon Dr Unit 3
- 1117 E Abingdon Dr
- 1307 E Abingdon Dr Unit 4
- 1409 E Abingdon Dr Unit 4
- 311 Hearthstone Mews
- 1229 Portner Rd
- 1023 N Royal St Unit 217
- 1023 N Royal St Unit 215
- 735 Bernard St
- 910 Powhatan St Unit 201N
- 925 N Fairfax St Unit 405
- 925 N Fairfax St Unit 610
- 925 N Fairfax St Unit 704
- 925 N Fairfax St Unit 1203
- 501 Slaters Ln Unit 518
- 501 Slaters Ln Unit 316
- 501 Slaters Ln Unit 114






