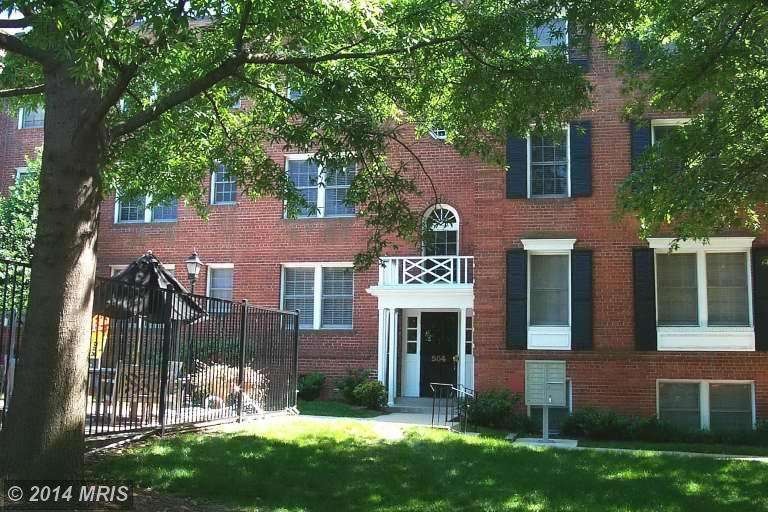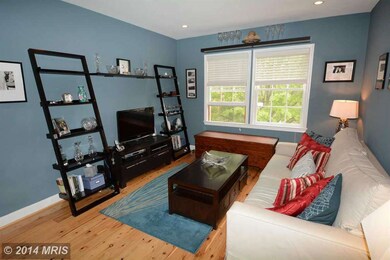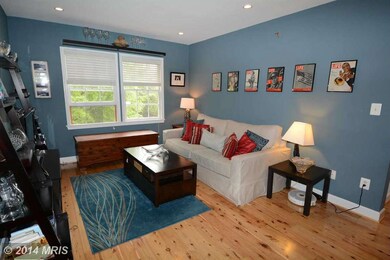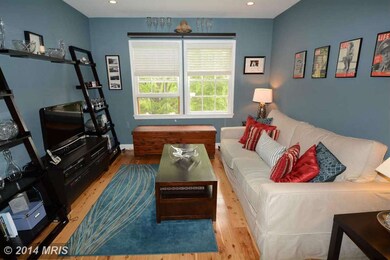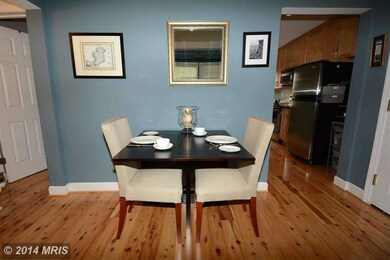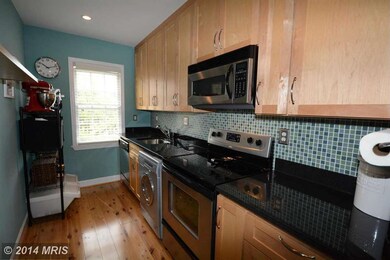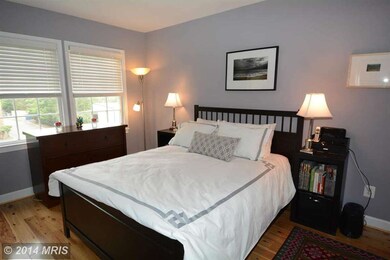
504 Bashford Ln Unit 3131 Alexandria, VA 22314
Old Town NeighborhoodHighlights
- Fitness Center
- Colonial Architecture
- Upgraded Countertops
- Private Pool
- Wood Flooring
- 5-minute walk to Chetworth Park
About This Home
As of November 2022Shows like a model! Almost $40,000 in upgrades including Australian Cypress floors, renovated bath w/ designer tile & upgraded fixtures, Elfa closets in BOTH bedrooms & recessed lighting. Galley kitchen boasts custom tile backsplash, stainless steel appliances and granite counters. Amenities include swimming pool, bike storage & fitness center. Located just steps to Old Town & 2 lights to DC!
Property Details
Home Type
- Condominium
Est. Annual Taxes
- $2,943
Year Built
- Built in 1940
HOA Fees
- $411 Monthly HOA Fees
Parking
- 1 Assigned Parking Space
Home Design
- Colonial Architecture
- Brick Exterior Construction
Interior Spaces
- 704 Sq Ft Home
- Property has 1 Level
- Window Treatments
- Wood Flooring
Kitchen
- Galley Kitchen
- Electric Oven or Range
- Microwave
- Ice Maker
- Dishwasher
- Upgraded Countertops
- Disposal
Bedrooms and Bathrooms
- 2 Main Level Bedrooms
- 1 Full Bathroom
Laundry
- Dryer
- Washer
Utilities
- Heat Pump System
- Electric Water Heater
Additional Features
- Private Pool
- Property is in very good condition
Listing and Financial Details
- Assessor Parcel Number 60000650
Community Details
Overview
- Association fees include common area maintenance, exterior building maintenance, lawn maintenance, insurance, reserve funds, snow removal, trash, water
- Low-Rise Condominium
- Riverton Community
- Riverton Subdivision
- The community has rules related to parking rules
Recreation
- Fitness Center
- Community Pool
Pet Policy
- Pets Allowed
Ownership History
Purchase Details
Home Financials for this Owner
Home Financials are based on the most recent Mortgage that was taken out on this home.Purchase Details
Home Financials for this Owner
Home Financials are based on the most recent Mortgage that was taken out on this home.Purchase Details
Home Financials for this Owner
Home Financials are based on the most recent Mortgage that was taken out on this home.Purchase Details
Home Financials for this Owner
Home Financials are based on the most recent Mortgage that was taken out on this home.Similar Homes in Alexandria, VA
Home Values in the Area
Average Home Value in this Area
Purchase History
| Date | Type | Sale Price | Title Company |
|---|---|---|---|
| Bargain Sale Deed | $375,000 | Title Forward | |
| Warranty Deed | $317,000 | -- | |
| Special Warranty Deed | $250,000 | -- | |
| Special Warranty Deed | $364,900 | -- |
Mortgage History
| Date | Status | Loan Amount | Loan Type |
|---|---|---|---|
| Previous Owner | $247,759 | Stand Alone Refi Refinance Of Original Loan | |
| Previous Owner | $272,900 | Stand Alone Refi Refinance Of Original Loan | |
| Previous Owner | $285,300 | FHA | |
| Previous Owner | $201,750 | New Conventional | |
| Previous Owner | $200,000 | New Conventional | |
| Previous Owner | $291,900 | New Conventional |
Property History
| Date | Event | Price | Change | Sq Ft Price |
|---|---|---|---|---|
| 11/18/2022 11/18/22 | Sold | $375,000 | 0.0% | $538 / Sq Ft |
| 11/06/2022 11/06/22 | Pending | -- | -- | -- |
| 11/03/2022 11/03/22 | For Sale | $375,000 | +18.3% | $538 / Sq Ft |
| 06/26/2014 06/26/14 | Sold | $317,000 | -2.5% | $450 / Sq Ft |
| 05/30/2014 05/30/14 | Pending | -- | -- | -- |
| 05/27/2014 05/27/14 | Price Changed | $325,000 | -3.0% | $462 / Sq Ft |
| 05/08/2014 05/08/14 | For Sale | $335,000 | +5.7% | $476 / Sq Ft |
| 05/07/2014 05/07/14 | Off Market | $317,000 | -- | -- |
| 05/07/2014 05/07/14 | For Sale | $335,000 | -- | $476 / Sq Ft |
Tax History Compared to Growth
Tax History
| Year | Tax Paid | Tax Assessment Tax Assessment Total Assessment is a certain percentage of the fair market value that is determined by local assessors to be the total taxable value of land and additions on the property. | Land | Improvement |
|---|---|---|---|---|
| 2025 | $4,004 | $361,658 | $160,639 | $201,019 |
| 2024 | $4,004 | $345,007 | $152,989 | $192,018 |
| 2023 | $3,641 | $328,008 | $135,990 | $192,018 |
| 2022 | $3,753 | $338,083 | $135,990 | $202,093 |
| 2021 | $3,753 | $338,083 | $135,990 | $202,093 |
| 2020 | $3,506 | $311,159 | $124,762 | $186,397 |
| 2019 | $3,418 | $302,446 | $121,128 | $181,318 |
| 2018 | $3,418 | $302,446 | $121,128 | $181,318 |
| 2017 | $3,418 | $302,446 | $121,128 | $181,318 |
| 2016 | $3,245 | $302,446 | $121,128 | $181,318 |
| 2015 | $3,155 | $302,446 | $121,128 | $181,318 |
| 2014 | $2,957 | $283,525 | $117,600 | $165,925 |
Agents Affiliated with this Home
-
Lydia Hagen

Seller's Agent in 2025
Lydia Hagen
Compass
(571) 277-3895
19 Total Sales
-
Kenneth Hardy

Seller Co-Listing Agent in 2025
Kenneth Hardy
Compass
(301) 996-8723
1 in this area
61 Total Sales
-
Dina Gorrell
D
Seller's Agent in 2022
Dina Gorrell
Redfin Corporation
-
Ben Grouby
B
Seller Co-Listing Agent in 2022
Ben Grouby
Redfin Corporation
-
Edward Stone
E
Buyer's Agent in 2022
Edward Stone
Redfin Corporation
-
Aidan Duffy

Seller's Agent in 2014
Aidan Duffy
Compass
(202) 258-1265
42 Total Sales
Map
Source: Bright MLS
MLS Number: 1002978650
APN: 045.03-0D-3131
- 610 Bashford Ln Unit 1301
- 612 Bashford Ln Unit 1221
- 1305 E Abingdon Dr Unit 2
- 1117 E Abingdon Dr
- 1307 E Abingdon Dr Unit 4
- 1111 N Pitt St Unit 1C
- 1201 N Royal St Unit 214
- 1409 E Abingdon Dr Unit 4
- 1413 E Abingdon Dr Unit 1
- 311 Hearthstone Mews
- 1027 N Pitt St
- 1023 N Royal St Unit 203
- 1023 N Royal St Unit 109
- 803 Second St
- 1116 Powhatan St
- 735 Bernard St
- 925 N Fairfax St Unit 912
- 925 N Fairfax St Unit 405
- 925 N Fairfax St Unit 1203
- 501 Slaters Ln Unit 402
