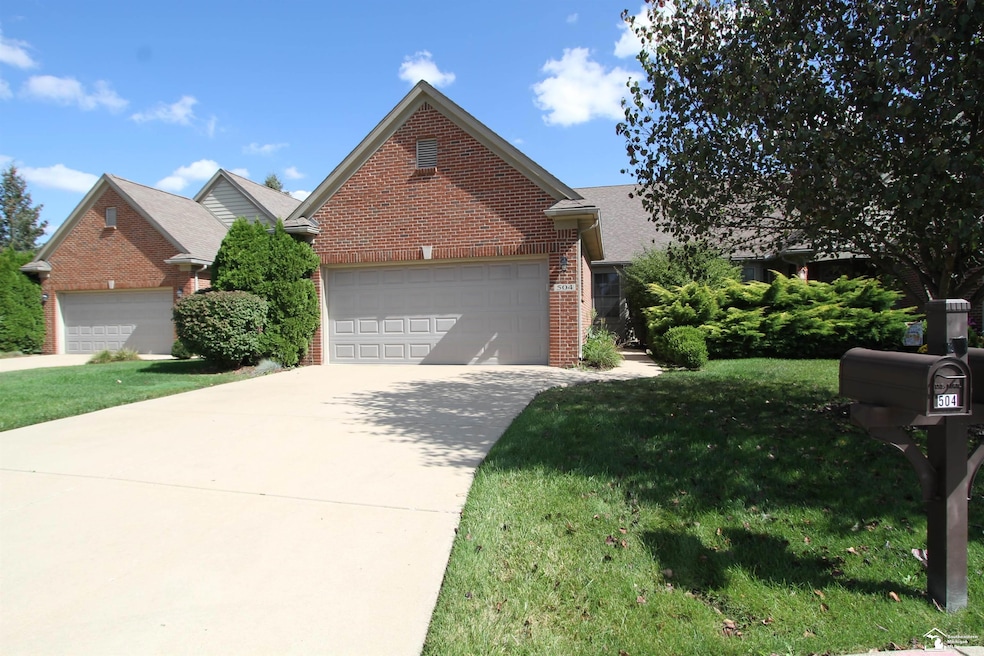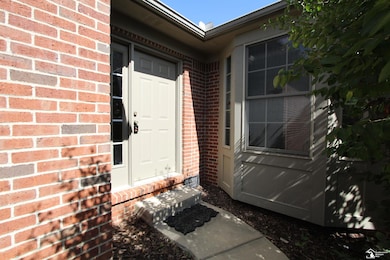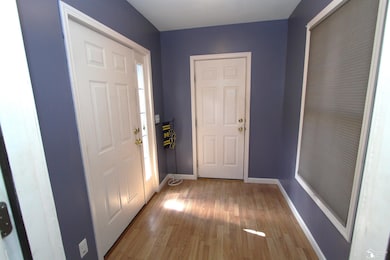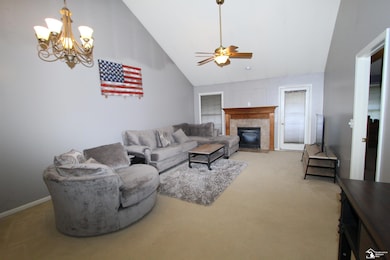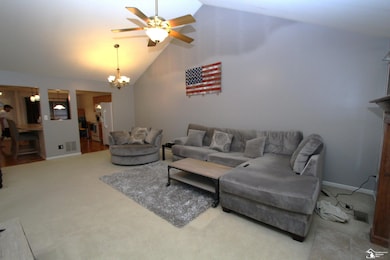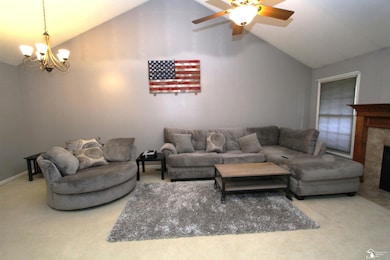504 Brooks Hollow Ct Dundee, MI 48131
Estimated payment $1,950/month
Total Views
5,357
2
Beds
2
Baths
2,180
Sq Ft
$119
Price per Sq Ft
Highlights
- Ranch Style House
- Bar Fridge
- Forced Air Heating and Cooling System
- Dundee Community High School Rated 9+
- 2 Car Attached Garage
- Ceiling Fan
About This Home
Beautiful condo located in Dundee easy access to US23. Full finished basement. Fireplace in living room. Main floor laundry.
Listing Agent
Coldwell Banker Haynes R.E. in Monroe License #MCAR-6502134087 Listed on: 09/25/2025

Property Details
Home Type
- Condominium
Est. Annual Taxes
Year Built
- Built in 2006
HOA Fees
- $267 Monthly HOA Fees
Parking
- 2 Car Attached Garage
Home Design
- Ranch Style House
- Brick Exterior Construction
Interior Spaces
- Bar Fridge
- Ceiling Fan
- Gas Fireplace
- Finished Basement
- Sump Pump
Kitchen
- Oven or Range
- Microwave
- Dishwasher
- Disposal
Bedrooms and Bathrooms
- 2 Bedrooms
- 2 Full Bathrooms
Laundry
- Dryer
- Washer
Utilities
- Forced Air Heating and Cooling System
- Heating System Uses Natural Gas
- Gas Water Heater
Listing and Financial Details
- Assessor Parcel Number 42 129 504 00
Community Details
Overview
- Brooks Hollow Subdivision
Pet Policy
- Pets Allowed
Map
Create a Home Valuation Report for This Property
The Home Valuation Report is an in-depth analysis detailing your home's value as well as a comparison with similar homes in the area
Home Values in the Area
Average Home Value in this Area
Tax History
| Year | Tax Paid | Tax Assessment Tax Assessment Total Assessment is a certain percentage of the fair market value that is determined by local assessors to be the total taxable value of land and additions on the property. | Land | Improvement |
|---|---|---|---|---|
| 2025 | $2,553 | $108,040 | $108,040 | $0 |
| 2024 | $1,936 | $99,530 | $0 | $0 |
| 2023 | $942 | $97,960 | $0 | $0 |
| 2022 | $1,633 | $97,960 | $0 | $0 |
| 2021 | $2,978 | $76,320 | $0 | $0 |
| 2020 | $3,121 | $92,980 | $0 | $0 |
| 2019 | $1,626 | $92,980 | $0 | $0 |
| 2018 | $2,998 | $76,590 | $0 | $0 |
| 2017 | $2,789 | $76,590 | $0 | $0 |
| 2016 | $2,048 | $77,590 | $0 | $0 |
| 2015 | $2,035 | $71,640 | $0 | $0 |
| 2014 | $1,761 | $71,640 | $0 | $0 |
| 2013 | $1,500 | $52,620 | $0 | $0 |
Source: Public Records
Property History
| Date | Event | Price | List to Sale | Price per Sq Ft | Prior Sale |
|---|---|---|---|---|---|
| 11/03/2025 11/03/25 | Price Changed | $259,900 | -3.7% | $119 / Sq Ft | |
| 10/27/2025 10/27/25 | Price Changed | $269,900 | -3.6% | $124 / Sq Ft | |
| 10/02/2025 10/02/25 | For Sale | $279,900 | +77.2% | $128 / Sq Ft | |
| 09/18/2017 09/18/17 | Sold | $158,000 | -1.2% | $134 / Sq Ft | View Prior Sale |
| 07/14/2017 07/14/17 | Pending | -- | -- | -- | |
| 07/11/2017 07/11/17 | Price Changed | $159,900 | -4.8% | $136 / Sq Ft | |
| 07/01/2017 07/01/17 | Price Changed | $168,000 | -1.1% | $142 / Sq Ft | |
| 06/12/2017 06/12/17 | Price Changed | $169,900 | -2.9% | $144 / Sq Ft | |
| 05/20/2017 05/20/17 | For Sale | $174,900 | +25.8% | $148 / Sq Ft | |
| 06/27/2014 06/27/14 | Sold | $139,000 | -2.5% | $118 / Sq Ft | View Prior Sale |
| 06/19/2014 06/19/14 | Pending | -- | -- | -- | |
| 02/22/2014 02/22/14 | For Sale | $142,500 | -- | $121 / Sq Ft |
Source: Michigan Multiple Listing Service
Purchase History
| Date | Type | Sale Price | Title Company |
|---|---|---|---|
| Warranty Deed | $158,000 | Lawyers Title | |
| Warranty Deed | $139,000 | Lawyers Title | |
| Warranty Deed | $80,000 | -- | |
| Sheriffs Deed | -- | -- | |
| Deed | $137,168 | -- |
Source: Public Records
Mortgage History
| Date | Status | Loan Amount | Loan Type |
|---|---|---|---|
| Open | $160,765 | New Conventional | |
| Previous Owner | $111,200 | New Conventional |
Source: Public Records
Source: Michigan Multiple Listing Service
MLS Number: 50189573
APN: 42-129-504-00
Nearby Homes
- 512 Brooks Hollow Ct
- 150 Waterstradt Commerce Dr
- 449 Corinth Cir
- 465 Corinth
- 469 Corinth
- 217 Potterstone Dr
- 000 Lloyd Rd
- 666 Pearl St
- 1353 W Lloyd Rd
- 144 Wilmington Dr
- 454 Tecumseh St
- 190 Sidney St
- 264 Ypsilanti St
- 0 Tecumseh St
- 16484 Tecumseh St
- 251 Midway St
- 16488 Tecumseh St
- 785 Chase Hanna St Unit 6
- 5065 Wilshire Dr
- 5089 Wilshire Dr
- 609 Powell Dr
- 116 Tecumseh St
- 140 Helle Blvd
- 500 E Monroe St
- 500 E Monroe St Unit 304
- 500 E Monroe St Unit 313
- 500 E Monroe St
- 783 Chase Hanna St Unit 21
- 715 Chase Hanna St Unit 6
- 140 Lauff Dr
- 13 W Main St Unit . 1
- 39 W Main St
- 106 E 2nd St
- 1032 Plum Grove Dr Unit 13
- 888 Plum Park Dr Unit 18
- 461 Greentree Ln
- 866 Plum Park Dr Unit 23 / Bldg 4
- 838 Plum Park Dr Unit 43
- 834 Plum Park Dr Unit 39
- 875 Plum Village Dr
