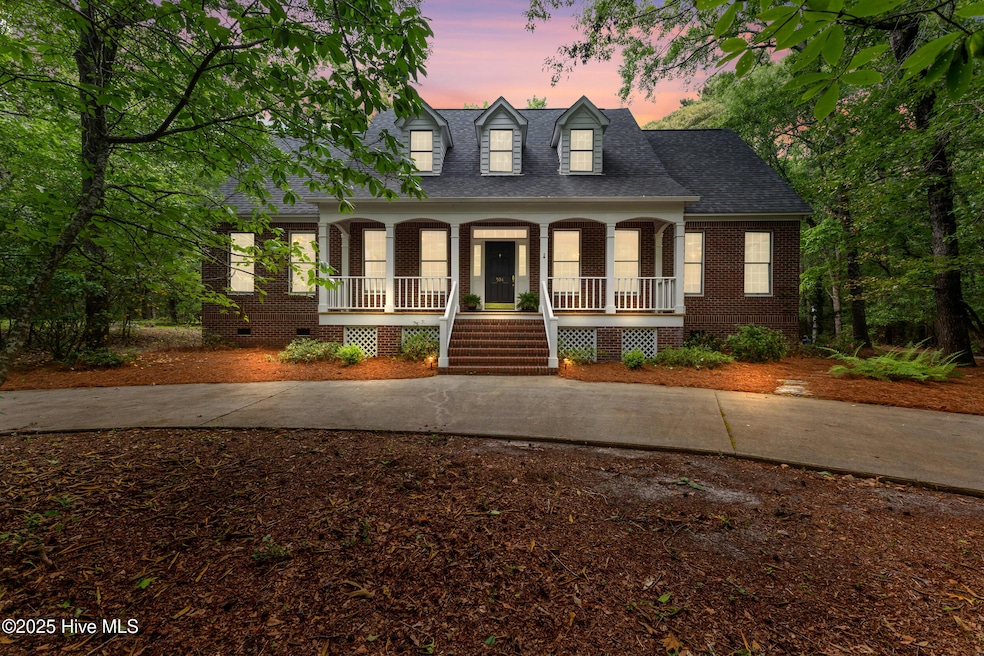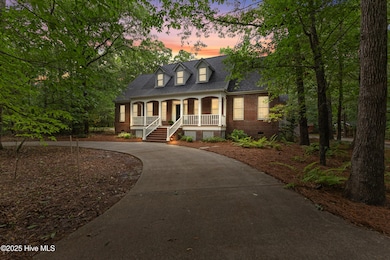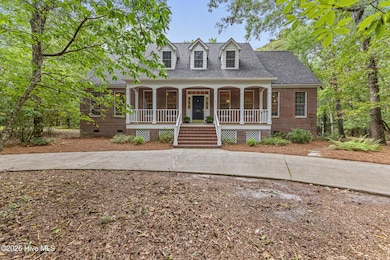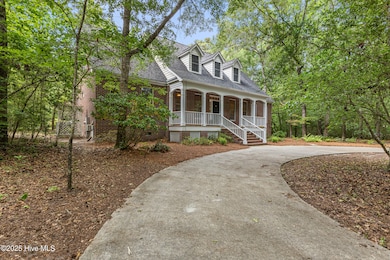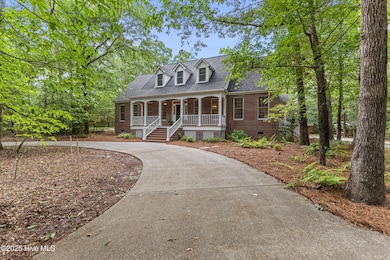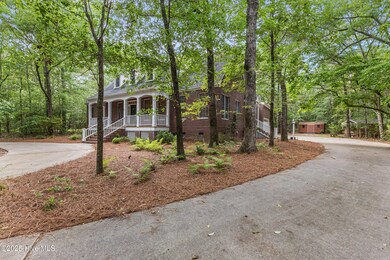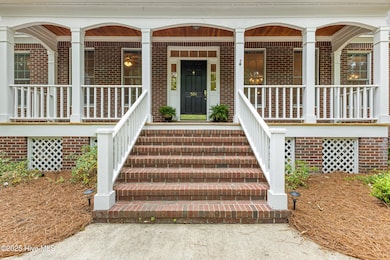
504 Captain Dexter Wynd Wilmington, NC 28411
Highlights
- Finished Room Over Garage
- 0.97 Acre Lot
- Main Floor Primary Bedroom
- Porters Neck Elementary School Rated A-
- Wood Flooring
- 1 Fireplace
About This Home
As of July 2025Welcome to 504 Captain Dexter Wynd! This spacious home provides a private atmosphere while also being conveniently located. As you enter the neighborhood, you are met with an abundance of trees and foliage that give a secluded yet peaceful feeling. This property features a covered front porch, perfect for relaxing in rocking chairs or simply enjoying the outdoors. Upon entering the home, you're welcomed by a formal dining room that transitions into a well-appointed kitchen and breakfast nook -- ideal for both entertaining and everyday living. Featuring four bedrooms and four-and-a-half bathrooms, complemented by a versatile space. There's also a bonus room above the garage, totaling 276 sq ft, that is not included in total square footage of home. Bonus Room also feature its own full bathroom. The primary bedroom is conveniently situated on the first floor and features a spacious en-suite bathroom with a glass-enclosed walk-in shower and dual walk-in closets. Step out onto the fully enclosed back porch -- featuring direct access to the backyard complete with a cozy fire pit. This property also includes two storage sheds at the rear, offering ample space for tools, outdoor equipment, or seasonal items. Crawlspace is encapsulated and includes a dehumidifier. This well-kept home, nestled in a prime location, offers a perfect canvas for you to infuse your personal style and make it uniquely yours!
Last Agent to Sell the Property
Intracoastal Realty Corp License #46956 Listed on: 05/29/2025

Home Details
Home Type
- Single Family
Est. Annual Taxes
- $2,498
Year Built
- Built in 1996
Lot Details
- 0.97 Acre Lot
- Lot Dimensions are 86x35x122x223x166x191
- Property is zoned R-20
HOA Fees
- $42 Monthly HOA Fees
Home Design
- Brick Exterior Construction
- Wood Frame Construction
- Shingle Roof
- Stick Built Home
Interior Spaces
- 3,229 Sq Ft Home
- 2-Story Property
- Ceiling Fan
- 1 Fireplace
- Family Room
- Living Room
- Formal Dining Room
- Crawl Space
- Pull Down Stairs to Attic
Kitchen
- Breakfast Area or Nook
- Kitchen Island
Flooring
- Wood
- Carpet
- Tile
Bedrooms and Bathrooms
- 4 Bedrooms
- Primary Bedroom on Main
- Walk-in Shower
Laundry
- Dryer
- Washer
Parking
- 2 Car Attached Garage
- Finished Room Over Garage
- Driveway
Outdoor Features
- Enclosed Patio or Porch
- Shed
Schools
- Porters Neck Elementary School
- Holly Shelter Middle School
- Laney High School
Utilities
- Heat Pump System
- Electric Water Heater
- Water Softener
Community Details
- Grenezay HOA, Phone Number (910) 686-7877
- Grenezay Subdivision
- Maintained Community
Listing and Financial Details
- Assessor Parcel Number R03714-006-008-000
Ownership History
Purchase Details
Home Financials for this Owner
Home Financials are based on the most recent Mortgage that was taken out on this home.Purchase Details
Purchase Details
Purchase Details
Similar Homes in Wilmington, NC
Home Values in the Area
Average Home Value in this Area
Purchase History
| Date | Type | Sale Price | Title Company |
|---|---|---|---|
| Warranty Deed | $860,000 | Attorneys Title | |
| Warranty Deed | $860,000 | Attorneys Title | |
| Interfamily Deed Transfer | -- | None Available | |
| Deed | $49,000 | -- | |
| Deed | -- | -- |
Mortgage History
| Date | Status | Loan Amount | Loan Type |
|---|---|---|---|
| Open | $688,000 | New Conventional | |
| Closed | $688,000 | New Conventional | |
| Previous Owner | $374,400 | Credit Line Revolving | |
| Previous Owner | $240,000 | Credit Line Revolving | |
| Previous Owner | $150,000 | Unknown |
Property History
| Date | Event | Price | Change | Sq Ft Price |
|---|---|---|---|---|
| 07/08/2025 07/08/25 | Sold | $860,000 | -3.9% | $266 / Sq Ft |
| 06/12/2025 06/12/25 | Pending | -- | -- | -- |
| 05/29/2025 05/29/25 | For Sale | $895,000 | -- | $277 / Sq Ft |
Tax History Compared to Growth
Tax History
| Year | Tax Paid | Tax Assessment Tax Assessment Total Assessment is a certain percentage of the fair market value that is determined by local assessors to be the total taxable value of land and additions on the property. | Land | Improvement |
|---|---|---|---|---|
| 2024 | $2,498 | $463,900 | $164,100 | $299,800 |
| 2023 | $2,498 | $463,900 | $164,100 | $299,800 |
| 2022 | $2,515 | $463,900 | $164,100 | $299,800 |
| 2021 | $2,552 | $463,900 | $164,100 | $299,800 |
| 2020 | $2,439 | $385,600 | $112,700 | $272,900 |
| 2019 | $2,439 | $385,600 | $112,700 | $272,900 |
| 2018 | $2,439 | $385,600 | $112,700 | $272,900 |
| 2017 | $2,497 | $385,600 | $112,700 | $272,900 |
| 2016 | $3,202 | $462,000 | $129,400 | $332,600 |
| 2015 | $2,975 | $462,000 | $129,400 | $332,600 |
| 2014 | $2,924 | $462,000 | $129,400 | $332,600 |
Agents Affiliated with this Home
-

Seller's Agent in 2025
Sarah Burris
Intracoastal Realty Corp
(910) 540-2490
2 in this area
51 Total Sales
-

Buyer's Agent in 2025
Sheila Causey
Century 21 Collective
(336) 416-8488
1 in this area
31 Total Sales
Map
Source: Hive MLS
MLS Number: 100510454
APN: R03714-006-008-000
- 7941 Grenezay Rd
- 517 Edgewater Club Rd
- 324 Grayhawk Cir
- 8136 Saltcedar Dr
- 8249 Sage Valley Dr
- 8241 Sage Valley Dr
- 109 Dilworth Rd
- 1075 Cranford Dr
- 1025 Cranford Dr
- 1309 Legacy Ln
- 1033 Cranford Dr
- 8113 Saltcedar Dr
- 8112 Saltcedar Dr
- 8109 Saltcedar Dr
- 7907 Reunion Rd
- 8116 Barstow Ln
- 8205 Moss Bridge Ct
- 612 Waterstone Dr
- 616 Waterstone Dr
- 624 Waterstone Dr
